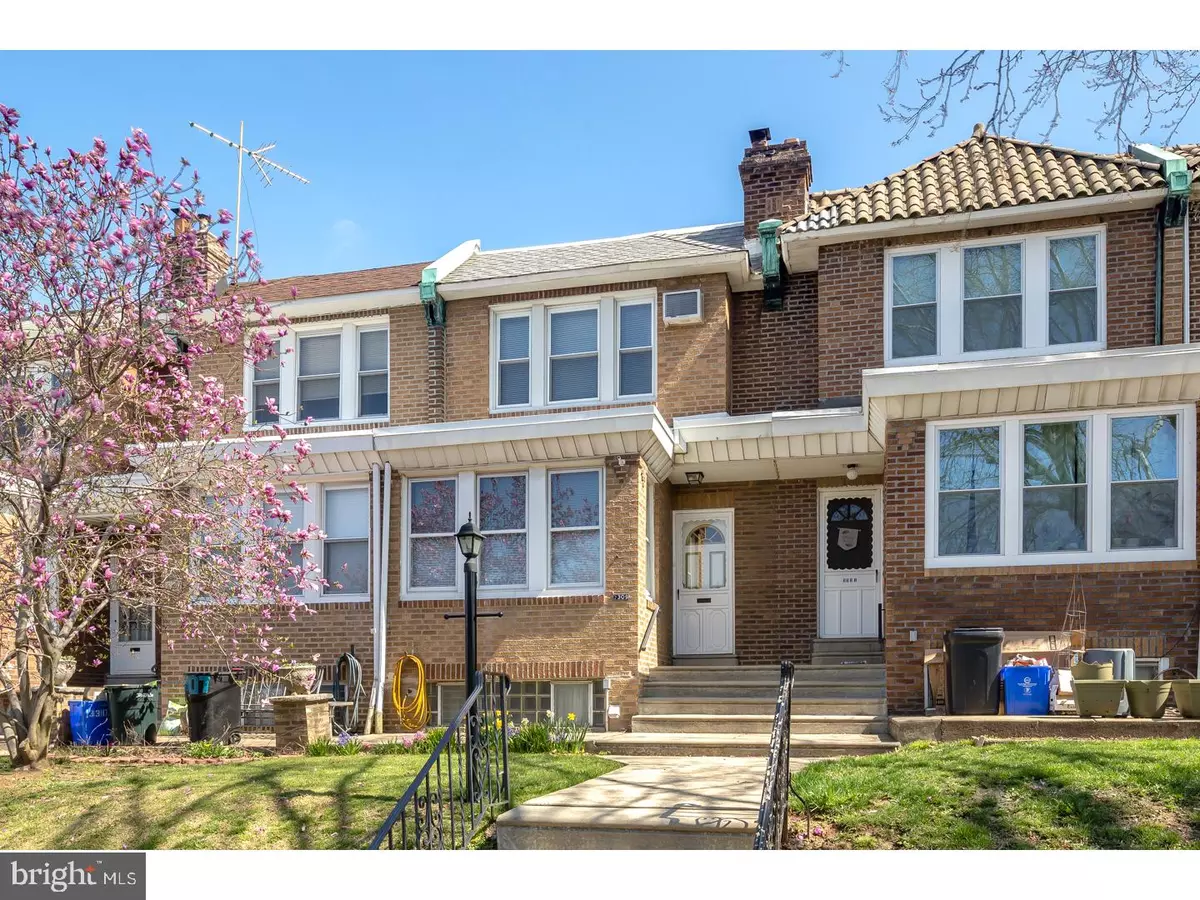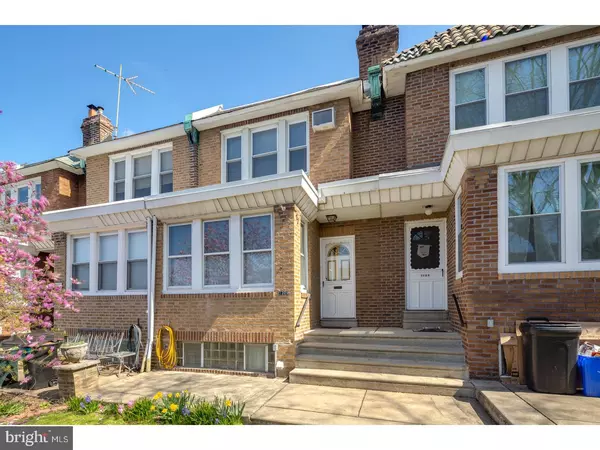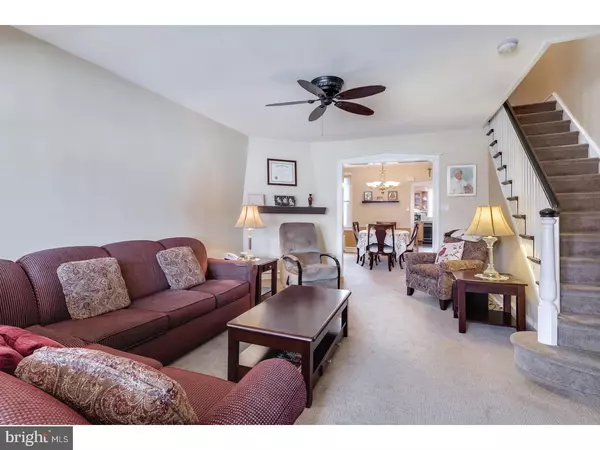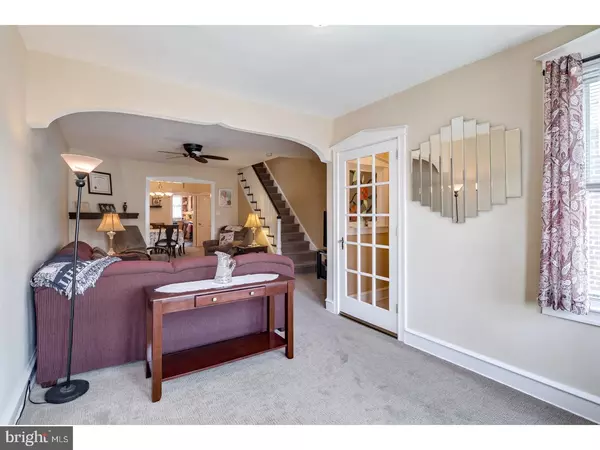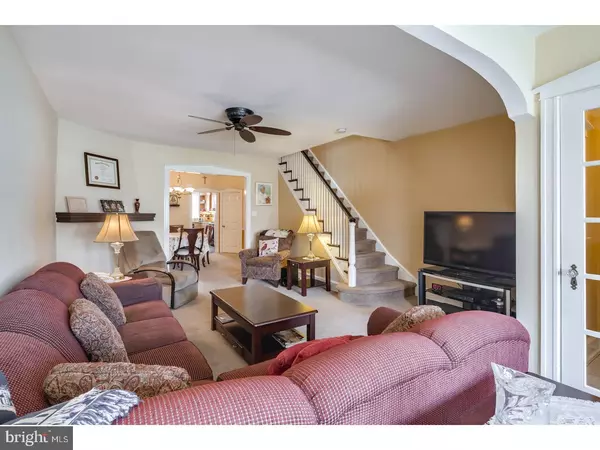$230,000
$198,800
15.7%For more information regarding the value of a property, please contact us for a free consultation.
3309 FRIENDSHIP ST Philadelphia, PA 19149
3 Beds
2 Baths
1,494 SqFt
Key Details
Sold Price $230,000
Property Type Townhouse
Sub Type Interior Row/Townhouse
Listing Status Sold
Purchase Type For Sale
Square Footage 1,494 sqft
Price per Sqft $153
Subdivision Mayfair (West)
MLS Listing ID 1000432424
Sold Date 06/26/18
Style Straight Thru
Bedrooms 3
Full Baths 2
HOA Y/N N
Abv Grd Liv Area 1,494
Originating Board TREND
Year Built 1920
Annual Tax Amount $2,051
Tax Year 2018
Lot Size 1,625 Sqft
Acres 0.04
Lot Dimensions 16X100
Property Description
Welcome to this stunning and meticulously maintained 3 bedroom, 2 full baths, 1494sq ft. brick front straight-thru that is situated on a quiet and highly sought-after street in the heart of West Mayfair. Enter the home through vestibule entrance to find a bright and spacious living room which showcases spotless texture pattern neutral w/w carpeting (gorgeous original hardwoods underneath), ceiling fan, custom mantle, and 4 oversized front windows that provides an array of natural light throughout the first floor. The formal dining room offers chair rail molding, custom chandelier, 6-panel doors, and a ample size coat closet. The updated eat-in kitchen features granite counter tops, an abundance of cabinetry, recessed lighting, ceiling fan, subway tile backsplash with mosaic tile accent, herringbone pattern ceramic tile flooring, and access to rear deck which is perfect for entertaining. The upper level includes 3 generous size bedrooms which contain light fixture/ceiling fans, an expanded custom built closet in master, adequate closet space, newer replacement windows, and a newly updated 3-piece bright white ceramic tile surround hallway bathroom. The lower level is completely finished and suited ideally as a family room or possible bedroom with w/w carpeting, custom built shelving, inside garage access, a separate laundry area with all the amenities, and full bathroom with stall shower. Close to all major highways, public transportation, and walking distance to shopping & schools. This home was extremely well cared for and it shows...
Location
State PA
County Philadelphia
Area 19149 (19149)
Zoning RSA5
Rooms
Other Rooms Living Room, Dining Room, Primary Bedroom, Bedroom 2, Kitchen, Family Room, Bedroom 1
Basement Full, Fully Finished
Interior
Interior Features Kitchen - Island, Butlers Pantry, Skylight(s), Ceiling Fan(s), Stall Shower, Kitchen - Eat-In
Hot Water Natural Gas
Heating Gas, Radiant
Cooling Wall Unit
Flooring Fully Carpeted
Fireplaces Type Brick
Fireplace N
Window Features Energy Efficient,Replacement
Heat Source Natural Gas
Laundry Lower Floor, Basement
Exterior
Exterior Feature Deck(s), Patio(s)
Garage Spaces 2.0
Water Access N
Roof Type Flat
Accessibility None
Porch Deck(s), Patio(s)
Attached Garage 1
Total Parking Spaces 2
Garage Y
Building
Story 2
Sewer Public Sewer
Water Public
Architectural Style Straight Thru
Level or Stories 2
Additional Building Above Grade
Structure Type 9'+ Ceilings
New Construction N
Schools
School District The School District Of Philadelphia
Others
Senior Community No
Tax ID 551421600
Ownership Fee Simple
Read Less
Want to know what your home might be worth? Contact us for a FREE valuation!

Our team is ready to help you sell your home for the highest possible price ASAP

Bought with Mei Chen • Canaan Realty Investment Group
GET MORE INFORMATION

