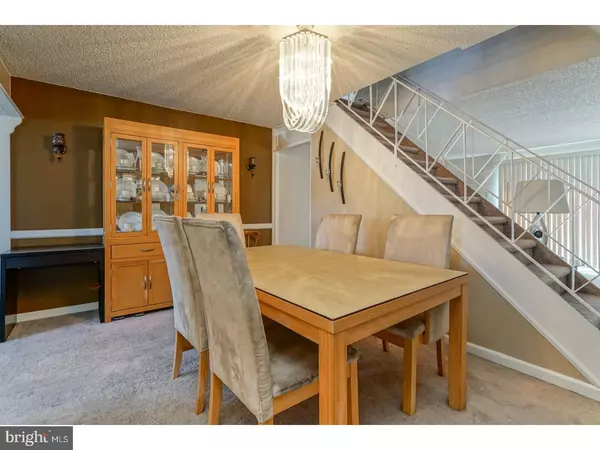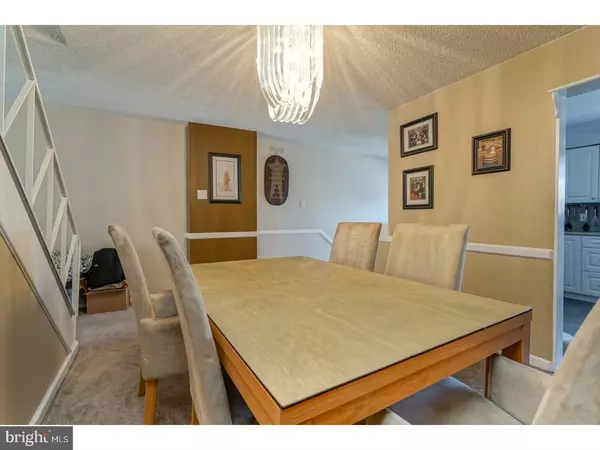$211,500
$210,000
0.7%For more information regarding the value of a property, please contact us for a free consultation.
3536 E CROWN AVE Philadelphia, PA 19114
3 Beds
2 Baths
1,260 SqFt
Key Details
Sold Price $211,500
Property Type Townhouse
Sub Type Interior Row/Townhouse
Listing Status Sold
Purchase Type For Sale
Square Footage 1,260 sqft
Price per Sqft $167
Subdivision Morrell Park
MLS Listing ID 1000406236
Sold Date 06/29/18
Style Straight Thru
Bedrooms 3
Full Baths 1
Half Baths 1
HOA Y/N N
Abv Grd Liv Area 1,260
Originating Board TREND
Year Built 1964
Annual Tax Amount $2,284
Tax Year 2018
Lot Size 1,617 Sqft
Acres 0.04
Lot Dimensions 18X90
Property Description
Beautifully updated straight-thru situated on a great block in Morrell Park. Arrive to find beautifully landscaped grounds and off-street parking for 2 cars. The main level features an updated kitchen with ceiling fan, an abundance of cabinets & counter space, newer appliances including French door refrigerator, built-in microwave & dishwasher and leads to the formal dining room with nice chandelier and spacious living room with sliding glass doors leading to the rear deck that is awesome for warm weather entertaining. The upper level hosts the master bedroom with recessed lights and his & her closets, 2 additional bedrooms with ceiling fans and adequate closet space and a spa like bathroom with gorgeous tiled surround, soaking tub with glass doors and new pedestal sink. The lower level is an entertainers dream that features a fully finished basement with custom bar that exits to the private rear yard with patio. The remainder of the lower level hosts a powder room and separate laundry room with interior access to the 1-car garage. Additional features are newer high efficiency heater & central air, oversized 50-gallon water heater, updated electric and the list could go on. Truly a move in ready home that will not disappoint.
Location
State PA
County Philadelphia
Area 19114 (19114)
Zoning RSA4
Rooms
Other Rooms Living Room, Dining Room, Primary Bedroom, Bedroom 2, Kitchen, Family Room, Bedroom 1, Laundry
Basement Partial, Outside Entrance, Fully Finished
Interior
Interior Features Skylight(s), Ceiling Fan(s)
Hot Water Natural Gas
Heating Gas, Forced Air
Cooling Central A/C
Flooring Wood, Fully Carpeted, Tile/Brick
Equipment Oven - Self Cleaning, Dishwasher, Disposal, Built-In Microwave
Fireplace N
Window Features Replacement
Appliance Oven - Self Cleaning, Dishwasher, Disposal, Built-In Microwave
Heat Source Natural Gas
Laundry Basement
Exterior
Exterior Feature Deck(s), Patio(s)
Parking Features Inside Access
Garage Spaces 3.0
Fence Other
Utilities Available Cable TV
Water Access N
Roof Type Flat
Accessibility None
Porch Deck(s), Patio(s)
Attached Garage 1
Total Parking Spaces 3
Garage Y
Building
Lot Description Front Yard, Rear Yard
Story 2
Foundation Concrete Perimeter
Sewer Public Sewer
Water Public
Architectural Style Straight Thru
Level or Stories 2
Additional Building Above Grade
New Construction N
Schools
School District The School District Of Philadelphia
Others
Senior Community No
Tax ID 661224700
Ownership Fee Simple
Acceptable Financing Conventional, VA, FHA 203(b)
Listing Terms Conventional, VA, FHA 203(b)
Financing Conventional,VA,FHA 203(b)
Read Less
Want to know what your home might be worth? Contact us for a FREE valuation!

Our team is ready to help you sell your home for the highest possible price ASAP

Bought with Anastasia Gelashvili • RE/MAX Regency Realty

GET MORE INFORMATION





