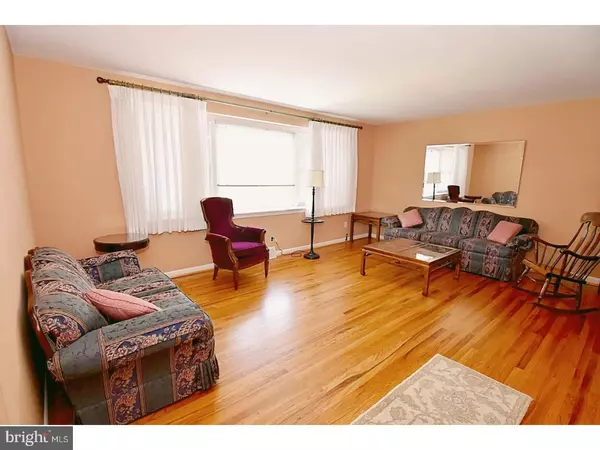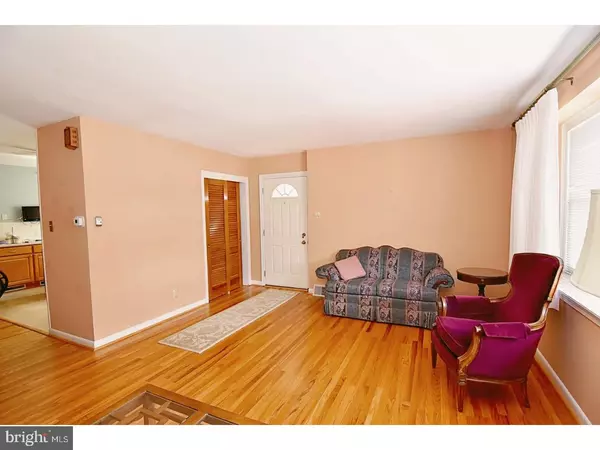$270,000
$259,900
3.9%For more information regarding the value of a property, please contact us for a free consultation.
1929 WITLER ST Philadelphia, PA 19115
4 Beds
3 Baths
1,667 SqFt
Key Details
Sold Price $270,000
Property Type Single Family Home
Sub Type Twin/Semi-Detached
Listing Status Sold
Purchase Type For Sale
Square Footage 1,667 sqft
Price per Sqft $161
Subdivision Bustleton
MLS Listing ID 1000464706
Sold Date 06/29/18
Style AirLite
Bedrooms 4
Full Baths 2
Half Baths 1
HOA Y/N N
Abv Grd Liv Area 1,667
Originating Board TREND
Year Built 1960
Annual Tax Amount $2,916
Tax Year 2018
Lot Size 4,243 Sqft
Acres 0.1
Lot Dimensions 35X122
Property Description
We would like to invite you to view this lovely 4 bedroom split level home. Enter into the bright living room with new bay window, hardwood floors and large coat closet. Dining room floors are hardwood. Upgraded kitchen has ample cabinet and counter space, new window. Go up stairs to two bedrooms with carpet, closets, ceiling fan and a full hall bath with linen closet and a very convenient laundry shoot. Go up to the master bedroom with carpet, ceiling fan, jack & jill bathroom that connects to another bedroom with ceiling fan, carpet. Attic pull down stairs to partially floored attic. Large family room has carpet, storage closets and half bath. Sliding glass doors take you out to the beautiful large fenced back yard with gas grill that has gas already piped to the grill (no more propane tanks). Laundry & utility area has newer glass block window, washer & dryer, exit to driveway and 1 car garage. Additional features: original hardwood steps to upper lever and hallways, all new tilt-in windows through out the main and upper levels. Make your appointment today!!!
Location
State PA
County Philadelphia
Area 19115 (19115)
Zoning RSA2
Rooms
Other Rooms Living Room, Dining Room, Primary Bedroom, Bedroom 2, Bedroom 3, Kitchen, Family Room, Bedroom 1, Attic
Basement Full, Outside Entrance
Interior
Interior Features Primary Bath(s), Ceiling Fan(s), Kitchen - Eat-In
Hot Water Natural Gas
Heating Gas, Forced Air
Cooling Central A/C
Flooring Wood, Fully Carpeted, Vinyl, Tile/Brick
Equipment Built-In Range, Dishwasher, Disposal
Fireplace N
Window Features Replacement
Appliance Built-In Range, Dishwasher, Disposal
Heat Source Natural Gas
Laundry Lower Floor
Exterior
Exterior Feature Patio(s)
Garage Spaces 2.0
Fence Other
Water Access N
Roof Type Flat,Shingle
Accessibility None
Porch Patio(s)
Attached Garage 1
Total Parking Spaces 2
Garage Y
Building
Lot Description Front Yard, Rear Yard, SideYard(s)
Story 2
Sewer Public Sewer
Water Public
Architectural Style AirLite
Level or Stories 2
Additional Building Above Grade
Structure Type 9'+ Ceilings
New Construction N
Schools
School District The School District Of Philadelphia
Others
Senior Community No
Tax ID 581068900
Ownership Fee Simple
Read Less
Want to know what your home might be worth? Contact us for a FREE valuation!

Our team is ready to help you sell your home for the highest possible price ASAP

Bought with Maple Chen • Premium Realty Group Inc
GET MORE INFORMATION





