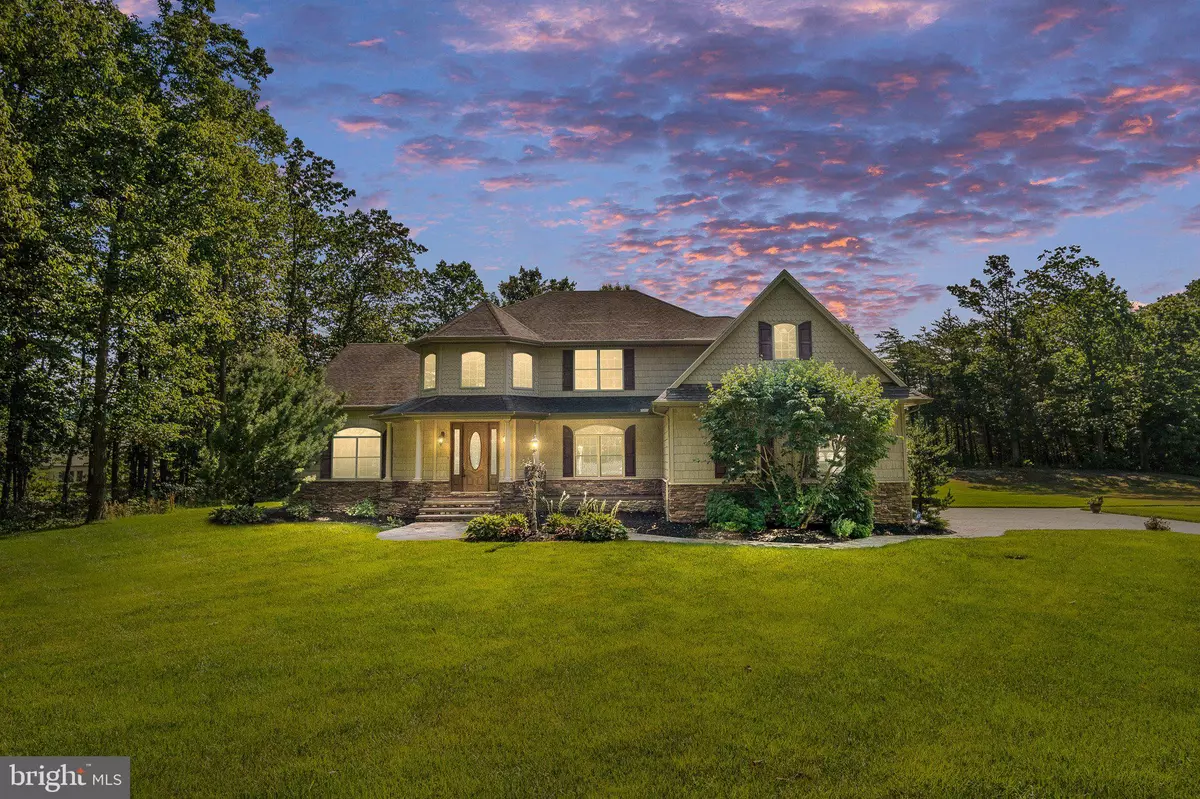$620,000
$625,000
0.8%For more information regarding the value of a property, please contact us for a free consultation.
125 FAIRVIEW AVE Millville, NJ 08332
3 Beds
4 Baths
3,875 SqFt
Key Details
Sold Price $620,000
Property Type Single Family Home
Sub Type Detached
Listing Status Sold
Purchase Type For Sale
Square Footage 3,875 sqft
Price per Sqft $160
Subdivision None Available
MLS Listing ID NJCB2008318
Sold Date 01/05/23
Style Colonial
Bedrooms 3
Full Baths 2
Half Baths 2
HOA Y/N N
Abv Grd Liv Area 3,875
Originating Board BRIGHT
Year Built 2006
Annual Tax Amount $11,121
Tax Year 2021
Lot Size 1.011 Acres
Acres 1.01
Lot Dimensions 344.00 x 128.00
Property Description
Live your life in the lap of LUXURY and PRIVACY in this STUNNING, CUSTOM 3 bedroom, 4 bathroom 4200 sq ft ESTATE HOME in Millville. Featuring HARDWOOD FLOORS, CHEF'S KITCHEN, PRIMARY SUITE with SPA-LIKE BATHROOM ,and HUMONGOUS WALK-IN CLOSET, 3 BAY POLE BARN, UPGRADES GALORE, and so much more all situated on a 1-acre lot! The original owners designed and built this home and it shows with pride in ownership! Situated at the dead end of the street, it's so private you can barely see the home from the street, even so, it's loaded with curb appeal! Stone accents, neutral colors, gorgeous landscaping, a stamped concrete driveway and walkway, and the welcoming front porch with stately columns, give this home its unique custom beauty. You'll park your vehicles out of the elements and enter through the mudroom which has tile flooring and access to the kitchen. Your guests will be impressed with the GORGEOUS two-story foyer, where Brazilian teak hardwood floors greet you and flow into the kitchen, office, and up the incredible curved staircase, which is the focal point of the foyer. Work from home in your home office comfortably. Designed with an open concept, the kitchen is the hub of the home and is sure to please any chef! Featuring solid wood cabinetry, granite countertops, built-in appliances, breakfast bar seating, double ovens with warming drawers, recessed and pendant lighting, and a butler's pantry with glass display cabinets. There's a HUGE pantry with shelving for all of your storage needs. The dining room is spacious and bright and has a huge picture window overlooking the sideyard. The sunroom is off the kitchen and it is beautifully lit with natural sunlight from all of its surrounding windows. You'll delight in sitting in this lovely space to read a book, converse with family and friends, or just enjoy the view of the private backyard. French Doors lead you from the sunroom to the stamped concrete patio outside. Winters will be wonderful when you cozy up to the incredible floor-to-ceiling stone hearth fireplace with a wood mantle shelf in the great room. This resort-like room has a wall of windows with a view, neutral carpet, a vaulted ceiling with a ceiling fan, and recessed lights. It's open to the living room, which is spacious with neutral carpet, recessed lighting, ceiling fan and wraps around to the foyer. There's a powder room on the first floor for your convenience. Upstairs, the primary bedroom is fit for royalty, spacious, with high-end neutral carpets, a palm leaf ceiling fan, recessed lighting, and a gigantic walk-in closet of your dreams! The primary bathroom offers at-home spa days with an oversized tub centered under a large picture window, there are two vanities with tons of cabinetry, an oversized shower stall with glass doors, a custom tiled floor, and an additional makeup desk vanity for the lady of the household to pamper herself every day. Two additional spacious bedrooms, both with neutral carpets, ample closet space, and ceiling fans share the hall bathroom. Downstairs, there's a full basement which has stairs to the inside of the home and also to the garage. This is a blank canvas and can be made into the recreation space of your dreams! There is a powder room in the basement, too! Imagine what you could make this extra, unfinished basement space into; a home gym? Theater room? Game Room? Billiards Room? The possibilities are endless in this space! In addition, the home offers dual zone HVAC, central Vacuum cleaner, laundry chute, and more! Outside, there's a stamped concrete patio, for you to grill and chill that overlooks the private backyard which is surrounded by forest You can have your own business here with the 3-bay pole barn that has a full-length carport, electricity, running water, and one heated room. This is a must-see home, and it's in a great location!
Location
State NJ
County Cumberland
Area Millville City (20610)
Zoning R
Rooms
Basement Full
Interior
Interior Features Additional Stairway, Attic, Central Vacuum, Combination Kitchen/Dining, Curved Staircase, Laundry Chute, Sprinkler System, Walk-in Closet(s)
Hot Water Natural Gas
Heating Forced Air
Cooling Central A/C
Fireplaces Type Stone, Gas/Propane
Equipment Central Vacuum, Dishwasher
Fireplace Y
Appliance Central Vacuum, Dishwasher
Heat Source Natural Gas
Exterior
Parking Features Garage - Side Entry, Garage Door Opener
Garage Spaces 6.0
Water Access N
Accessibility None
Attached Garage 2
Total Parking Spaces 6
Garage Y
Building
Story 2
Foundation Block
Sewer On Site Septic
Water Well
Architectural Style Colonial
Level or Stories 2
Additional Building Above Grade, Below Grade
New Construction N
Schools
High Schools Millville Senior H.S.
School District Millville Area
Others
Senior Community No
Tax ID 10-00047-00005
Ownership Fee Simple
SqFt Source Assessor
Special Listing Condition Standard
Read Less
Want to know what your home might be worth? Contact us for a FREE valuation!

Our team is ready to help you sell your home for the highest possible price ASAP

Bought with Richard Mauriello Jr. • RE/MAX Community-Williamstown
GET MORE INFORMATION





