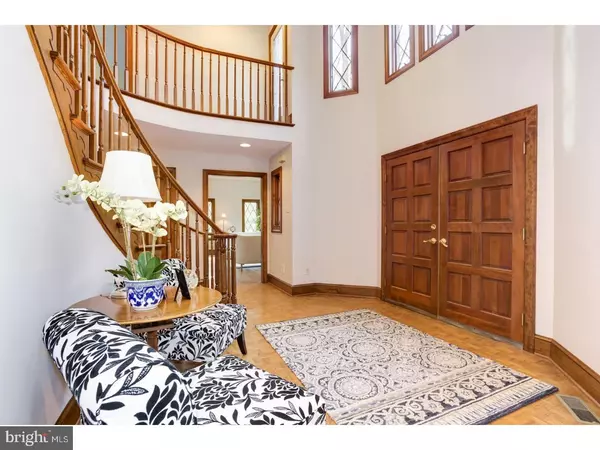$585,000
$625,000
6.4%For more information regarding the value of a property, please contact us for a free consultation.
1119 HAINES MILL RD Moorestown, NJ 08057
4 Beds
3 Baths
4,396 SqFt
Key Details
Sold Price $585,000
Property Type Single Family Home
Sub Type Detached
Listing Status Sold
Purchase Type For Sale
Square Footage 4,396 sqft
Price per Sqft $133
Subdivision None Available
MLS Listing ID 1000229670
Sold Date 06/29/18
Style Traditional
Bedrooms 4
Full Baths 2
Half Baths 1
HOA Y/N N
Abv Grd Liv Area 4,396
Originating Board TREND
Year Built 1989
Annual Tax Amount $18,447
Tax Year 2017
Lot Size 1.348 Acres
Acres 1.35
Lot Dimensions 0X0
Property Description
Inviting and Warm this beautiful custom home built by Craig Lord and designed by Neil Johnson sits on 1.35 picturesque acres. Gracious in design, a long driveway leads to a large circular driveway where you are greeted by a lovely double door entry into a grand 2 story foyer that offers a beautiful curves staircase and hardwood floors. Both the living and dining room are wonderfully generous in size, bright with an abundance of large windows, and offer beautiful hardwood floors. Between the dining room and kitchen sits a butlers pantry with custom cabinetry and a heated ceramic countertop to keep food warm. The eat-in kitchen with offers Jenn-Air double wall ovens,Sub-Zero refrigerator, center island, large pantry, terr cotta floors, skylights, and double doors leading to the amazing 28 x 18 heated sunroom offering beautiful terr cotta floors, 3 walls of windows overlooking the park-like yard, skylights, doors to the large deck, and double doors to the incredible 2 story great room. A floor to ceiling stone fireplace is the focal point of the magnificent room, wonderful wood beams add beauty, large windows and skylights ensure lots of natural light, and the beautiful wood floors add warmth to this amazing room. This wonderful homes offer a much sought after first floor master bedroom suite that offers 2 walk-in closets, and large master bath with beautiful marble, jetted tub, and shower. From the foyer the curved staircase takes you to a large 2nd floor landing that overlooks both the foyer and the great room and offers access to the outside balcony that overlooks the front grounds. Three wonderful bedrooms are offered on this level. One very large bedrooms has amazing details, walk in closets, window seats, and an adjoining sitting room that offers great space to turn into an on suite bathroom if desired. The second bedroom also offers a sitting room along with a sleeping nook that is beyond charming. The final bedrooms, with hardwood floors, overlooks the front grounds, has great windows, and a wall of closets. The unfinished basement provides for great storage, the 2 car garage offers direct access into the home where you will find a back entry covered entry and a first floor laundry room. Entertaining space continues outside with the large deck and brick patio overlooking the park-like grounds. 3 zone heat and 2 zone central air. This beautiful, custom, one of a kind home is a must see!
Location
State NJ
County Burlington
Area Moorestown Twp (20322)
Zoning RES
Rooms
Other Rooms Living Room, Dining Room, Primary Bedroom, Bedroom 2, Bedroom 3, Kitchen, Family Room, Bedroom 1, Laundry, Other
Basement Partial, Unfinished
Interior
Interior Features Primary Bath(s), Kitchen - Island, Butlers Pantry, Skylight(s), Ceiling Fan(s), Stain/Lead Glass, Central Vacuum, Kitchen - Eat-In
Hot Water Natural Gas
Heating Gas, Electric, Forced Air, Zoned
Cooling Central A/C
Flooring Wood, Fully Carpeted, Tile/Brick, Marble
Fireplaces Number 1
Fireplaces Type Stone
Equipment Cooktop, Oven - Wall, Oven - Double, Dishwasher, Refrigerator
Fireplace Y
Appliance Cooktop, Oven - Wall, Oven - Double, Dishwasher, Refrigerator
Heat Source Natural Gas, Electric
Laundry Main Floor
Exterior
Exterior Feature Deck(s), Patio(s), Balcony
Parking Features Inside Access, Garage Door Opener
Garage Spaces 5.0
Utilities Available Cable TV
Water Access N
Accessibility None
Porch Deck(s), Patio(s), Balcony
Attached Garage 2
Total Parking Spaces 5
Garage Y
Building
Story 2
Sewer On Site Septic
Water Public
Architectural Style Traditional
Level or Stories 2
Additional Building Above Grade
Structure Type Cathedral Ceilings,9'+ Ceilings,High
New Construction N
Schools
High Schools Moorestown
School District Moorestown Township Public Schools
Others
Senior Community No
Tax ID 22-06900-00008
Ownership Fee Simple
Security Features Security System
Read Less
Want to know what your home might be worth? Contact us for a FREE valuation!

Our team is ready to help you sell your home for the highest possible price ASAP

Bought with Non Subscribing Member • Non Member Office

GET MORE INFORMATION





