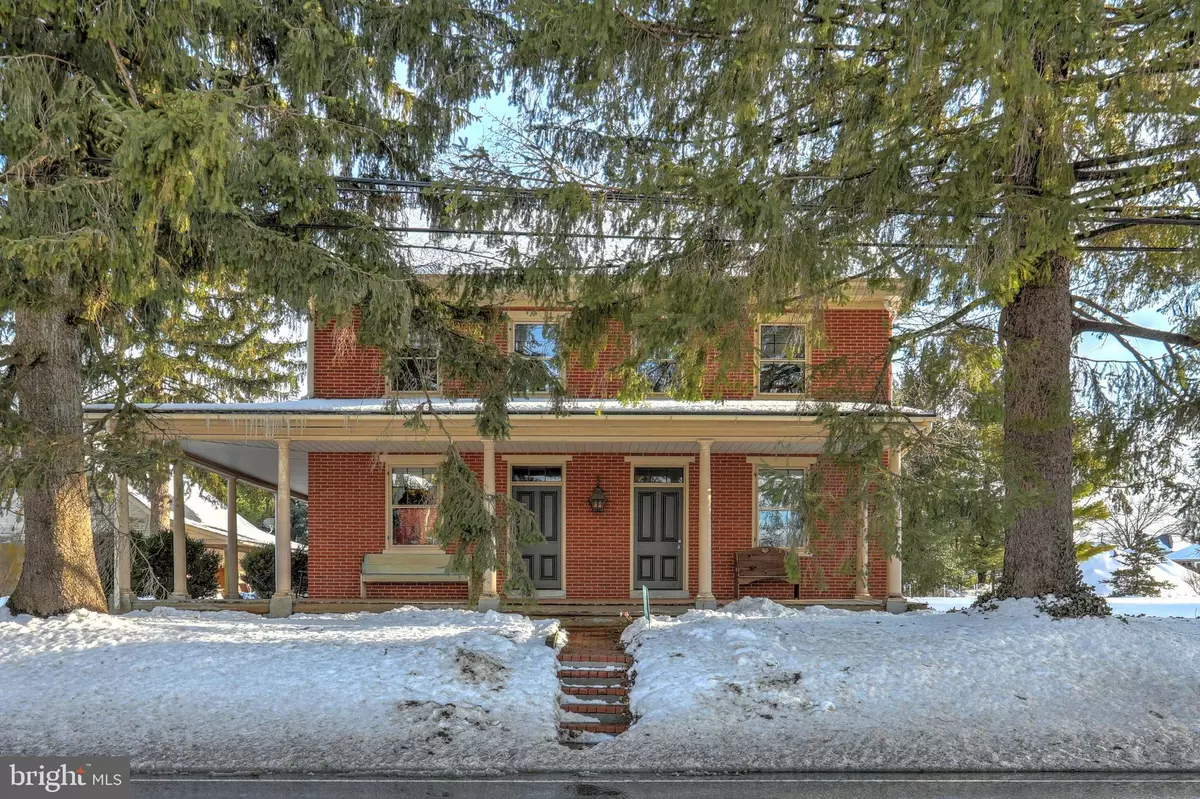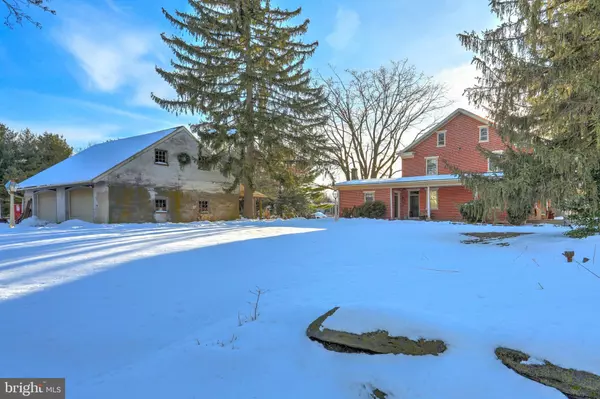$383,600
$377,500
1.6%For more information regarding the value of a property, please contact us for a free consultation.
920 VILLAGE RD Lancaster, PA 17602
3 Beds
2 Baths
2,256 SqFt
Key Details
Sold Price $383,600
Property Type Single Family Home
Sub Type Detached
Listing Status Sold
Purchase Type For Sale
Square Footage 2,256 sqft
Price per Sqft $170
Subdivision Lampeter
MLS Listing ID 1000306412
Sold Date 05/31/18
Style Farmhouse/National Folk
Bedrooms 3
Full Baths 2
HOA Y/N N
Abv Grd Liv Area 2,256
Originating Board BRIGHT
Year Built 1862
Tax Year 2018
Lot Size 1.100 Acres
Acres 1.1
Property Description
A first day of Spring snowstorm blankets this Civil War era home nestled in the Village of Lampeter. This 3 br, 2 full bath home has been meticulously renovated by the current owner. Lovingly restored but with a sensitivity to the past. Some of the features of this home include: beaded tongue and groove random width wainscoting in the foyer, original glass in all windows, custom raised panel cabinets in the kitchen and all of the entry doors are original raised panel with original iron box latches. The property is zoned Main Street Limited so there is business potential. Now it's ready for a new family to call it home. Make it yours.
Location
State PA
County Lancaster
Area West Lampeter Twp (10532)
Zoning MSL
Direction North
Rooms
Other Rooms Living Room, Dining Room, Primary Bedroom, Sitting Room, Bedroom 2, Bedroom 3, Kitchen, Basement, Foyer, Sun/Florida Room, Laundry, Attic, Full Bath
Basement Full, Poured Concrete, Unfinished
Interior
Interior Features Attic, Carpet, Chair Railings, Floor Plan - Traditional, Formal/Separate Dining Room, Kitchen - Country, Kitchen - Eat-In, Kitchen - Island, Recessed Lighting, Skylight(s), Window Treatments, Wood Floors
Hot Water Electric
Heating Forced Air
Cooling Central A/C
Flooring Carpet, Vinyl, Wood
Equipment Built-In Microwave, Built-In Range, Dishwasher, Disposal, Dryer - Electric, Dryer - Front Loading, Washer - Front Loading, Water Heater
Fireplace N
Window Features Casement,Double Pane,Screens,Skylights,Storm,Wood Frame
Appliance Built-In Microwave, Built-In Range, Dishwasher, Disposal, Dryer - Electric, Dryer - Front Loading, Washer - Front Loading, Water Heater
Heat Source Oil
Laundry Hookup, Main Floor
Exterior
Exterior Feature Patio(s), Porch(es)
Parking Features Oversized
Garage Spaces 2.0
Fence Invisible
Utilities Available Cable TV, Phone Connected
Water Access N
View Garden/Lawn, Street, Trees/Woods
Roof Type Asphalt
Accessibility None
Porch Patio(s), Porch(es)
Road Frontage City/County, Public
Total Parking Spaces 2
Garage Y
Building
Lot Description Cleared, Front Yard, Landscaping, Rear Yard, SideYard(s), Trees/Wooded
Story 4
Foundation Stone
Sewer Public Sewer
Water Public
Architectural Style Farmhouse/National Folk
Level or Stories 2.5
Additional Building Above Grade, Below Grade
Structure Type Dry Wall,Plaster Walls
New Construction N
Schools
Elementary Schools Lampeter
Middle Schools Martin Meylin
High Schools Lampeter-Strasburg
School District Lampeter-Strasburg
Others
Senior Community No
Tax ID 320-26258-0-0000
Ownership Fee Simple
SqFt Source Assessor
Security Features Carbon Monoxide Detector(s)
Acceptable Financing Cash, Conventional, FHA, VA
Listing Terms Cash, Conventional, FHA, VA
Financing Cash,Conventional,FHA,VA
Special Listing Condition Standard
Read Less
Want to know what your home might be worth? Contact us for a FREE valuation!

Our team is ready to help you sell your home for the highest possible price ASAP

Bought with Marilyn R Berger • Berkshire Hathaway HomeServices Homesale Realty

GET MORE INFORMATION





