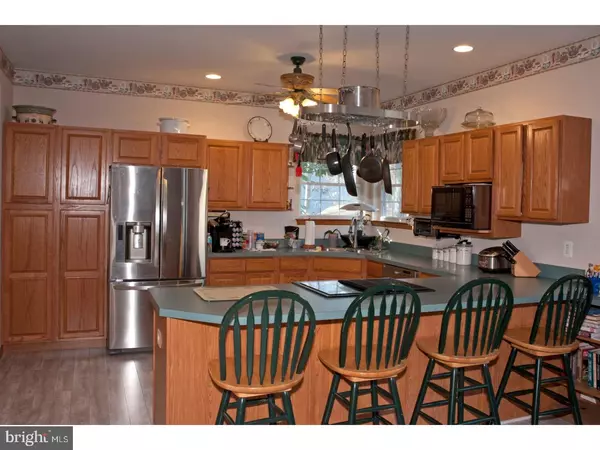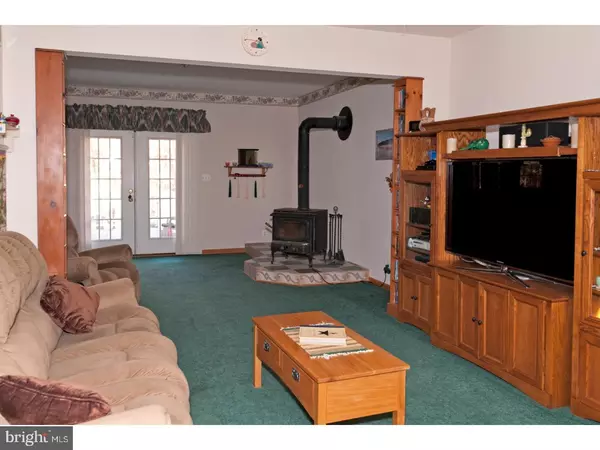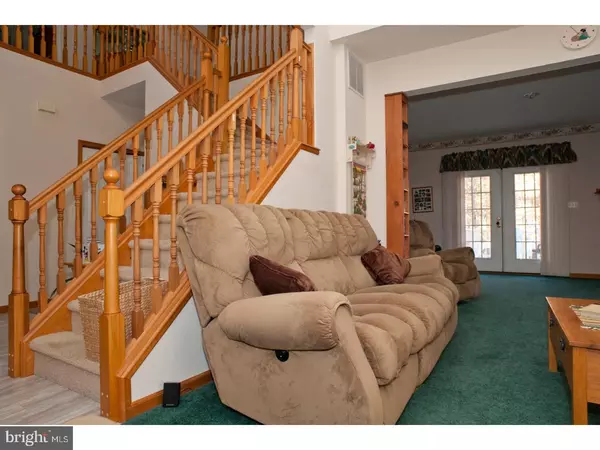$279,000
$284,900
2.1%For more information regarding the value of a property, please contact us for a free consultation.
113 OAK LEAF RD Berlin, NJ 08009
3 Beds
3 Baths
2,174 SqFt
Key Details
Sold Price $279,000
Property Type Single Family Home
Sub Type Detached
Listing Status Sold
Purchase Type For Sale
Square Footage 2,174 sqft
Price per Sqft $128
Subdivision Laurel Oaks
MLS Listing ID 1000252202
Sold Date 06/29/18
Style Colonial
Bedrooms 3
Full Baths 2
Half Baths 1
HOA Y/N N
Abv Grd Liv Area 2,174
Originating Board TREND
Year Built 1999
Annual Tax Amount $8,220
Tax Year 2017
Lot Size 1.380 Acres
Acres 1.38
Lot Dimensions 192 X 310
Property Description
Custom Cedarbrook. (1.2 acres) No tract homes here! As a matter of fact there's nothing but custom homes up and down Oak Leaf Road! All of Cedarbrook is highly sought after, but Oak Leaf Road is considered most desirable. 113 Oak Leaf is a custom home, built by the renowned Pagano Construction Company (everything top quality), no detail overlooked. The lovely open concept floor plan begins at the center hall foyer with an open air oak staircase (custom spindles and banisters). The connected living continues in the family room-living combo, anchored by a gorgeous palladium window giving way to an even higher (bright white) vaulted ceiling. The next focal point (providing both form and function) is the Avalon model Franklin Wood Stove (has an elevated hearth and is capable of heating the majority of the house). French Doors (always in vogue) lead to an elevated entertainment deck and pool area. 9' ceilings continue to dominate as your eye moves to the elegant dining area framed perfectly by a three window alcove. The clean lines carry on to the peninsula breakfast bar (comfortably seats 4) and wraps around a ton of cabinets. More amenities, Stainless Steel Appliances, engineered flooring, double corner window, and a stainless steel pot-rack to boot! The main floor laundry adds convenience. The large (use it as you want...) home office-study has plenty of storage and shelving for work or play. The Upstairs Mater Bedroom is large with a walk closet and connects to a Master Bath Suite with a deep jetted tub, custom tile surround and floor, double vanity, and lighting options galore! The other bedrooms are more of the same with cool colors and super chic flooring! The hall bath is one of the finest I've seen in recent memory, perfect color combos and a simply superb herring bone custom tile floor! Full basement, partially finished with natural gas fireplace (1,200 SQ FT +/-), Central Air, natural gas furnace and HWH, double pane windows through-out provides passive solar heating. New roof in 2016. Large attached 2-car garage (360 SQ FT). Only steps away from the highly rated Elementary School #5. Live among the Tall Oaks on Oak Leaf. Call Today!
Location
State NJ
County Camden
Area Winslow Twp (20436)
Zoning PR2
Direction East
Rooms
Other Rooms Living Room, Primary Bedroom, Bedroom 2, Kitchen, Family Room, Bedroom 1, Laundry, Other, Attic
Basement Full, Fully Finished
Interior
Interior Features Primary Bath(s), Butlers Pantry, Ceiling Fan(s), Wood Stove, Sprinkler System, Water Treat System, Breakfast Area
Hot Water Natural Gas
Heating Gas, Forced Air
Cooling Central A/C
Flooring Wood, Fully Carpeted, Tile/Brick
Fireplaces Number 1
Equipment Cooktop, Dishwasher, Built-In Microwave
Fireplace Y
Window Features Energy Efficient
Appliance Cooktop, Dishwasher, Built-In Microwave
Heat Source Natural Gas
Laundry Main Floor
Exterior
Parking Features Inside Access, Garage Door Opener, Oversized
Garage Spaces 5.0
Utilities Available Cable TV
Water Access N
Roof Type Pitched,Shingle
Accessibility None
Attached Garage 2
Total Parking Spaces 5
Garage Y
Building
Lot Description Level
Story 2
Foundation Brick/Mortar
Sewer On Site Septic
Water Well
Architectural Style Colonial
Level or Stories 2
Additional Building Above Grade
Structure Type 9'+ Ceilings,High
New Construction N
Schools
School District Winslow Township Public Schools
Others
Senior Community No
Tax ID 36-04001-00006 02
Ownership Fee Simple
Acceptable Financing Conventional, VA, FHA 203(b)
Listing Terms Conventional, VA, FHA 203(b)
Financing Conventional,VA,FHA 203(b)
Read Less
Want to know what your home might be worth? Contact us for a FREE valuation!

Our team is ready to help you sell your home for the highest possible price ASAP

Bought with John D Clidy • Keller Williams Realty - Washington Township
GET MORE INFORMATION





