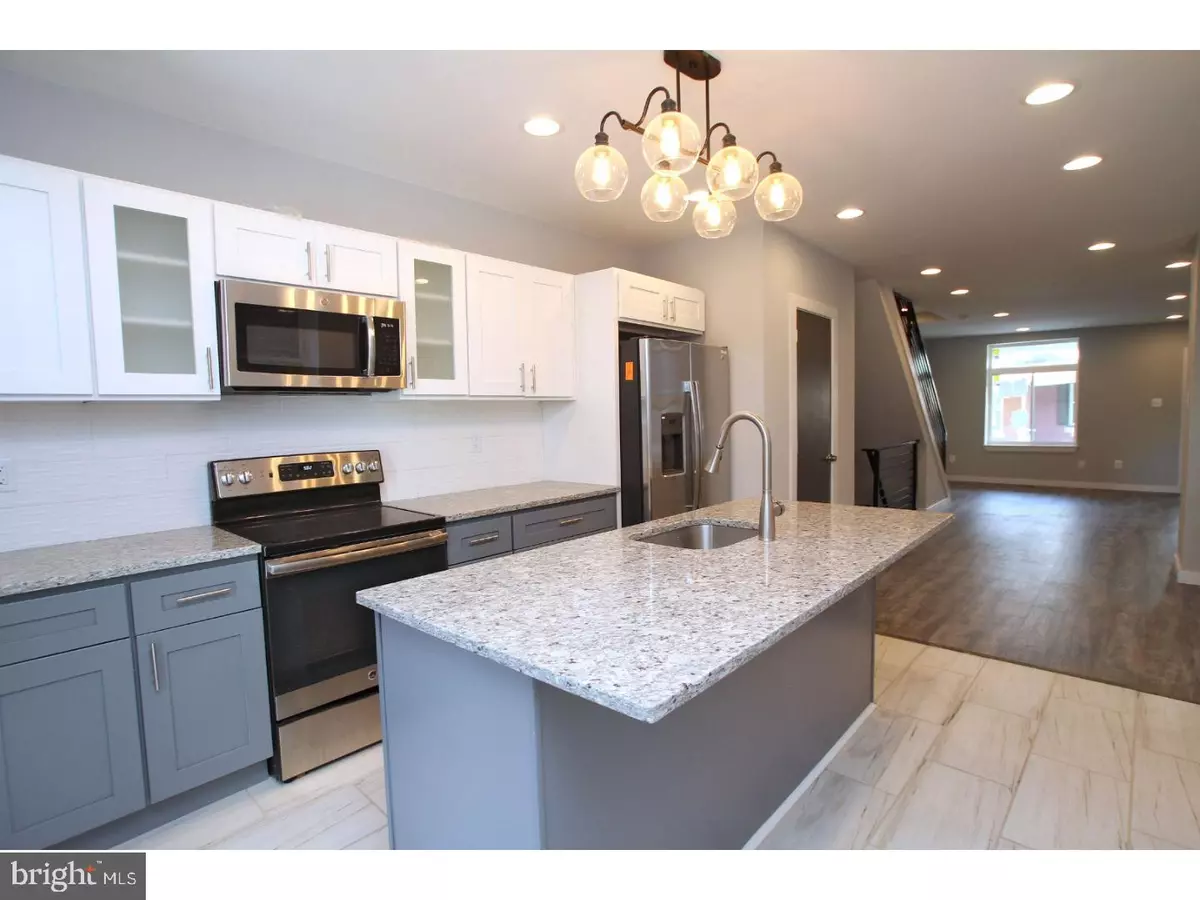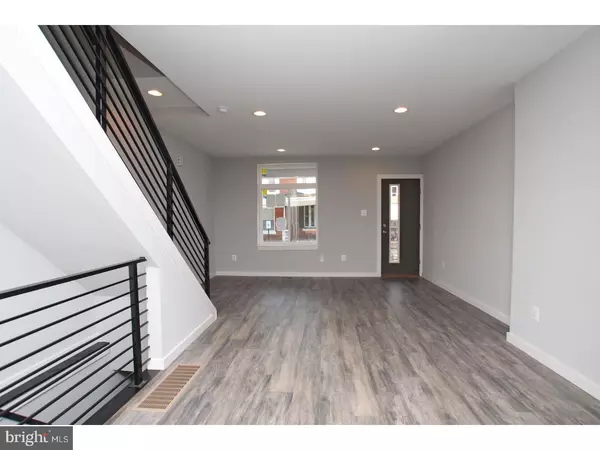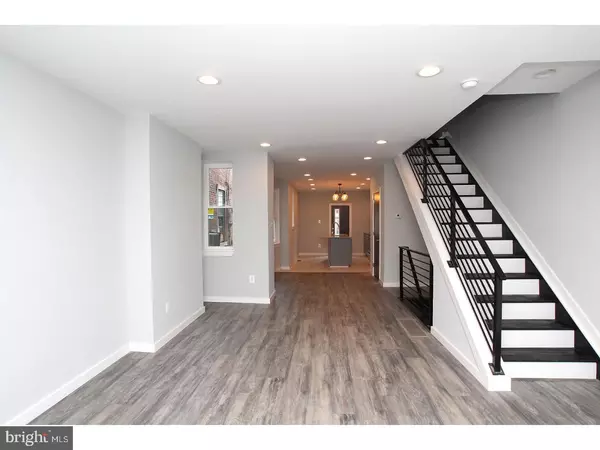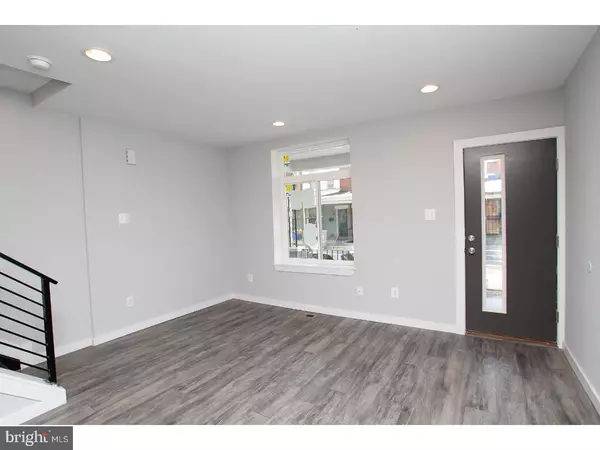$245,000
$239,900
2.1%For more information regarding the value of a property, please contact us for a free consultation.
5324 OSAGE AVE Philadelphia, PA 19143
3 Beds
3 Baths
1,224 SqFt
Key Details
Sold Price $245,000
Property Type Townhouse
Sub Type Interior Row/Townhouse
Listing Status Sold
Purchase Type For Sale
Square Footage 1,224 sqft
Price per Sqft $200
Subdivision West Philadelphia
MLS Listing ID 1001745946
Sold Date 06/29/18
Style Traditional
Bedrooms 3
Full Baths 1
Half Baths 2
HOA Y/N N
Abv Grd Liv Area 1,224
Originating Board TREND
Annual Tax Amount $756
Tax Year 2018
Lot Size 1,120 Sqft
Acres 0.03
Lot Dimensions 16X70
Property Description
Not a detail was overlooked, no creature comfort spared in this stunning renovation in a great West Philly location. The quality craftsmanship is apparent throughout, and this seller aims to please with on-trend design, a spacious layout and high-end finishes. Hardwood floors run throughout most of home, perfectly complementing the porcelain tiles floors in the kitchen and baths. The kitchen wows with duo-chrome Shaker-style cabinets, granite countertops with a subtle purple accent that just works, white textured oversized subway tile backsplash, glass globe light fixture over the island and stainless steel GE appliance package. Three good-sized bedrooms make up the second floor, all with true closet space, and a thoughtfully designed bathroom featuring floating dual vanity with storage galore and a tasteful marble tub surround with frameless glass sliding doors. The finished basement offers additional living space, a convenient area for laundry and a second spacious half bath. The rear patio is a nice size for summer grilling and container gardens, while community greenspace is nearby not just at Malcolm X Park but Cedar and Clark parks too. The 34 trolley and all the Baltimore Ave businesses are within reach, including Mariposa Food Co-op, Satellite Coffee, Dock Street Brewery, Snapdragon Flowers and Booker's Restaurant and Bar. The 10-year tax abatement approval is pending.
Location
State PA
County Philadelphia
Area 19143 (19143)
Zoning RM1
Rooms
Other Rooms Living Room, Primary Bedroom, Bedroom 2, Kitchen, Bedroom 1
Basement Full, Fully Finished
Interior
Interior Features Breakfast Area
Hot Water Electric
Heating Gas
Cooling Central A/C
Fireplace N
Heat Source Natural Gas
Laundry Basement
Exterior
Water Access N
Accessibility None
Garage N
Building
Story 2
Sewer Public Sewer
Water Public
Architectural Style Traditional
Level or Stories 2
Additional Building Above Grade
New Construction N
Schools
School District The School District Of Philadelphia
Others
Senior Community No
Tax ID 603101500
Ownership Fee Simple
Read Less
Want to know what your home might be worth? Contact us for a FREE valuation!

Our team is ready to help you sell your home for the highest possible price ASAP

Bought with Holly Mack-Ward • Coldwell Banker Realty
GET MORE INFORMATION





