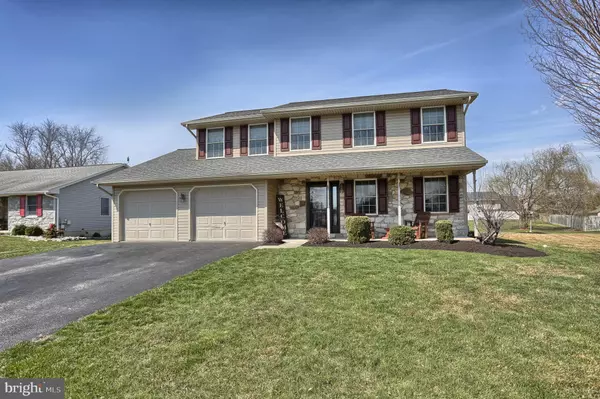$325,000
$325,000
For more information regarding the value of a property, please contact us for a free consultation.
38 KNIGHT CT Palmyra, PA 17078
4 Beds
3 Baths
2,590 SqFt
Key Details
Sold Price $325,000
Property Type Single Family Home
Sub Type Detached
Listing Status Sold
Purchase Type For Sale
Square Footage 2,590 sqft
Price per Sqft $125
Subdivision Londonderry Village
MLS Listing ID 1000346662
Sold Date 06/29/18
Style Traditional
Bedrooms 4
Full Baths 2
Half Baths 1
HOA Y/N N
Abv Grd Liv Area 2,590
Originating Board BRIGHT
Year Built 2003
Annual Tax Amount $4,087
Tax Year 2018
Lot Size 0.350 Acres
Acres 0.35
Property Description
Traditional 2 story with a twist! This 4 BR 2 and 1/2 bath home has been updated with a fabulous kitchen with over 37 feet of granite counter tops, huge island with stools and electric. Side run of counters for kitchen needs and yet another run of counters for space to house computers, study space or additional area to 'spread out', stainless appliances, breakfast/morning room, gleaming wood floors, large family room with fire place, formal office/study with privacy doors, sliders out to composite deck, covered-paved patio with knee walls and fire pit, 400 sq ft multi-purpose court with light for the sports enthusiast, large yard. Master suite has been updated to include a beautifully tiled oversized shower and bath, large walk in closet . Finished lower level with many functions possible, there is also a pre-plumbed area for a lower level bathroom, too, new carpeting, drywall and paint freshened throughout the house. All appliances convey along with bar stools, Did I mention the invisible fence to keep pets safe, too? All covered by a 2-10 home warranty plan! HOME INSPECTION report available for your review upon request. Call today for your private showing.
Location
State PA
County Lebanon
Area South Londonderry Twp (13231)
Zoning RESIDENTIAL
Rooms
Basement Fully Finished
Interior
Interior Features Bar, Breakfast Area, Built-Ins, Carpet, Ceiling Fan(s), Combination Kitchen/Dining, Floor Plan - Traditional, Kitchen - Island, Kitchen - Table Space, Primary Bath(s), Recessed Lighting, Stall Shower, Wood Floors
Hot Water Natural Gas
Heating Forced Air
Cooling Central A/C
Flooring Hardwood, Carpet, Ceramic Tile
Fireplaces Number 1
Fireplaces Type Gas/Propane, Fireplace - Glass Doors, Mantel(s), Stone
Equipment Built-In Microwave, Built-In Range, Dishwasher, Disposal, Dryer - Electric, Refrigerator, Stainless Steel Appliances, Washer, Water Heater
Window Features Double Pane,Insulated,Screens,Vinyl Clad
Appliance Built-In Microwave, Built-In Range, Dishwasher, Disposal, Dryer - Electric, Refrigerator, Stainless Steel Appliances, Washer, Water Heater
Heat Source Natural Gas
Laundry Main Floor
Exterior
Parking Features Garage - Front Entry
Garage Spaces 2.0
Fence Electric
Water Access N
Roof Type Composite
Street Surface Paved
Accessibility None
Road Frontage Boro/Township
Attached Garage 2
Total Parking Spaces 2
Garage Y
Building
Story 3
Sewer Public Sewer
Water Public
Architectural Style Traditional
Level or Stories 2
Additional Building Above Grade, Below Grade
New Construction N
Schools
High Schools Palmyra Area
School District Palmyra Area
Others
Senior Community No
Tax ID 31-2291316-345355-0000
Ownership Fee Simple
SqFt Source Assessor
Security Features Security System,Smoke Detector,Carbon Monoxide Detector(s),Surveillance Sys
Acceptable Financing Cash, FHA, USDA, VA, Conventional
Listing Terms Cash, FHA, USDA, VA, Conventional
Financing Cash,FHA,USDA,VA,Conventional
Special Listing Condition Standard
Read Less
Want to know what your home might be worth? Contact us for a FREE valuation!

Our team is ready to help you sell your home for the highest possible price ASAP

Bought with DAVID BECKER • Keller Williams Realty
GET MORE INFORMATION





