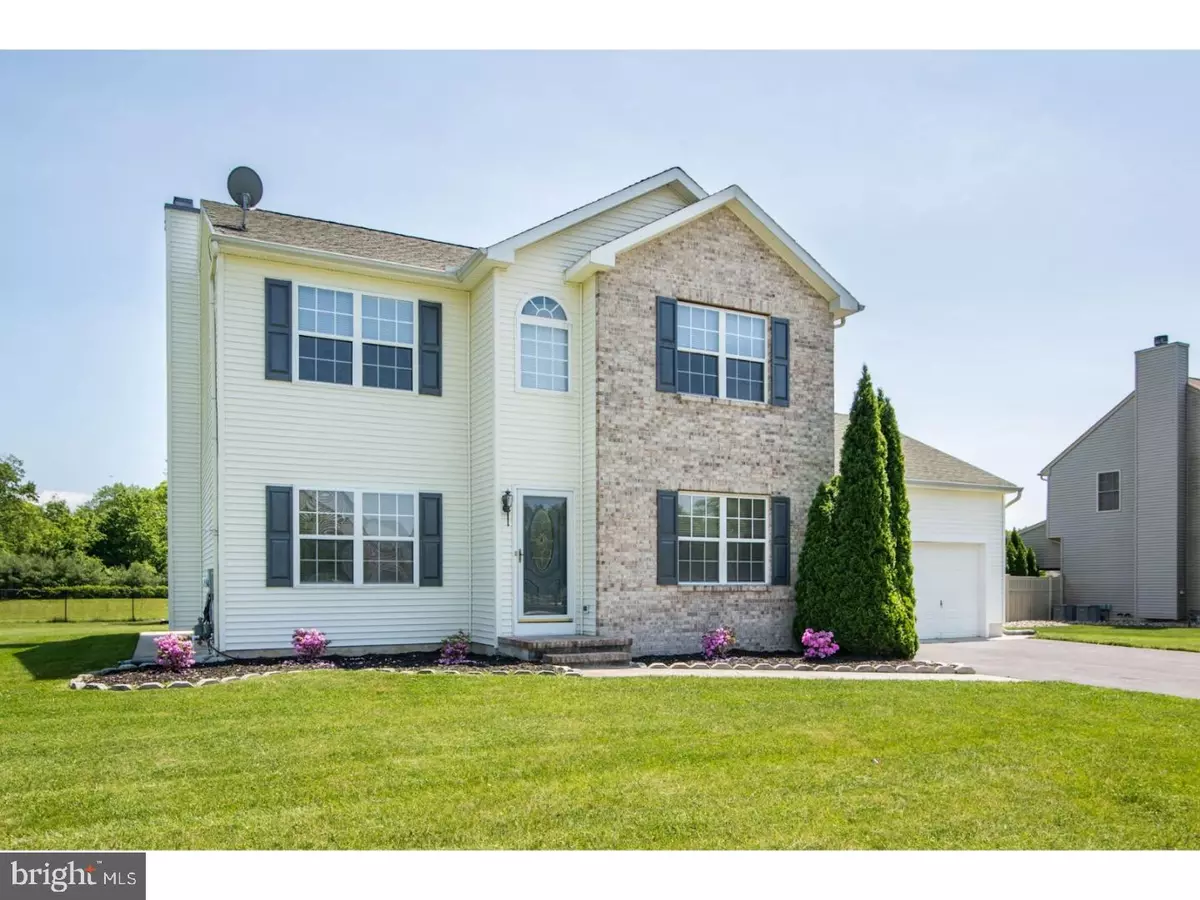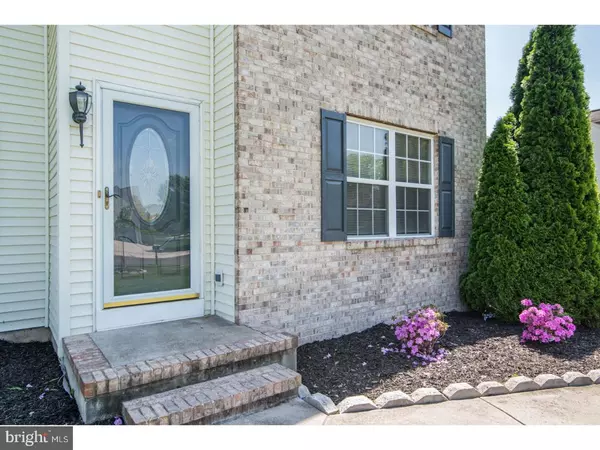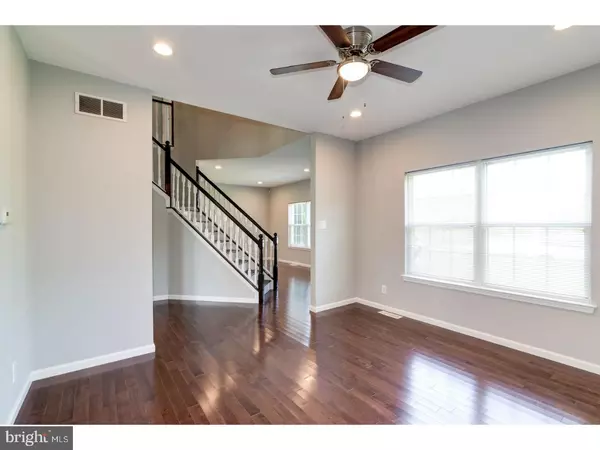$268,000
$275,000
2.5%For more information regarding the value of a property, please contact us for a free consultation.
2213 MUSTEREL LN Vineland, NJ 08361
4 Beds
3 Baths
2,360 SqFt
Key Details
Sold Price $268,000
Property Type Single Family Home
Sub Type Detached
Listing Status Sold
Purchase Type For Sale
Square Footage 2,360 sqft
Price per Sqft $113
Subdivision None Available
MLS Listing ID 1001541178
Sold Date 06/29/18
Style Colonial
Bedrooms 4
Full Baths 2
Half Baths 1
HOA Fees $12/ann
HOA Y/N Y
Abv Grd Liv Area 2,360
Originating Board TREND
Year Built 2003
Annual Tax Amount $7,001
Tax Year 2017
Lot Size 0.379 Acres
Acres 0.38
Lot Dimensions 110X150
Property Description
This Beauty in Lincoln Woods is Ready for You! Just pack your bags and Move Right In! As you enter you are greeted by a Stunning Staircase that has been completely refinished. To the left and right are the Formal Living & Dining Rooms with Beautiful Hardwood Flooring and offer 9 Foot Ceilings as do the rest of the first floor living areas. Recessed Lighting was installed in these rooms as well as throughout the entire house. These same floors run from the Foyer down the hall and into the spacious Family Room with a new wood burning Fireplace that is surrounded with marble and accented by the wood mantle. Directly off of the Family Room is the open Kitchen and Breakfast room with new Ceramic Tile Flooring. Gorgeous Granite Countertops have just been installed along with a Glass Tiled Backsplash. Appliances are Stainless Steel and there is also a Pantry Closet just off the hallway to the Dining Room. Relax in the adjacent Breakfast Room or pull up some stools to the raised Granite Bar. Just down the hall from the kitchen is a Full Bathroom and a First Floor Bedroom that could also be used as an Office or Den. The Hardwood Floors continue Upstairs where you have a Master Bedroom with a Full Master Bath that includes a Corner Garden Tub, Full Shower and Double Vanity. Plenty of room in the large 12 x 11 Master Walk-In Closet as well. The Second Bedroom is 15 x 13 and is located in the front of the house with its own Walk-In Closet. Another Bedroom again with the same Hardwood Floors and a Full Hall Bath complete the second level. In addition to the Hardwood Floors and tons of Recessed Lighting the entire home has been Freshly Painted with neutral colors too! A 2 Car Attached Garage and a Full High Basement just waiting to be finished finish out this lovely home. The Yard is Spacious and well maintained with a 6 Zone In-Ground Sprinkler System. Come and take a look at this Stunning Home right away!
Location
State NJ
County Cumberland
Area Vineland City (20614)
Zoning RESID
Rooms
Other Rooms Living Room, Dining Room, Primary Bedroom, Bedroom 2, Bedroom 3, Kitchen, Family Room, Bedroom 1, Laundry, Other, Attic
Basement Full, Unfinished
Interior
Interior Features Primary Bath(s), Butlers Pantry, Ceiling Fan(s), Stall Shower, Dining Area
Hot Water Natural Gas
Heating Gas, Forced Air
Cooling Central A/C
Flooring Wood, Tile/Brick
Fireplaces Number 1
Fireplaces Type Marble
Equipment Built-In Range, Dishwasher, Built-In Microwave
Fireplace Y
Appliance Built-In Range, Dishwasher, Built-In Microwave
Heat Source Natural Gas
Laundry Basement
Exterior
Garage Spaces 4.0
Water Access N
Roof Type Pitched,Shingle
Accessibility None
Attached Garage 2
Total Parking Spaces 4
Garage Y
Building
Lot Description Level, Open, Front Yard, Rear Yard
Story 2
Foundation Brick/Mortar
Sewer Public Sewer
Water Public
Architectural Style Colonial
Level or Stories 2
Additional Building Above Grade
Structure Type 9'+ Ceilings
New Construction N
Schools
School District City Of Vineland Board Of Education
Others
Senior Community No
Tax ID 14-06901-00217
Ownership Fee Simple
Read Less
Want to know what your home might be worth? Contact us for a FREE valuation!

Our team is ready to help you sell your home for the highest possible price ASAP

Bought with Joan L Frolio • BHHS Fox & Roach-Mullica Hill North
GET MORE INFORMATION





