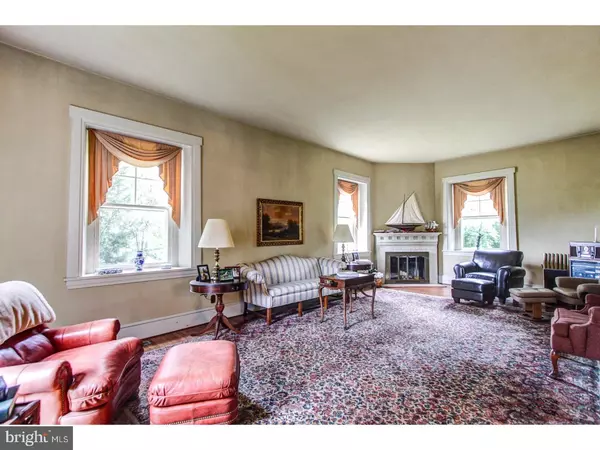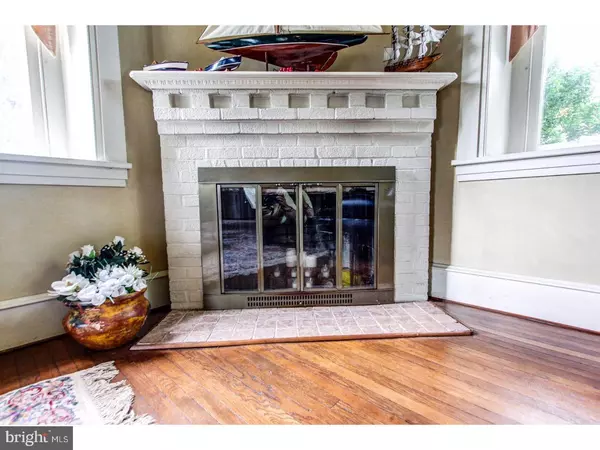$240,000
$250,000
4.0%For more information regarding the value of a property, please contact us for a free consultation.
1709 MARNE HWY Hainesport, NJ 08036
4 Beds
2 Baths
2,888 SqFt
Key Details
Sold Price $240,000
Property Type Single Family Home
Sub Type Detached
Listing Status Sold
Purchase Type For Sale
Square Footage 2,888 sqft
Price per Sqft $83
Subdivision None Available
MLS Listing ID 1003286625
Sold Date 06/28/18
Style Colonial
Bedrooms 4
Full Baths 1
Half Baths 1
HOA Y/N N
Abv Grd Liv Area 2,888
Originating Board TREND
Year Built 1842
Annual Tax Amount $6,228
Tax Year 2017
Lot Size 0.441 Acres
Acres 0.44
Lot Dimensions 120X160
Property Description
Welcome Home! Beautiful stately colonial, with a great price in Hainesport. Over 2800 square feet! This lovely home just had a brand new dual zone, forced hot air heater installed with a new gas line on 2/14/2018. This home is now connected to gas! And new hot water heater installed on 2/22/18. Four bedroom home, with room to grow. This home features wood flooring, period paint colors, wainscoting trim, and wait until you see the grand staircase! The second floor features four bedrooms, complete with a shower and dressing room. Even room for the nanny. Third floor attic has wood floors and can be refinished. Basement features a walk out with bilco doors. Tranquil water views of the Rancocas Creek from all three floors. Schedule your tour today.
Location
State NJ
County Burlington
Area Hainesport Twp (20316)
Zoning RES
Rooms
Other Rooms Living Room, Dining Room, Primary Bedroom, Bedroom 2, Bedroom 3, Kitchen, Family Room, Bedroom 1, Other, Attic
Basement Full, Unfinished, Outside Entrance
Interior
Interior Features Kitchen - Eat-In
Hot Water Electric
Heating Gas, Forced Air
Cooling Central A/C
Flooring Wood, Vinyl
Fireplaces Number 1
Fireplaces Type Brick
Fireplace Y
Heat Source Natural Gas
Laundry Basement
Exterior
Water Access N
Roof Type Pitched,Shingle
Accessibility None
Garage N
Building
Story 3+
Sewer Public Sewer
Water Public
Architectural Style Colonial
Level or Stories 3+
Additional Building Above Grade
Structure Type 9'+ Ceilings
New Construction N
Schools
High Schools Rancocas Valley Regional
School District Rancocas Valley Regional Schools
Others
Senior Community No
Tax ID 16-00082-00002
Ownership Fee Simple
Acceptable Financing Conventional, VA, FHA 203(b)
Listing Terms Conventional, VA, FHA 203(b)
Financing Conventional,VA,FHA 203(b)
Read Less
Want to know what your home might be worth? Contact us for a FREE valuation!

Our team is ready to help you sell your home for the highest possible price ASAP

Bought with Jennifer E Winzinger • BHHS Fox & Roach-Mt Laurel

GET MORE INFORMATION





