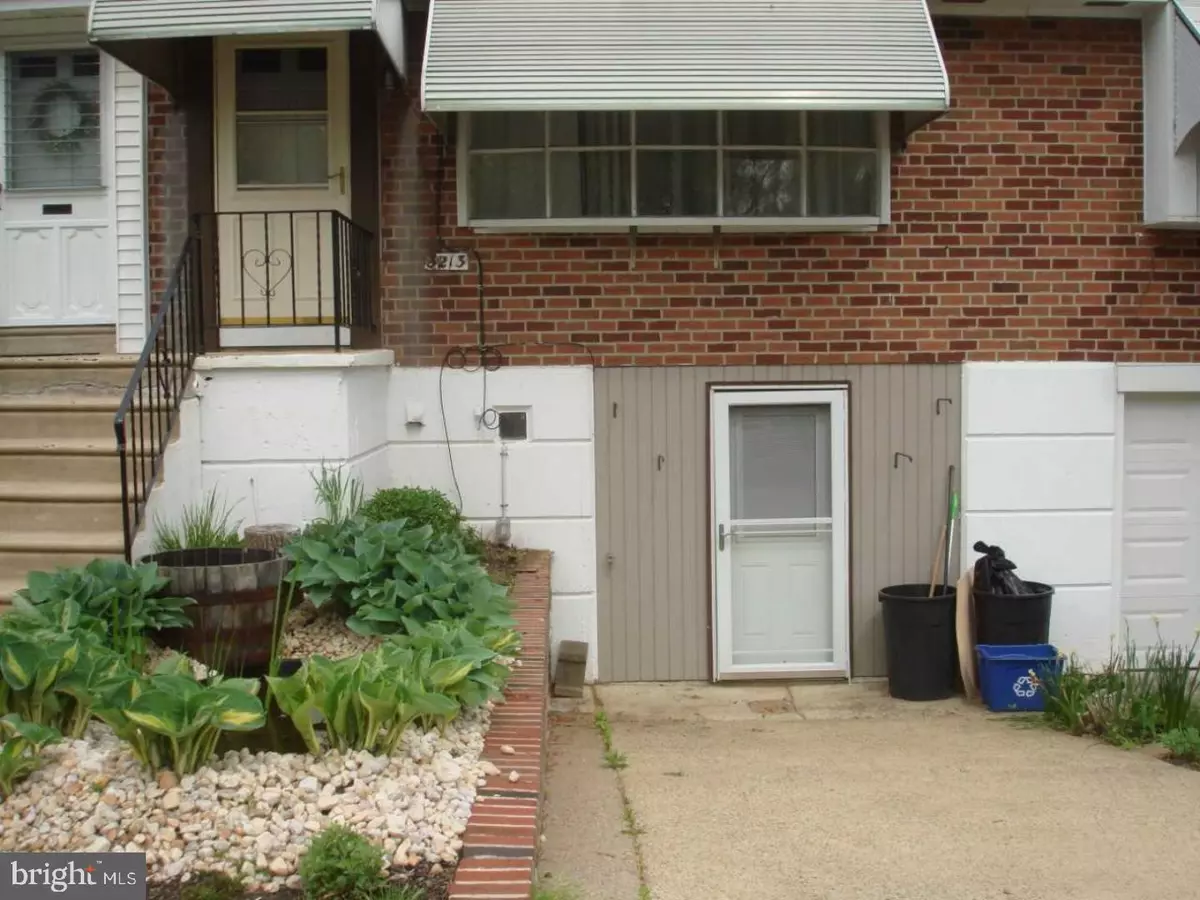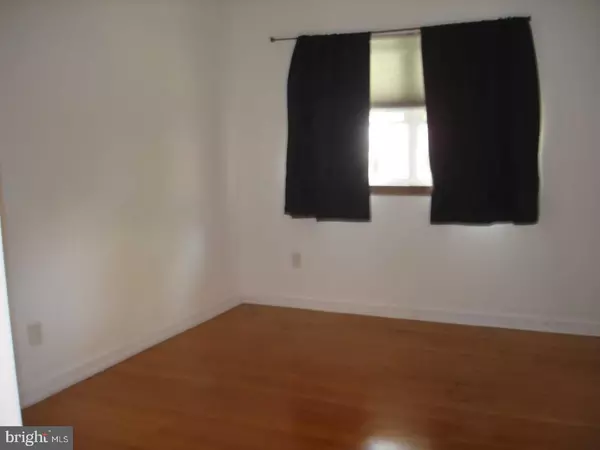$155,000
$158,000
1.9%For more information regarding the value of a property, please contact us for a free consultation.
3213 RHETT RD Philadelphia, PA 19154
2 Beds
2 Baths
800 SqFt
Key Details
Sold Price $155,000
Property Type Townhouse
Sub Type Interior Row/Townhouse
Listing Status Sold
Purchase Type For Sale
Square Footage 800 sqft
Price per Sqft $193
Subdivision Modena Park
MLS Listing ID 1000282184
Sold Date 06/28/18
Style Ranch/Rambler
Bedrooms 2
Full Baths 1
Half Baths 1
HOA Y/N N
Abv Grd Liv Area 800
Originating Board TREND
Year Built 1973
Annual Tax Amount $2,174
Tax Year 2018
Lot Size 1,828 Sqft
Acres 0.04
Lot Dimensions 20X92
Property Description
Fantastic location in the lovely Modena Park is a great opportunity for the first time home owner or the savvy investor looking for a great income property. A super location for access to all kinds of shopping, medical facilities, schools and major highways for an easy commute. Possibilities are endless. House is a ranchers featuring hardwood floors, nice size living room, large eat-in kitchen a full bathroom and two bedrooms. The lower level features a huge unfinished basement area room with a sliding door to access a fenced in back yard. This area could be easily finished into a great room for entertaining or just relaxing. The lower level also has a laundry room, a half bath and access to what was a one car garage but has been converted to extra living space, easily be converted back to a one car garage if new owners wish. Front yard features a pond with gold fish creating a nice peaceful atmosphere. Some work is in the process of being completed.
Location
State PA
County Philadelphia
Area 19154 (19154)
Zoning RSA4
Rooms
Other Rooms Living Room, Primary Bedroom, Kitchen, Family Room, Bedroom 1
Basement Full, Unfinished, Outside Entrance
Interior
Hot Water Natural Gas
Heating Gas, Forced Air
Cooling Central A/C
Flooring Wood, Fully Carpeted
Fireplace N
Window Features Bay/Bow
Heat Source Natural Gas
Laundry Lower Floor
Exterior
Exterior Feature Patio(s)
Utilities Available Cable TV
Water Access N
Roof Type Flat
Accessibility None
Porch Patio(s)
Attached Garage 1
Garage N
Building
Story 1
Sewer Public Sewer
Water Public
Architectural Style Ranch/Rambler
Level or Stories 1
Additional Building Above Grade
New Construction N
Schools
School District The School District Of Philadelphia
Others
Senior Community No
Tax ID 662470900
Ownership Fee Simple
Acceptable Financing Conventional, VA, FHA 203(b)
Listing Terms Conventional, VA, FHA 203(b)
Financing Conventional,VA,FHA 203(b)
Read Less
Want to know what your home might be worth? Contact us for a FREE valuation!

Our team is ready to help you sell your home for the highest possible price ASAP

Bought with Ronald R Rodier • JG Real Estate LLC

GET MORE INFORMATION





