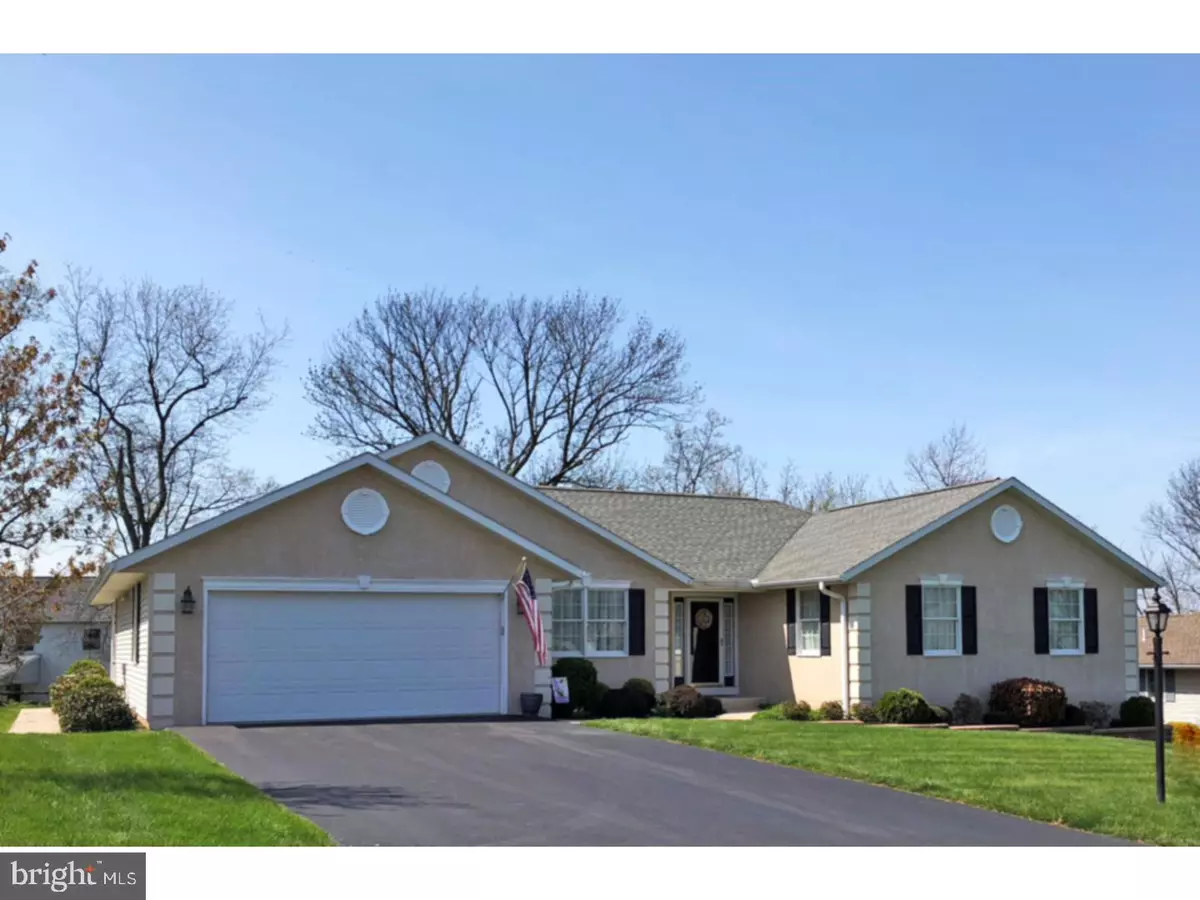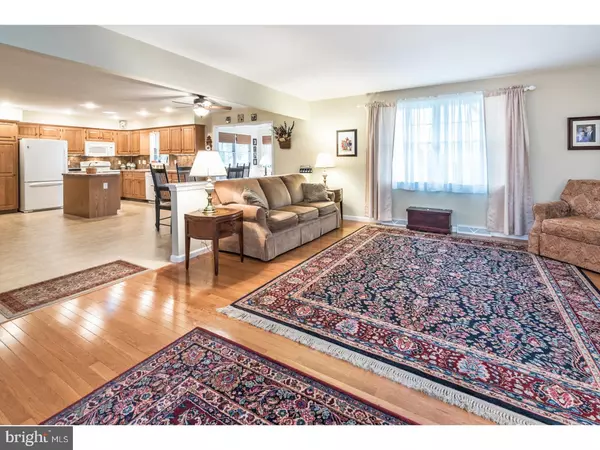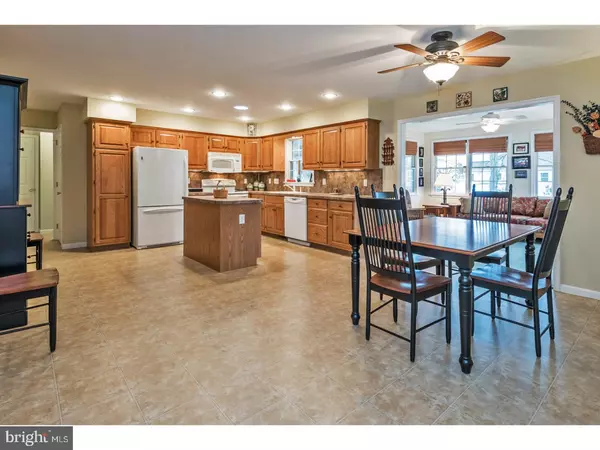$345,000
$349,900
1.4%For more information regarding the value of a property, please contact us for a free consultation.
2474 MAGNOLIA DR Gilbertsville, PA 19525
3 Beds
3 Baths
2,076 SqFt
Key Details
Sold Price $345,000
Property Type Single Family Home
Sub Type Detached
Listing Status Sold
Purchase Type For Sale
Square Footage 2,076 sqft
Price per Sqft $166
Subdivision Briar Ridge
MLS Listing ID 1000345822
Sold Date 06/28/18
Style Ranch/Rambler
Bedrooms 3
Full Baths 2
Half Baths 1
HOA Y/N N
Abv Grd Liv Area 2,076
Originating Board TREND
Year Built 2007
Annual Tax Amount $5,191
Tax Year 2018
Lot Size 0.344 Acres
Acres 0.34
Lot Dimensions 98
Property Description
This home is what you have been waiting for. Immaculately clean and pristine home, original owners! Nestled in a quiet neighborhood with lovely views and curb appeal. A front porch shelters the main entrance to the home which has a full view glass storm door. Inside, is a spacious, open floor plan made for gathering and relaxing! The entire home has fresh neutral paint. Gleaming hardwood floors stretch from the entrance with its coat closet, into the enormous living room with ceiling fan and plenty of natural light. A formal dining room with hardwood floors and a beautiful nickel and glass pendant chandelier will host large dinner parties. Guests and the chef will easily mingle in the brightly lit and expansive kitchen that has recessed lighting, a solar tube and dining nook with ceiling fan. There is so much storage and counter space plus a large island. The oak cabinetry features self closing drawers, oil rubbed bronze hardware, undercabinet lighting, a pantry, ceramic sink with disposal and easy care laminate counters and backsplash. ALL GE Appliances: a smooth surface electric range, built-in microwave, dishwasher and refrigerator. An arch behind the breakfast nook leads into a beautiful carpeted sunroom with roman shades, ceiling fan and access to a fantastic covered patio that is sure to be a favorite! Complete with a ceiling fan and railing, there is a gate to the sidewalk allowing easy access from the driveway for your guests. Adjacent to the kitchen is a powder room with tile floor and laundry room with utility sink and door accessing the covered porch. The LG HE front loading washer and dryer with storage pedestals are included and there is also a door leading to walk-up attic storage! Both secondary bedrooms have double closets,carpeting, ceiling fans and share a large full bath with tile floor, linen closet, upgraded lighting and exhaust fan in the tub with shower surround. The master suite features a large bedroom with hardwood floors, ceiling fan, huge walk-in closet with organizers and a full bath with linen closet, tile floor, exhaust fan and stall shower. Create a wonderful entertaining area in the walkout basement with plenty of windows and natural light. It's already plumbed to add another bath and has storage shelves. So many great features including the 2 car built-in garage with door opener, GE water softener, programmable thermostat, Bradford White hot water heater and so much more. One year home warranty. Paul Moyer built home.
Location
State PA
County Montgomery
Area New Hanover Twp (10647)
Zoning R25
Rooms
Other Rooms Living Room, Dining Room, Primary Bedroom, Bedroom 2, Kitchen, Bedroom 1, Laundry, Other, Attic
Basement Full, Unfinished, Outside Entrance
Interior
Interior Features Primary Bath(s), Kitchen - Island, Butlers Pantry, Skylight(s), Ceiling Fan(s), Water Treat System, Stall Shower, Breakfast Area
Hot Water Electric
Heating Electric, Forced Air, Programmable Thermostat
Cooling Central A/C
Flooring Wood, Fully Carpeted, Vinyl
Equipment Built-In Range, Oven - Self Cleaning, Dishwasher, Disposal, Built-In Microwave
Fireplace N
Appliance Built-In Range, Oven - Self Cleaning, Dishwasher, Disposal, Built-In Microwave
Heat Source Electric
Laundry Main Floor
Exterior
Exterior Feature Porch(es)
Parking Features Inside Access, Garage Door Opener
Garage Spaces 4.0
Utilities Available Cable TV
Water Access N
Roof Type Pitched,Shingle
Accessibility None
Porch Porch(es)
Attached Garage 2
Total Parking Spaces 4
Garage Y
Building
Lot Description Level, Open, Trees/Wooded, Front Yard, Rear Yard, SideYard(s)
Story 1
Sewer Public Sewer
Water Public
Architectural Style Ranch/Rambler
Level or Stories 1
Additional Building Above Grade
New Construction N
Schools
School District Boyertown Area
Others
Senior Community No
Tax ID 47-00-05500-327
Ownership Fee Simple
Acceptable Financing Conventional, VA, FHA 203(k), FHA 203(b)
Listing Terms Conventional, VA, FHA 203(k), FHA 203(b)
Financing Conventional,VA,FHA 203(k),FHA 203(b)
Read Less
Want to know what your home might be worth? Contact us for a FREE valuation!

Our team is ready to help you sell your home for the highest possible price ASAP

Bought with Andrea Riccio • BHHS Keystone Properties
GET MORE INFORMATION





