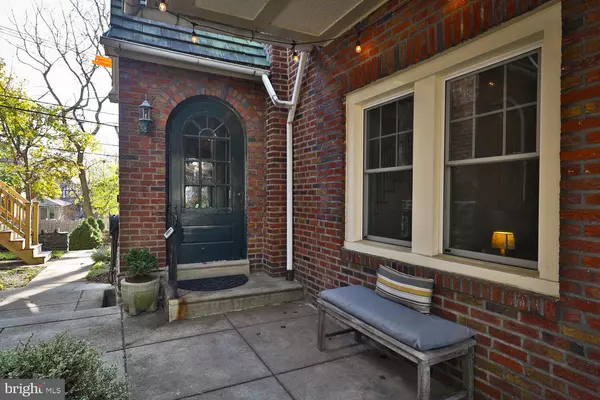$525,000
$525,000
For more information regarding the value of a property, please contact us for a free consultation.
410 E ALLENS LN Philadelphia, PA 19119
3 Beds
3 Baths
1,704 SqFt
Key Details
Sold Price $525,000
Property Type Single Family Home
Sub Type Twin/Semi-Detached
Listing Status Sold
Purchase Type For Sale
Square Footage 1,704 sqft
Price per Sqft $308
Subdivision Mt Airy (East)
MLS Listing ID PAPH2180310
Sold Date 01/04/23
Style Tudor
Bedrooms 3
Full Baths 2
Half Baths 1
HOA Y/N N
Abv Grd Liv Area 1,704
Originating Board BRIGHT
Year Built 1928
Annual Tax Amount $6,663
Tax Year 2022
Lot Size 2,604 Sqft
Acres 0.06
Lot Dimensions 28.00 x 93.00
Property Description
Incredible, updated tudor-style twin East Mount Airy home on quiet, tree-lined East Allens Lane offering a ton of natural light, hardwood floors throughout, and plenty of space and charm! The entryway leads to a striking large sunken living room with gorgeous windows and fireplace. Open concept dining room and a renovated, amazing kitchen with a huge island, pantry, and beautiful tile backsplash. First floor freshly professionally painted. The spacious second floor main bedroom has beautiful views and an attached full bath. Hall bath with original, signature tile, unique to the neighborhood, and skylight. The second and third bedrooms offer natural light and hardwood floors. The full basement offers high ceilings, a large room, with window, suitable for a variety of uses, two storage areas with lights, a half bath, laundry area, and outdoor exit to rear. Park in the attached garage or in the driveway, or use the garage for storage or a hobby area. Save energy and keep cool with 5 mini spit units throughout. This home is in a desirable location in walking distance to transportation, houses of worship, parks, schools, restaurants, fitness and yoga studios, and countless local businesses and community spaces.
Location
State PA
County Philadelphia
Area 19119 (19119)
Zoning RSA3
Rooms
Other Rooms Living Room, Dining Room, Primary Bedroom, Bedroom 2, Bedroom 3, Kitchen, Basement, Bathroom 1, Half Bath
Basement Full
Interior
Interior Features Kitchen - Eat-In, Kitchen - Island, Breakfast Area
Hot Water Natural Gas
Heating Forced Air
Cooling Wall Unit, Ductless/Mini-Split
Flooring Wood
Fireplaces Number 1
Equipment Stainless Steel Appliances, Range Hood, Dishwasher, Oven/Range - Gas
Furnishings No
Fireplace Y
Appliance Stainless Steel Appliances, Range Hood, Dishwasher, Oven/Range - Gas
Heat Source Natural Gas
Laundry Basement
Exterior
Parking Features Garage - Rear Entry
Garage Spaces 2.0
Water Access N
Accessibility None
Attached Garage 2
Total Parking Spaces 2
Garage Y
Building
Story 2
Foundation Stone
Sewer Public Sewer
Water Public
Architectural Style Tudor
Level or Stories 2
Additional Building Above Grade, Below Grade
New Construction N
Schools
School District The School District Of Philadelphia
Others
Senior Community No
Tax ID 091010200
Ownership Fee Simple
SqFt Source Assessor
Special Listing Condition Standard
Read Less
Want to know what your home might be worth? Contact us for a FREE valuation!

Our team is ready to help you sell your home for the highest possible price ASAP

Bought with Rachel J Reilly • Elfant Wissahickon-Chestnut Hill
GET MORE INFORMATION





