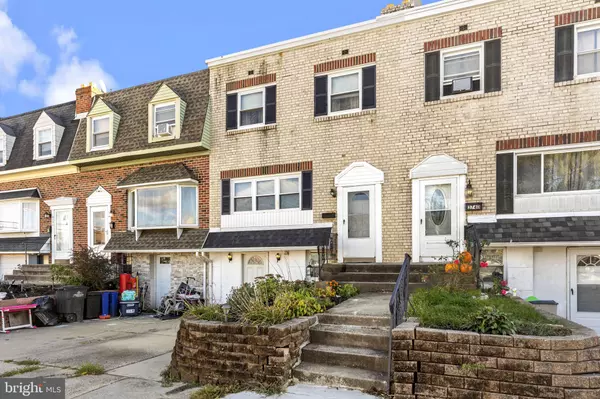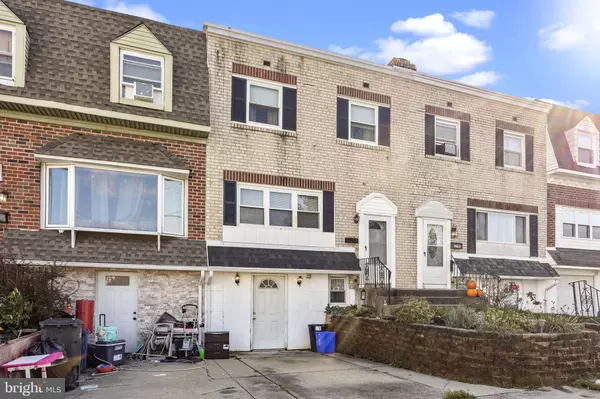$270,000
$264,900
1.9%For more information regarding the value of a property, please contact us for a free consultation.
3742 MECHANICSVILLE PL Philadelphia, PA 19154
3 Beds
2 Baths
1,360 SqFt
Key Details
Sold Price $270,000
Property Type Townhouse
Sub Type Interior Row/Townhouse
Listing Status Sold
Purchase Type For Sale
Square Footage 1,360 sqft
Price per Sqft $198
Subdivision Parkwood
MLS Listing ID PAPH2179052
Sold Date 01/04/23
Style Straight Thru
Bedrooms 3
Full Baths 1
Half Baths 1
HOA Y/N N
Abv Grd Liv Area 1,360
Originating Board BRIGHT
Year Built 1965
Annual Tax Amount $3,282
Tax Year 2023
Lot Size 2,000 Sqft
Acres 0.05
Lot Dimensions 20.00 x 100.00
Property Description
Welcome home to this amazing Parkwood Townhome, located on a cul-de-sac with shared green space and plenty of parking . This 3 bedroom, 1 1/2 bath home will not disappoint. The home has gorgeous hardwood floors throughout. Upon entering, step into your living room, which leads into the formal dining room with an open floor plan to the eat in kitchen. This is a great space for entertaining guests. Downstairs, there is a completely renovated basement, that was completed in November of 2021. This adds additional living space to this already spacious home. Laundry Room and half bathroom are also located in the basement, with inside garage access. Easy access to Woodhaven Rd, I95, Route 1, PA Turnpike, Street Rd., shopping, restaurants and much much more! Make your appointment today! **Professional Photos will be uploaded later this week**
Location
State PA
County Philadelphia
Area 19154 (19154)
Zoning RSA4
Rooms
Other Rooms Living Room, Dining Room, Primary Bedroom, Bedroom 2, Bedroom 3, Kitchen, Basement, Laundry, Half Bath
Basement Fully Finished
Interior
Interior Features Ceiling Fan(s), Combination Kitchen/Dining, Dining Area, Floor Plan - Open, Kitchen - Eat-In, Pantry, Wood Floors
Hot Water Natural Gas
Heating Forced Air
Cooling Window Unit(s)
Flooring Hardwood
Equipment Built-In Range, Cooktop, Dishwasher, Disposal, Dryer - Gas, Oven/Range - Gas, Washer, Water Heater
Fireplace N
Appliance Built-In Range, Cooktop, Dishwasher, Disposal, Dryer - Gas, Oven/Range - Gas, Washer, Water Heater
Heat Source Natural Gas
Laundry Basement
Exterior
Garage Spaces 1.0
Utilities Available Cable TV
Water Access N
Accessibility None
Total Parking Spaces 1
Garage N
Building
Lot Description Cul-de-sac, Level, Rear Yard, No Thru Street
Story 2
Foundation Block
Sewer Public Sewer
Water Public
Architectural Style Straight Thru
Level or Stories 2
Additional Building Above Grade, Below Grade
New Construction N
Schools
School District The School District Of Philadelphia
Others
Senior Community No
Tax ID 663061700
Ownership Fee Simple
SqFt Source Assessor
Acceptable Financing Cash, Conventional
Listing Terms Cash, Conventional
Financing Cash,Conventional
Special Listing Condition Standard
Read Less
Want to know what your home might be worth? Contact us for a FREE valuation!

Our team is ready to help you sell your home for the highest possible price ASAP

Bought with William Lynn • RE/MAX Realty Services-Bensalem

GET MORE INFORMATION





