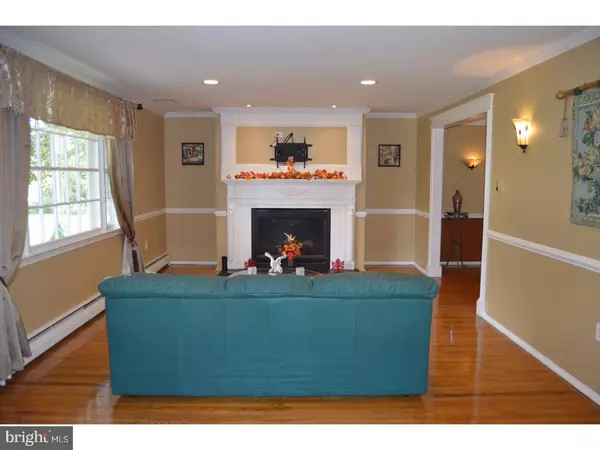$515,000
$525,000
1.9%For more information regarding the value of a property, please contact us for a free consultation.
1098 KURT DR Blue Bell, PA 19422
5 Beds
3 Baths
2,384 SqFt
Key Details
Sold Price $515,000
Property Type Single Family Home
Sub Type Detached
Listing Status Sold
Purchase Type For Sale
Square Footage 2,384 sqft
Price per Sqft $216
Subdivision Blue Bell Knoll
MLS Listing ID 1000291678
Sold Date 06/27/18
Style Other
Bedrooms 5
Full Baths 2
Half Baths 1
HOA Y/N N
Abv Grd Liv Area 2,384
Originating Board TREND
Year Built 1968
Annual Tax Amount $5,766
Tax Year 2018
Lot Size 0.973 Acres
Acres 0.97
Lot Dimensions 265
Property Description
Welcome home! Very spacious and upgraded home on one of the best lots around! You can move right into this 5 bedroom 2/1 bathroom home that boasts ceramic 2 story foyer, wrought iron spindles on stairs and newer door! Fantastic eat-in kitchen with wood cabinets, granite counter tops, deep sink, newer double oven range, built in dw & microwave, refrigerator, large pantry, ceramic flooring and triple panel sliding glass door! Formal living room complete with decorative moldings, recessed lighting and gas fireplace and picture window allowing plenty of light in! Dining room with double window, upgraded moldings. 5 LARGE bedrooms with crown molding, hardwood flooring, overhead lighting/ceiling fans!! Owner suite boasts two closets and upgraded bathroom with double head shower! Upgrade family/hall bath and linen closet complete the upper level. It will be hard to beat the size of this family room that features a wood burning stone fireplace, recessed lighting, door to rear yard and plenty of windows! Laundry/mud room also includes the power room. This awesome home also has a basement, walk-in attic so there is plenty of room for storage. NEW a/c system installed in 2016. Gas Heater and hot water are just 2 YEARS YOUNG! Hardwood flooring through out main and upper levels. Ceramic/porcelain flooring on the lower level. Whole house fan, alarm system, 2 car attached garage leads to the mud room. Plenty of space to add a third bathroom if necessary, the possibilities are endless!! All of this and a Awesome location and yard!!
Location
State PA
County Montgomery
Area Whitpain Twp (10666)
Zoning R1
Rooms
Other Rooms Living Room, Dining Room, Primary Bedroom, Bedroom 2, Bedroom 3, Kitchen, Family Room, Bedroom 1, Laundry, Other, Attic
Basement Full, Unfinished
Interior
Interior Features Butlers Pantry, Ceiling Fan(s), Attic/House Fan, Kitchen - Eat-In
Hot Water Natural Gas
Heating Gas, Baseboard, Zoned
Cooling Central A/C
Flooring Wood, Tile/Brick
Fireplaces Number 2
Fireplaces Type Brick, Gas/Propane
Equipment Built-In Range, Oven - Double, Oven - Self Cleaning, Dishwasher, Disposal, Built-In Microwave
Fireplace Y
Appliance Built-In Range, Oven - Double, Oven - Self Cleaning, Dishwasher, Disposal, Built-In Microwave
Heat Source Natural Gas
Laundry Lower Floor
Exterior
Exterior Feature Deck(s), Porch(es)
Parking Features Inside Access, Garage Door Opener
Garage Spaces 5.0
Water Access N
Roof Type Pitched
Accessibility None
Porch Deck(s), Porch(es)
Attached Garage 2
Total Parking Spaces 5
Garage Y
Building
Lot Description Level, Open
Story 2
Sewer Public Sewer
Water Public
Architectural Style Other
Level or Stories 2
Additional Building Above Grade
New Construction N
Schools
Elementary Schools Blue Bell
School District Wissahickon
Others
Senior Community No
Tax ID 66-00-03037-002
Ownership Fee Simple
Security Features Security System
Read Less
Want to know what your home might be worth? Contact us for a FREE valuation!

Our team is ready to help you sell your home for the highest possible price ASAP

Bought with Randall J Stoltzfus • RE/MAX Action Associates
GET MORE INFORMATION





