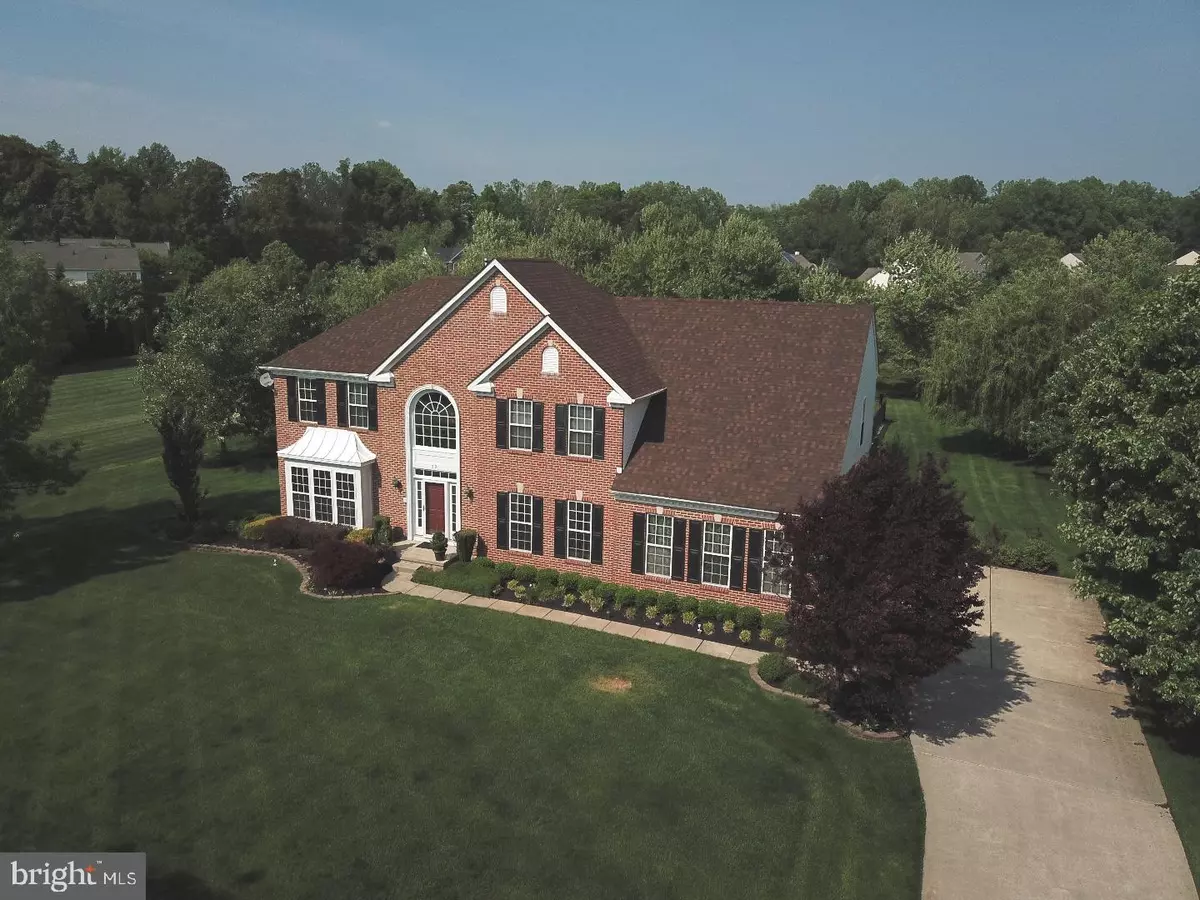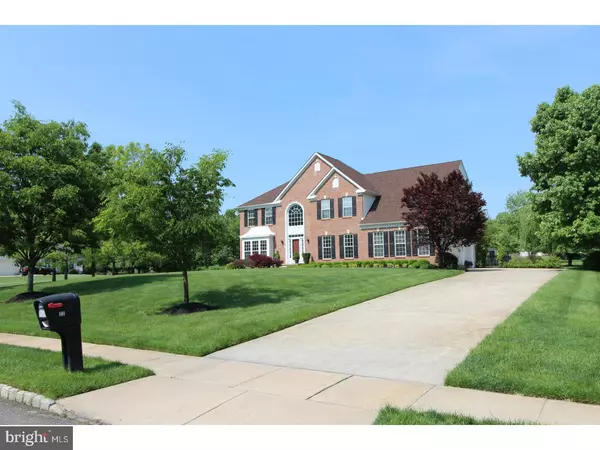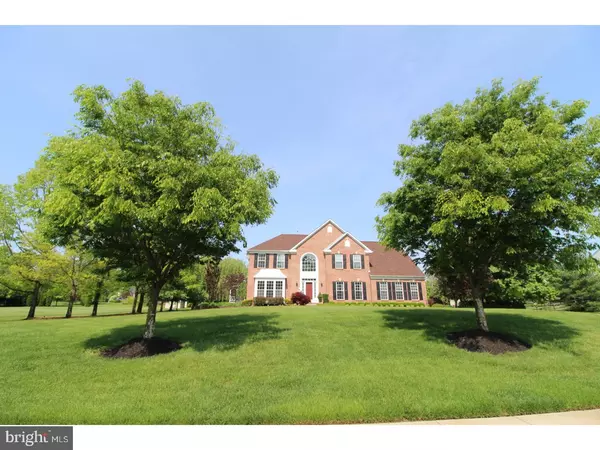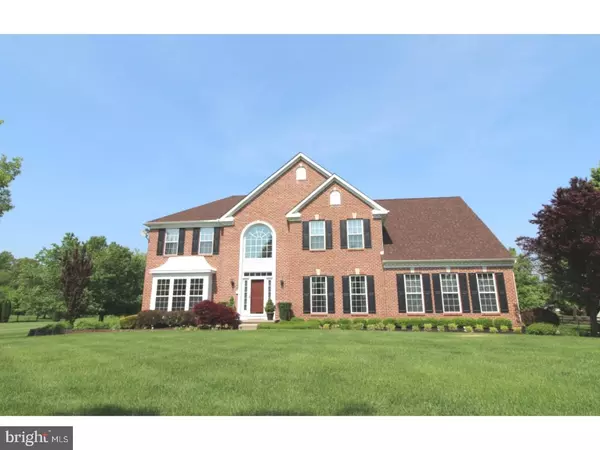$508,000
$519,900
2.3%For more information regarding the value of a property, please contact us for a free consultation.
22 FAWN HOLLOW LN Mullica Hill, NJ 08062
4 Beds
3 Baths
3,200 SqFt
Key Details
Sold Price $508,000
Property Type Single Family Home
Sub Type Detached
Listing Status Sold
Purchase Type For Sale
Square Footage 3,200 sqft
Price per Sqft $158
Subdivision Harrison Estates
MLS Listing ID 1001547800
Sold Date 06/28/18
Style Colonial
Bedrooms 4
Full Baths 2
Half Baths 1
HOA Fees $20/qua
HOA Y/N Y
Abv Grd Liv Area 3,200
Originating Board TREND
Year Built 2000
Annual Tax Amount $12,679
Tax Year 2017
Lot Size 1.020 Acres
Acres 1.02
Lot Dimensions 1X1
Property Description
Welcome to this Semi-Custom Brick Front Home in Heavily Coveted Harrison Estates. When you pull up to this Beautiful Home you will notice the Curb Appeal and the pride of ownership this home entails with the Professionally Landscaped Front & Back Yard. Enter this massive house and that is when you realize that you found your next home. As you make your tour you will notice the Upgrades Galore through out the home. To the Left is the Formal Living Room that is being used as an Office/Study, to the Right is the Spacious Dining Rm that leads you to the GOURMET Kitchen. This Kitchen is a Chef's Dream, Featuring: TWO Granite Islands One w/Prep Sink,the other w/Breakfast Bar, Stainless Steel Range ,42" Cabinets & Custom Back Splash. This Home has a Great Open Layout with the Kitchen that flows into the Living Room complete w/ Gas Fire Place then into the Spectacular Morning Room that features Another Gas Fire Place and Views of the Picturesque Yard. Step outside to this Home's Oasis of a Yard, it is your Vacation place at Home,starting with the 2 Tier 900sq ft Composite Deck that leads to the Screened GAZEBO, Overlooking the 40,000 Gallon HEATED INGROUND Pool & Plenty of Room to Entertain in this Private Setting Back Yard. Head Upstairs to the 4 Spacious Bedrooms with Ample Closets. The Master Bedroom Features Walk In Closets, Sitting Area, and Master Bathroom w/ Stall Shower, Garden Tub,& Double Vanity. As if this was not enough already, head down to the Finished Basement and you will see the Built in PUB Bar, Pool Table Area, & Family Room. This Home is just Amazing for Entertaining. Other Great Features in this Home: Newer Roof, 3 Car Garage,Dual Zone Heat & Ac, Sprinkler System, Storage Rm, HARDWOOD Floors that Flow throughout the 1st & 2nd Floor, Custom Wood work throughout the home and Much More.. Things I Love about this Home: the Brick Front, Heated Inground Pool, Finished Basement, Gourmet Kitchen, Huge Deck with Screened Gazebo, 2 Fire places, and the Impeccable condition this home is in. Truly a Pack your bags and move into Home.
Location
State NJ
County Gloucester
Area Harrison Twp (20808)
Zoning RR
Rooms
Other Rooms Living Room, Dining Room, Primary Bedroom, Bedroom 2, Bedroom 3, Kitchen, Family Room, Bedroom 1, Laundry, Other
Basement Full, Fully Finished
Interior
Interior Features Primary Bath(s), Kitchen - Island, Butlers Pantry, Kitchen - Eat-In
Hot Water Natural Gas
Heating Gas
Cooling Central A/C
Flooring Wood, Fully Carpeted
Fireplaces Number 2
Equipment Cooktop, Dishwasher, Refrigerator
Fireplace Y
Appliance Cooktop, Dishwasher, Refrigerator
Heat Source Natural Gas
Laundry Upper Floor
Exterior
Exterior Feature Deck(s), Patio(s)
Garage Spaces 3.0
Pool In Ground
Water Access N
Roof Type Shingle
Accessibility None
Porch Deck(s), Patio(s)
Total Parking Spaces 3
Garage N
Building
Story 2
Sewer On Site Septic
Water Well
Architectural Style Colonial
Level or Stories 2
Additional Building Above Grade
New Construction N
Schools
School District Clearview Regional Schools
Others
Senior Community No
Tax ID 08-00016 02-00015
Ownership Fee Simple
Read Less
Want to know what your home might be worth? Contact us for a FREE valuation!

Our team is ready to help you sell your home for the highest possible price ASAP

Bought with Michele Klem • BHHS Fox & Roach-Moorestown
GET MORE INFORMATION





