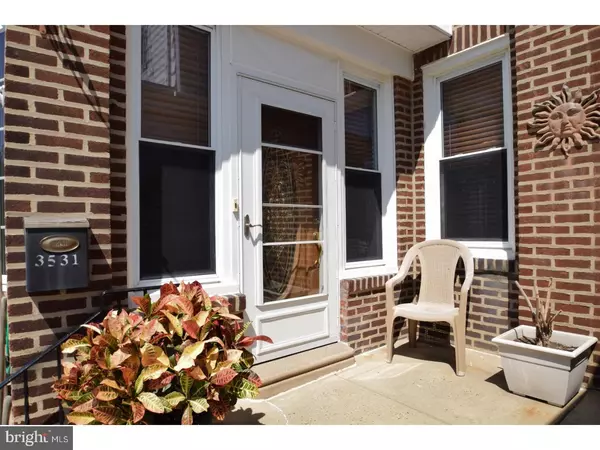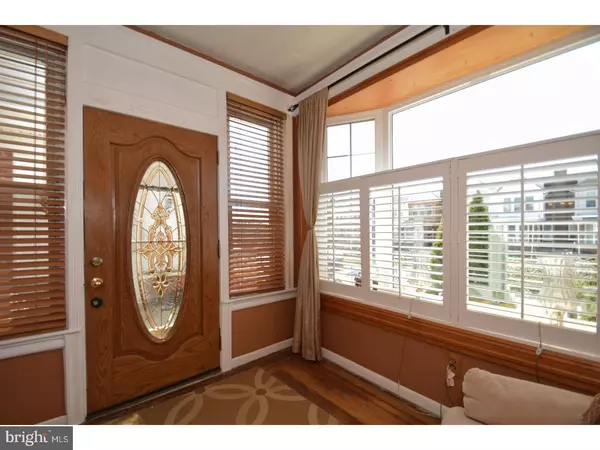$183,000
$184,999
1.1%For more information regarding the value of a property, please contact us for a free consultation.
3531 ALDINE ST Philadelphia, PA 19136
3 Beds
2 Baths
1,504 SqFt
Key Details
Sold Price $183,000
Property Type Townhouse
Sub Type Interior Row/Townhouse
Listing Status Sold
Purchase Type For Sale
Square Footage 1,504 sqft
Price per Sqft $121
Subdivision Mayfair (West)
MLS Listing ID 1000404176
Sold Date 06/26/18
Style Straight Thru
Bedrooms 3
Full Baths 2
HOA Y/N N
Abv Grd Liv Area 1,504
Originating Board TREND
Year Built 1925
Annual Tax Amount $1,937
Tax Year 2018
Lot Size 1,607 Sqft
Acres 0.04
Lot Dimensions 16X101
Property Description
Welcome to this magnificent brick front home, professional landscaping, fenced in front patio, enter into sun porch with huge bump out bay window, lovely hardwood flooring, tray ceiling, spacious living room, remodeled kitchen with stainless appliances, granite counters, finished lower level with full bath, stall shower, pedestal sink, custom built in bar, tons of storage, also could be a forth bedroom on lower level. Newer heater, large storage shed, all new windows, six panel doors throughout, Main bedroom with hardwood flooring, spacious full bath with ceramic tile flooring. two additional spacious bedrooms with hardwood flooring, close to major transportation, tons of restaurants and shopping. This home shows true pride of ownership!!!!!!!!!!
Location
State PA
County Philadelphia
Area 19136 (19136)
Zoning RSA5
Rooms
Other Rooms Living Room, Dining Room, Primary Bedroom, Bedroom 2, Kitchen, Family Room, Bedroom 1
Basement Partial
Interior
Interior Features Ceiling Fan(s), Stall Shower, Kitchen - Eat-In
Hot Water Natural Gas
Heating Gas
Cooling Central A/C
Fireplace N
Window Features Bay/Bow,Energy Efficient,Replacement
Heat Source Natural Gas
Laundry Lower Floor
Exterior
Garage Spaces 1.0
Water Access N
Accessibility None
Total Parking Spaces 1
Garage N
Building
Story 2
Sewer Public Sewer
Water Public
Architectural Style Straight Thru
Level or Stories 2
Additional Building Above Grade
New Construction N
Schools
School District The School District Of Philadelphia
Others
Senior Community No
Tax ID 642120200
Ownership Fee Simple
Read Less
Want to know what your home might be worth? Contact us for a FREE valuation!

Our team is ready to help you sell your home for the highest possible price ASAP

Bought with Qin Yang • Canaan Realty Investment Group
GET MORE INFORMATION





