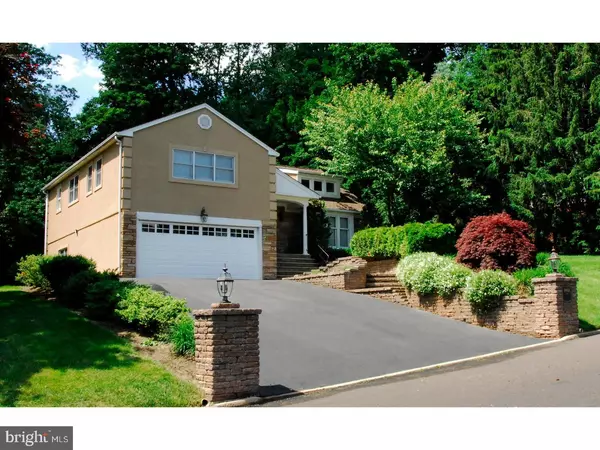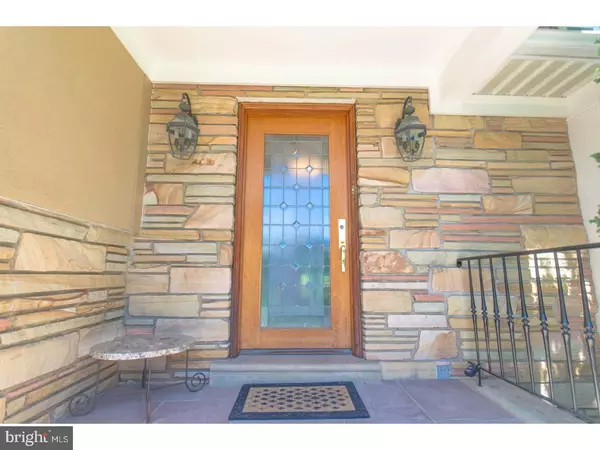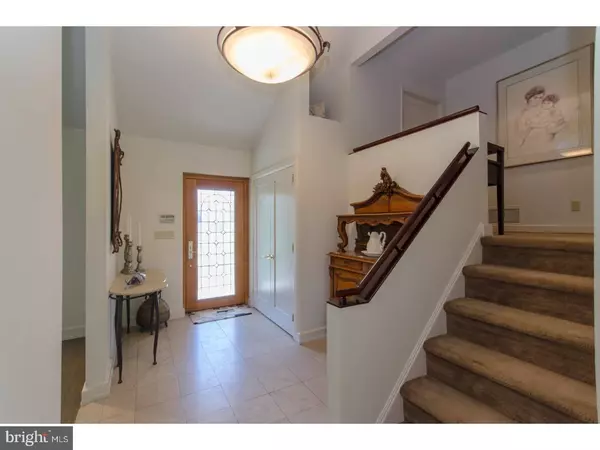$484,000
$487,345
0.7%For more information regarding the value of a property, please contact us for a free consultation.
3292 MANOR RD Huntingdon Valley, PA 19006
4 Beds
4 Baths
3,200 SqFt
Key Details
Sold Price $484,000
Property Type Single Family Home
Sub Type Detached
Listing Status Sold
Purchase Type For Sale
Square Footage 3,200 sqft
Price per Sqft $151
Subdivision Huntingdon Valley
MLS Listing ID 1003167417
Sold Date 08/05/17
Style Traditional,Split Level
Bedrooms 4
Full Baths 2
Half Baths 2
HOA Y/N N
Abv Grd Liv Area 3,200
Originating Board TREND
Year Built 1957
Annual Tax Amount $7,765
Tax Year 2017
Lot Size 0.310 Acres
Acres 0.31
Lot Dimensions 90
Property Description
Welcome to this immaculate and spacious mutli-level home with a potential in-law suite in the Lower Moreland School District! The attention to detail here is evident; from intricate moldings and finish work to the quality craftsmanship in every room. Complete with a new roof (2013), dual zoned HVAC, tankless hot water heater, well designed landscaping in the front yard, and the spacious yet private backyard. Sellers have maintained this home; it is in pristine condition. 3292 Manor Rd offers a living room with skylights and bay window, a spacious family room with gas fireplace, a 2 car garage, 4 bedrooms, 2 full and 2 half baths, a finished attic space and 2 completely finished lower levels. The large eat in kitchen with skylight has an island large enough for daily dining, ultra-high-end appliances including an authentic commercial grade range with hood venting directly outside and many other amenities you will love; one being a wet bar with a 3 faucet Beer Tower. The Dining Room includes French doors to the outdoor patio. The walk-up attic offers many possibilities and contains the laundry area. A pleasing and spacious master suite offers a wall of custom designed Bloomingdales his and hers closets, a tray ceiling, and a luxurious stone tile master bath complete with a heated vanity mirror. The initial lower level would be ideal as an in-law suite with its own separate entrance. The additional lower level is finished and is prime space for a media or game room and also includes a flex room, currently used as a home office. The paved and tiered patio has a built-in line for a gas grill and offers custom lighting which is a perfect spot for entertaining or just sitting and enjoying some quiet time. This home leaves absolutely nothing to be desired make your appointment today!
Location
State PA
County Montgomery
Area Lower Moreland Twp (10641)
Zoning L
Rooms
Other Rooms Living Room, Dining Room, Primary Bedroom, Bedroom 2, Bedroom 3, Kitchen, Family Room, Bedroom 1, In-Law/auPair/Suite, Other
Basement Partial, Fully Finished
Interior
Interior Features Kitchen - Island, Butlers Pantry, Skylight(s), Kitchen - Eat-In
Hot Water Natural Gas
Heating Gas, Electric, Hot Water, Forced Air, Baseboard, Zoned
Cooling Central A/C
Flooring Wood, Fully Carpeted, Tile/Brick, Stone
Fireplaces Number 1
Equipment Oven - Wall, Commercial Range, Refrigerator, Disposal, Trash Compactor
Fireplace Y
Appliance Oven - Wall, Commercial Range, Refrigerator, Disposal, Trash Compactor
Heat Source Natural Gas, Electric
Laundry Upper Floor
Exterior
Exterior Feature Patio(s), Porch(es)
Garage Spaces 2.0
Water Access N
Roof Type Shingle
Accessibility None
Porch Patio(s), Porch(es)
Attached Garage 2
Total Parking Spaces 2
Garage Y
Building
Lot Description Front Yard, Rear Yard
Story Other
Sewer Public Sewer
Water Public
Architectural Style Traditional, Split Level
Level or Stories Other
Additional Building Above Grade
Structure Type Cathedral Ceilings
New Construction N
Schools
Elementary Schools Pine Road
Middle Schools Murray Avenue School
High Schools Lower Moreland
School District Lower Moreland Township
Others
Senior Community No
Tax ID 41-00-05353-006
Ownership Fee Simple
Acceptable Financing Conventional, FHA 203(b)
Listing Terms Conventional, FHA 203(b)
Financing Conventional,FHA 203(b)
Read Less
Want to know what your home might be worth? Contact us for a FREE valuation!

Our team is ready to help you sell your home for the highest possible price ASAP

Bought with Mary E Cissne • Quinn & Wilson, Inc.

GET MORE INFORMATION





