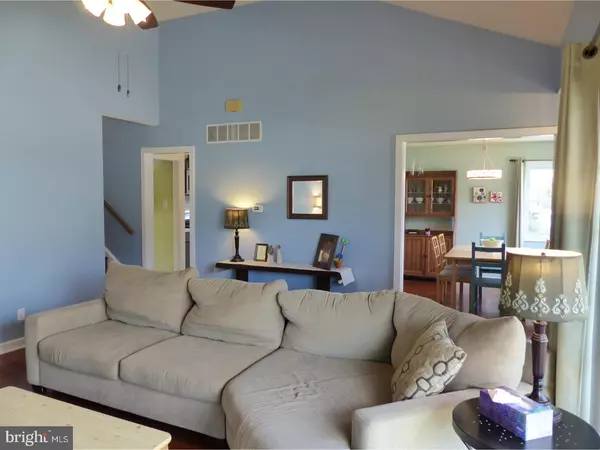$235,500
$234,900
0.3%For more information regarding the value of a property, please contact us for a free consultation.
318 CRANFORD RD Cherry Hill, NJ 08003
4 Beds
2 Baths
1,830 SqFt
Key Details
Sold Price $235,500
Property Type Single Family Home
Sub Type Detached
Listing Status Sold
Purchase Type For Sale
Square Footage 1,830 sqft
Price per Sqft $128
Subdivision Woodcrest
MLS Listing ID 1003178753
Sold Date 05/30/17
Style Colonial,Split Level
Bedrooms 4
Full Baths 1
Half Baths 1
HOA Y/N N
Abv Grd Liv Area 1,830
Originating Board TREND
Year Built 1958
Annual Tax Amount $6,937
Tax Year 2016
Lot Size 10,400 Sqft
Acres 0.24
Lot Dimensions 80X130
Property Description
Updated Cherry Hill home in highly desirable Woodcrest neighborhood one block walking distance to elementary school and swim club. This 4 bedroom home has been updated inside and out. With a new roof (2012), new siding (2016), new exterior doors with Andersen storms doors and all replaced windows give it a more contemporary look. The new Hi-Eff gas furnace & 18 seer C/A (2012) and water heater (2011) give you peace of mind that the major systems have been updated and upgraded. Brand new stainless steel kitchen appliances include gas cooking, built-in microwave, dishwasher and included refrigerator. Plenty of cabinet space in a kitchen with not one but two convenient sinks. Beautiful contemporary interior paint colors and six panel interior doors give this home a lovely designer look. First floor has refinished h/w floors and h/w under carpets on 2nd floor. Large living room with vaulted ceiling, generously sized family room, 3 bedrooms upstairs and another room which can be a 4th bedroom or office on the lower floor. Remodeled hall bath (2015) has tub with lovely tile work. Laundry room includes washer & dryer. Large, convenient walk up attic storage. Absolutely move-in ready in a super convenient location just minutes to I-295 and PATCO for commuting. And let's not forget the acclaimed eastside Cherry Hill School District. Don't miss out on this one!
Location
State NJ
County Camden
Area Cherry Hill Twp (20409)
Zoning RESID
Rooms
Other Rooms Living Room, Dining Room, Primary Bedroom, Bedroom 2, Bedroom 3, Kitchen, Family Room, Bedroom 1, Laundry, Other, Attic
Interior
Interior Features Ceiling Fan(s)
Hot Water Natural Gas
Heating Gas, Forced Air, Energy Star Heating System
Cooling Central A/C, Energy Star Cooling System
Flooring Wood, Fully Carpeted, Tile/Brick
Equipment Built-In Range, Oven - Self Cleaning, Dishwasher, Disposal, Built-In Microwave
Fireplace N
Window Features Energy Efficient,Replacement
Appliance Built-In Range, Oven - Self Cleaning, Dishwasher, Disposal, Built-In Microwave
Heat Source Natural Gas
Laundry Lower Floor
Exterior
Exterior Feature Patio(s)
Parking Features Garage Door Opener
Garage Spaces 4.0
Utilities Available Cable TV
Water Access N
Roof Type Pitched,Shingle
Accessibility None
Porch Patio(s)
Attached Garage 1
Total Parking Spaces 4
Garage Y
Building
Lot Description Level, Open, Front Yard, Rear Yard
Story Other
Sewer Public Sewer
Water Public
Architectural Style Colonial, Split Level
Level or Stories Other
Additional Building Above Grade
Structure Type Cathedral Ceilings,9'+ Ceilings
New Construction N
Schools
Elementary Schools Woodcrest
Middle Schools Beck
High Schools Cherry Hill High - East
School District Cherry Hill Township Public Schools
Others
Senior Community No
Tax ID 09-00528 09-00030
Ownership Fee Simple
Security Features Security System
Acceptable Financing Conventional, VA, FHA 203(b)
Listing Terms Conventional, VA, FHA 203(b)
Financing Conventional,VA,FHA 203(b)
Read Less
Want to know what your home might be worth? Contact us for a FREE valuation!

Our team is ready to help you sell your home for the highest possible price ASAP

Bought with Robert T Kelly Jr. • RE/MAX ONE Realty-Moorestown

GET MORE INFORMATION





