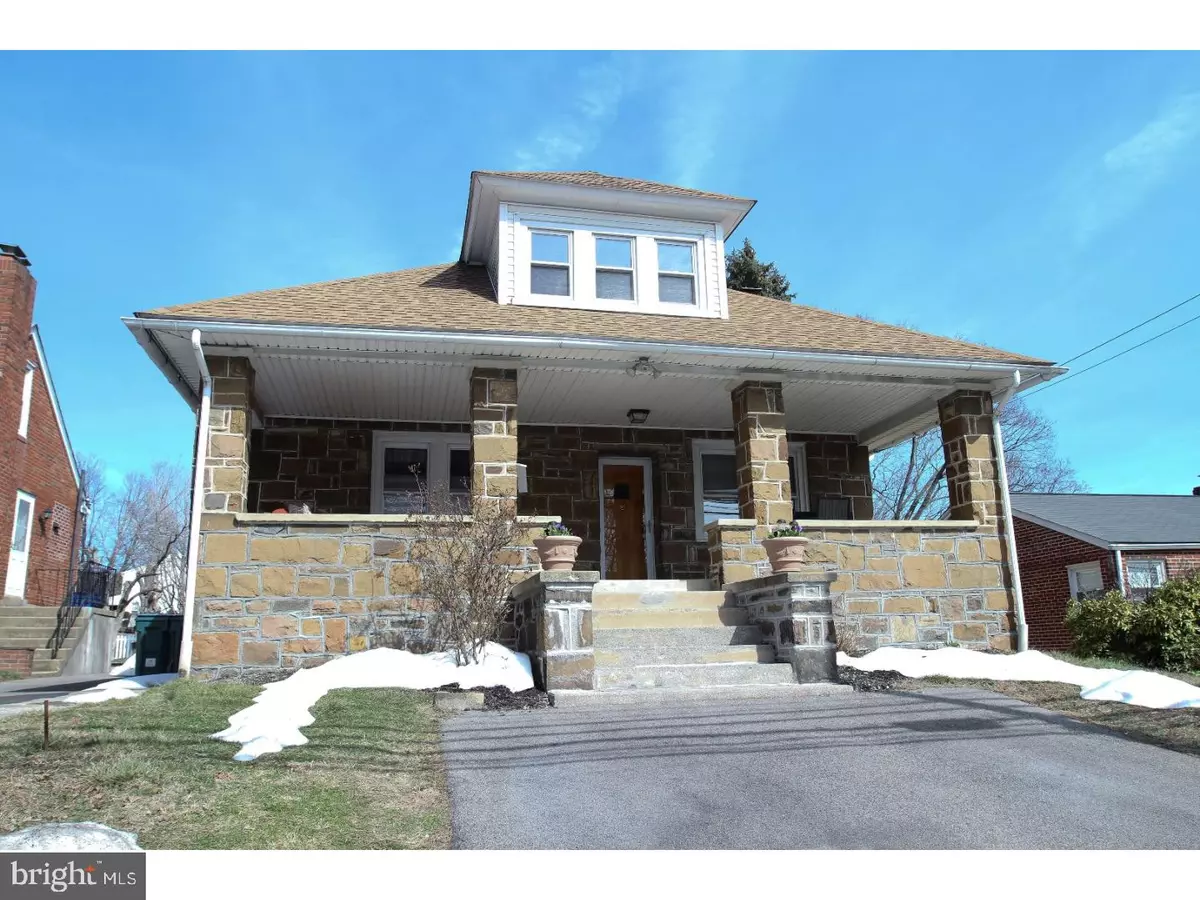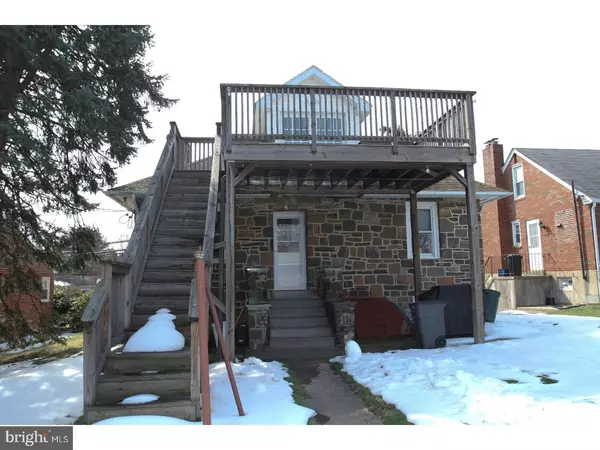$349,325
$349,000
0.1%For more information regarding the value of a property, please contact us for a free consultation.
272 E NORTH LN Conshohocken, PA 19428
3 Beds
2 Baths
1,879 SqFt
Key Details
Sold Price $349,325
Property Type Single Family Home
Sub Type Detached
Listing Status Sold
Purchase Type For Sale
Square Footage 1,879 sqft
Price per Sqft $185
Subdivision Cedar Hgts
MLS Listing ID 1003151165
Sold Date 06/06/17
Style Other
Bedrooms 3
Full Baths 2
HOA Y/N N
Abv Grd Liv Area 1,879
Originating Board TREND
Year Built 1939
Annual Tax Amount $3,754
Tax Year 2017
Lot Size 6,000 Sqft
Acres 0.14
Lot Dimensions 40
Property Description
This renovated and well maintained stone home has it all. The covered front porch opens into the spacious great room that is currently used as a living room/dining area. The new eat-in kitchen(July 2016) has white cabinetry, stainless steel appliances, granite counter tops, tile back splash, recessed lighting plus a tile floor. There is an outside door that leads to the large level backyard & 1 car detached garage(accessed thru a township easement off of Wells St). The first floor has 2 bedrooms with hardwood floors, ceiling fans plus an armoire in each bedroom used as the closet. There is also a large laundry room(new 2013) that has a desk area plus fabulous storage. The hall tile hall bath was renovated in 2013. The 2nd floor has an extra large master bedroom suite including a sitting area, luxurious tiled master bath with a large walk-in shower, numerous closets, skylights, recessed lighting plus French doors opening to a 2nd floor deck area for your outdoor enjoyment. There are exterior stairs from this deck to the backyard. There is a full unfinished basement with a bulk head entrance. This home has had extensive renovations including a new kitchen, new 1st floor bath, completely new 2nd floor renovation, refinished hardwood floors, central air(new 2013), electrical service upgraded 2013,replacement windows plus much more. Unpack and enjoy the convenient location to numerous parks, restaurants, transportation(Spring Mill Train Station). Minutes to all major highways. Easy access to Center City Phila. This home is in Whitemarsh Township and the Colonial School District. A gem to show.
Location
State PA
County Montgomery
Area Whitemarsh Twp (10665)
Zoning B
Rooms
Other Rooms Living Room, Primary Bedroom, Bedroom 2, Kitchen, Bedroom 1, Laundry, Attic
Basement Full, Unfinished, Outside Entrance, Drainage System
Interior
Interior Features Primary Bath(s), Skylight(s), Ceiling Fan(s), Attic/House Fan, Stall Shower, Kitchen - Eat-In
Hot Water Oil
Heating Oil, Hot Water
Cooling Central A/C
Flooring Wood, Fully Carpeted, Tile/Brick
Equipment Built-In Range, Oven - Self Cleaning, Dishwasher, Disposal, Built-In Microwave
Fireplace N
Window Features Replacement
Appliance Built-In Range, Oven - Self Cleaning, Dishwasher, Disposal, Built-In Microwave
Heat Source Oil
Laundry Main Floor, Basement
Exterior
Exterior Feature Deck(s), Porch(es)
Garage Spaces 3.0
Utilities Available Cable TV
Water Access N
Roof Type Shingle
Accessibility None
Porch Deck(s), Porch(es)
Total Parking Spaces 3
Garage Y
Building
Lot Description Level, Rear Yard
Story 2
Foundation Stone
Sewer Public Sewer
Water Public
Architectural Style Other
Level or Stories 2
Additional Building Above Grade
New Construction N
Schools
Elementary Schools Whitemarsh
Middle Schools Colonial
High Schools Plymouth Whitemarsh
School District Colonial
Others
Senior Community No
Tax ID 65-00-08422-009
Ownership Fee Simple
Acceptable Financing Conventional, VA, FHA 203(b)
Listing Terms Conventional, VA, FHA 203(b)
Financing Conventional,VA,FHA 203(b)
Read Less
Want to know what your home might be worth? Contact us for a FREE valuation!

Our team is ready to help you sell your home for the highest possible price ASAP

Bought with Binnie Bianco • Long & Foster Real Estate, Inc.

GET MORE INFORMATION





