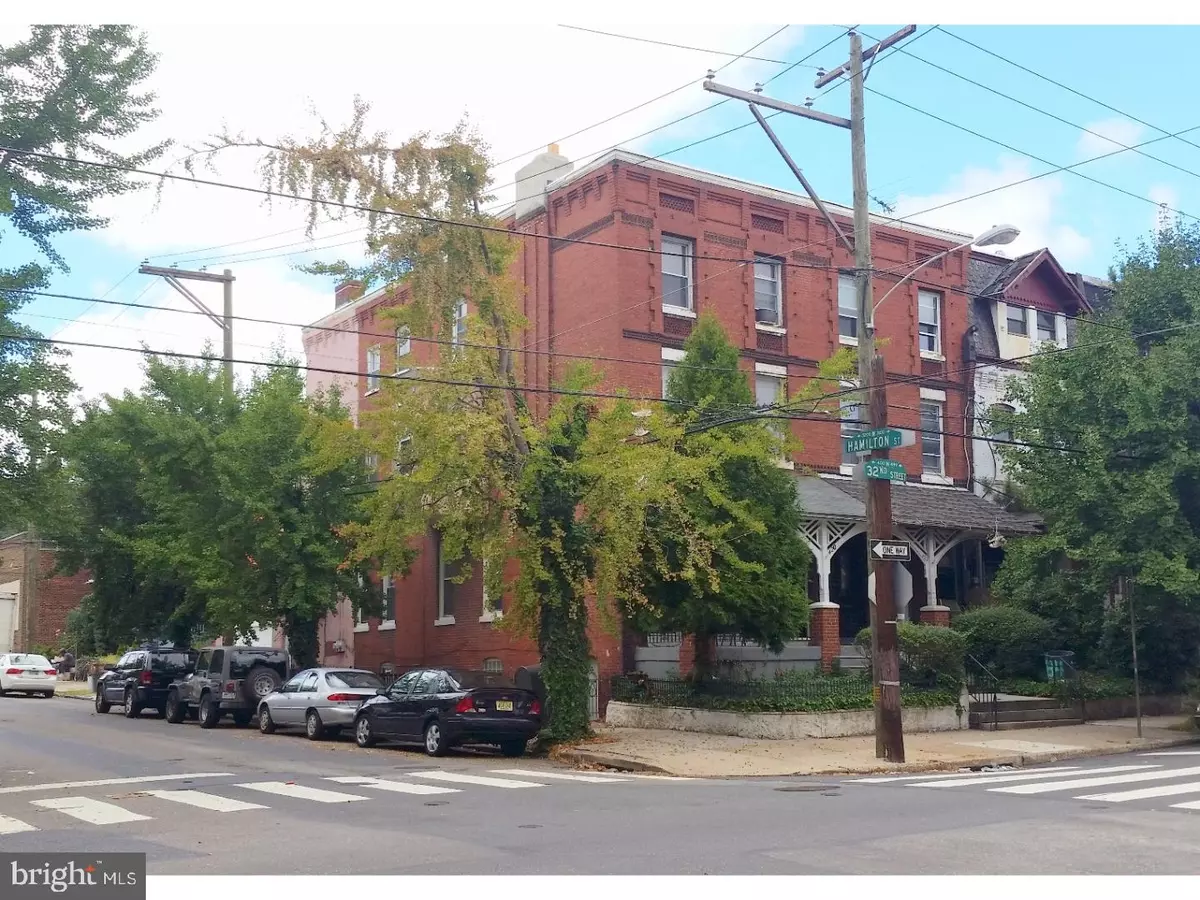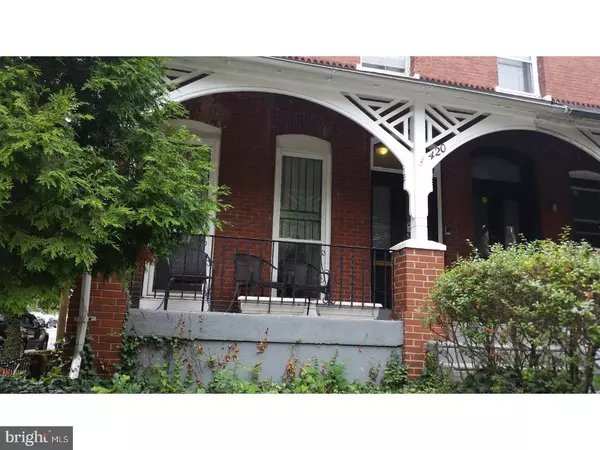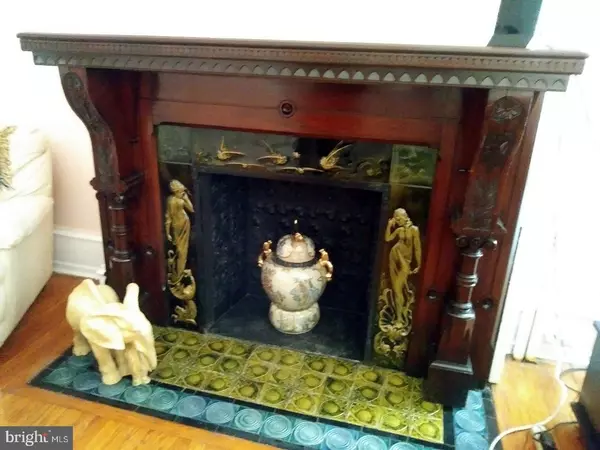$625,000
$619,900
0.8%For more information regarding the value of a property, please contact us for a free consultation.
420 N 32ND ST Philadelphia, PA 19104
3,246 SqFt
Key Details
Sold Price $625,000
Property Type Multi-Family
Sub Type Interior Row/Townhouse
Listing Status Sold
Purchase Type For Sale
Square Footage 3,246 sqft
Price per Sqft $192
Subdivision University City
MLS Listing ID 1000467014
Sold Date 06/27/18
Style Other
HOA Y/N N
Abv Grd Liv Area 3,246
Originating Board TREND
Year Built 1980
Annual Tax Amount $8,665
Tax Year 2018
Lot Size 1,833 Sqft
Acres 0.04
Lot Dimensions 18X100
Property Description
Large Corner porch-front home with 2 car garage parking, well situated on the NW side of 32nd & Hamilton in Powelton Village, University City. This home presents 3,246 sqft of living space, on a lot over 18' wide & 100' long (assessor), with a front lawn & small rear yard for outdoor grill. The full basement is unfinished and has height for potential additional living area. Currently set up as 2 units. The first & second floors are the owner's unit, 3 or 4 bedrooms & 2 full baths, with high ceiling, living room with wood floor & original fireplace mantel with decorative art tile surround (non-working fireplace), 2 bay windows on the 2nd floor--one facing south, one facing west, laundry in the basement. The 3rd floor has 2 bedrooms & 1 bath, laundry in unit. 2 separate electric meters, one central oil fired radiator heat & hot water system. Hard wired fire alarm system, current 2018. Huge upside rent potential or easy conversion back to single family home. Or keep is as it is, live in one unit & rent out the other unit to pay expenses. Both units will be delivered vacant. The property has South, East & West exposures for great natural light. Walk to Drexel University, UPENN, CHOP, HUP, UCScience Center. Easy access to Spring Garden Bridge to Art Museum, Ben Franklin Parkway, Center City, I95 & 76 highways, one block from Drexel Park with spectacular view of Philly.
Location
State PA
County Philadelphia
Area 19104 (19104)
Zoning RM1
Rooms
Other Rooms Primary Bedroom
Basement Full, Unfinished
Interior
Hot Water Oil
Heating Oil, Hot Water, Radiator
Cooling Wall Unit
Flooring Wood
Fireplace N
Heat Source Oil
Laundry Washer In Unit, Dryer In Unit
Exterior
Parking Features Garage Door Opener
Garage Spaces 2.0
Water Access N
Accessibility None
Total Parking Spaces 2
Garage N
Building
Sewer Public Sewer
Water Public
Architectural Style Other
Additional Building Above Grade
New Construction N
Schools
School District The School District Of Philadelphia
Others
Tax ID 241214500
Ownership Fee Simple
Read Less
Want to know what your home might be worth? Contact us for a FREE valuation!

Our team is ready to help you sell your home for the highest possible price ASAP

Bought with Kevin McNeal • BHHS Fox & Roach Rittenhouse Office at Walnut St
GET MORE INFORMATION





