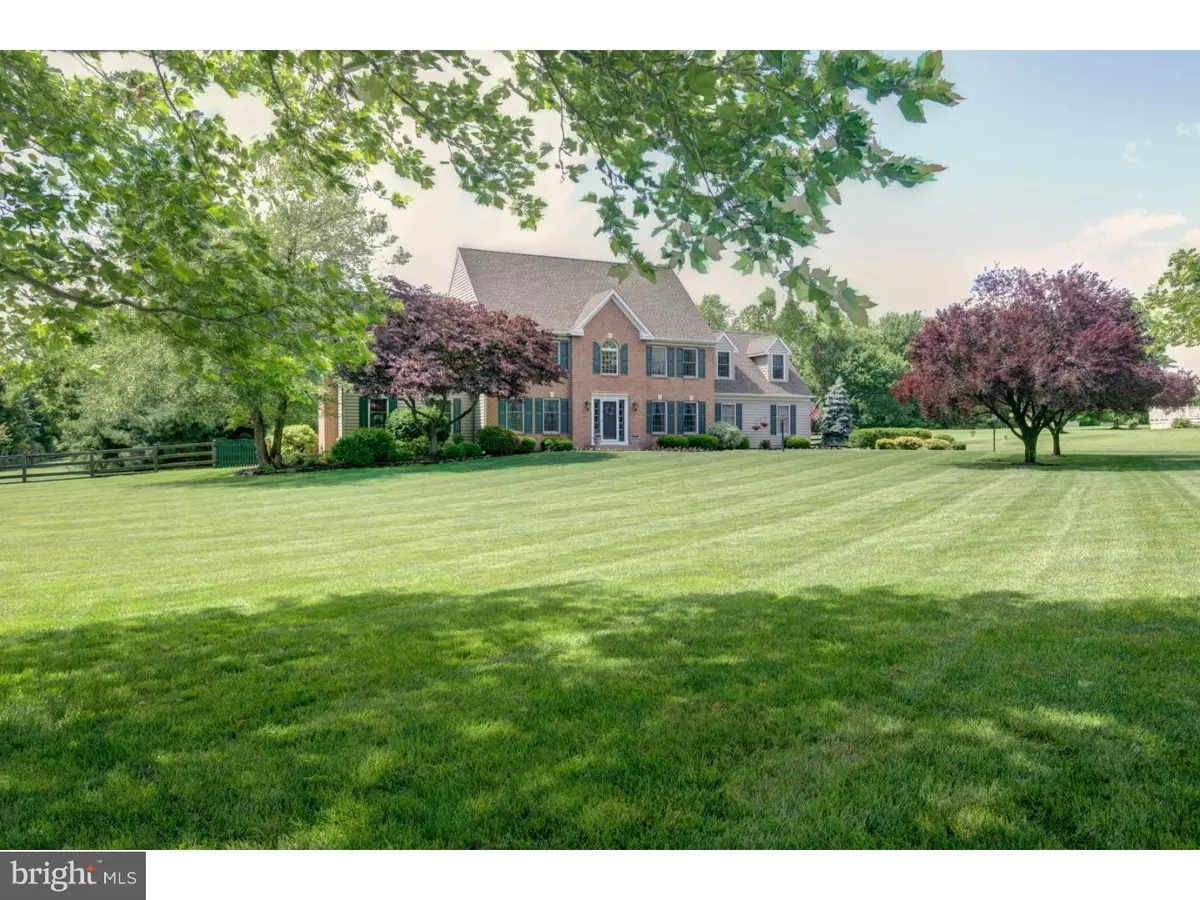$715,000
$729,000
1.9%For more information regarding the value of a property, please contact us for a free consultation.
4745 CHESHIRE RD Doylestown, PA 18902
4 Beds
4 Baths
3,533 SqFt
Key Details
Sold Price $715,000
Property Type Single Family Home
Sub Type Detached
Listing Status Sold
Purchase Type For Sale
Square Footage 3,533 sqft
Price per Sqft $202
Subdivision Fox Hunt Ests
MLS Listing ID 1002586507
Sold Date 08/24/16
Style Colonial
Bedrooms 4
Full Baths 3
Half Baths 1
HOA Y/N N
Abv Grd Liv Area 3,533
Originating Board TREND
Year Built 1991
Annual Tax Amount $9,720
Tax Year 2016
Lot Size 1.590 Acres
Acres 1.59
Lot Dimensions XXX
Property Description
Stunning doesn't even begin to describe this Fox Hunt Estates Custom home! This 4 bedroom, 3 bath home w/private backyard, features an outdoor living space w/gazebo & in-ground pool. As you enter the two-story foyer, the hardwood floors lead back to the gourmet kitchen where pride of ownership is evident.The remodeled kitchen boasts custom wood cabinets, granite counter tops, over-sized island w/seating, stainless steel appliances, large pantry & breakfast area w/door to the enchanting back yard.Step down into the cozy family room w/brick wood burning fireplace & door out to the deck area.The dining room & living room have plenty of space to entertain.Take the front staircase to the second floor, where you will find 4 bedrooms & 3 full baths.The master suite has vaulted ceilings, walk-in closet & second closet for those extra needs. The master bath has been updated w/a beautiful vanity w/his & her sinks, jetted tub & large glass enclosed shower.The sitting room/office has an entrance from both the master bedroom & the hallway for maximum convenience.Bedrooms 2 & 3 share the tastefully updated hall bath.The 4th bedroom is located at the end of the hallway & is a great suite, with its own full bath, sitting/hangout room & separate bedroom area.The perfect spot for an au pair or the in-laws.This suite has vaulted ceilings with lots of light & space.Take the back stairs down to the laundry/mudroom.This area has a laundry sink, cabinetry, a door out to the backyard & access to the 3 car garage.The updated powder room completes the first floor.The finished basement is great for watching TV or game time & has plenty of storage space for all of your needs.The show stopper of this home is the outdoor resort like setting in your own fenced in back yard.The over-sized deck features an outdoor living space under the gazebo w/electricity & wiring for cable while enjoying the tranquility of the tree lined yard & pool area.Step down to the patio area with stunning in-ground pool & spa, resurfaced in 2013 & new pump installed in 2016.The custom "pool house" features a changing area & room for pool supplies & equipment.The list of improvements includes New roof, Windows, Kitchen appliances-to name just a few. Located a short drive to Doylestown & all that it has to offer & close to commuter routes to Philadelphia, NJ & NYC. Don't miss out on this amazing opportunity to live in beautiful Bucks County in a home that you will love from the moment you walk through the door.
Location
State PA
County Bucks
Area Plumstead Twp (10134)
Zoning R1
Rooms
Other Rooms Living Room, Dining Room, Primary Bedroom, Bedroom 2, Bedroom 3, Kitchen, Family Room, Bedroom 1, In-Law/auPair/Suite, Other, Attic
Basement Full, Fully Finished
Interior
Interior Features Primary Bath(s), Kitchen - Island, Butlers Pantry, Stall Shower, Kitchen - Eat-In
Hot Water Electric
Heating Heat Pump - Gas BackUp, Forced Air
Cooling Central A/C
Flooring Wood, Fully Carpeted, Tile/Brick
Fireplaces Number 1
Fireplaces Type Brick
Equipment Built-In Range, Dishwasher, Disposal, Built-In Microwave
Fireplace Y
Appliance Built-In Range, Dishwasher, Disposal, Built-In Microwave
Laundry Main Floor
Exterior
Exterior Feature Deck(s), Patio(s)
Parking Features Inside Access, Garage Door Opener
Garage Spaces 6.0
Fence Other
Pool In Ground
Utilities Available Cable TV
Water Access N
Roof Type Pitched,Shingle
Accessibility None
Porch Deck(s), Patio(s)
Attached Garage 3
Total Parking Spaces 6
Garage Y
Building
Lot Description Level
Story 2
Sewer Public Sewer
Water Well
Architectural Style Colonial
Level or Stories 2
Additional Building Above Grade, Shed
Structure Type Cathedral Ceilings,High
New Construction N
Schools
Elementary Schools Gayman
Middle Schools Tohickon
High Schools Central Bucks High School East
School District Central Bucks
Others
Senior Community No
Tax ID 34-037-052
Ownership Fee Simple
Read Less
Want to know what your home might be worth? Contact us for a FREE valuation!

Our team is ready to help you sell your home for the highest possible price ASAP

Bought with Kurtis A Marhefka • BHHS Fox & Roach-Doylestown
GET MORE INFORMATION





