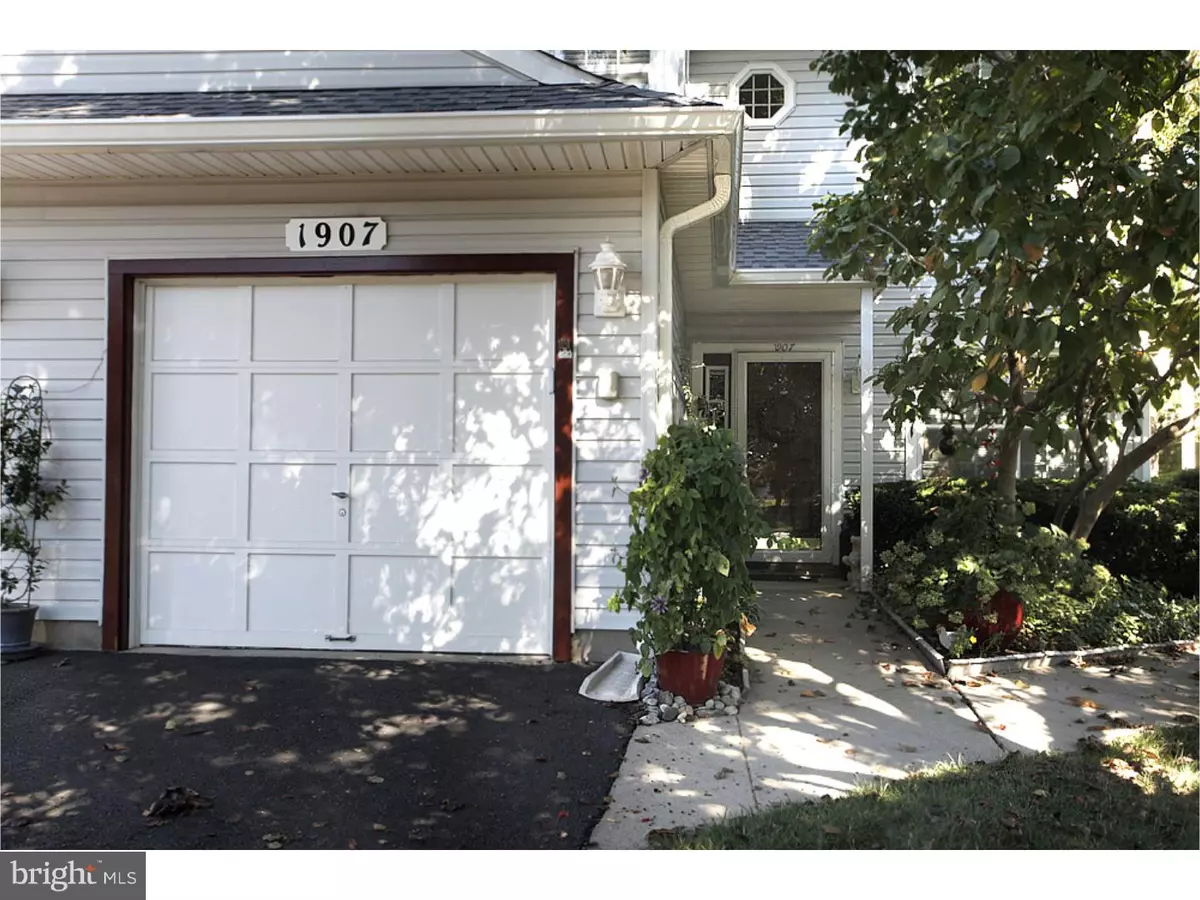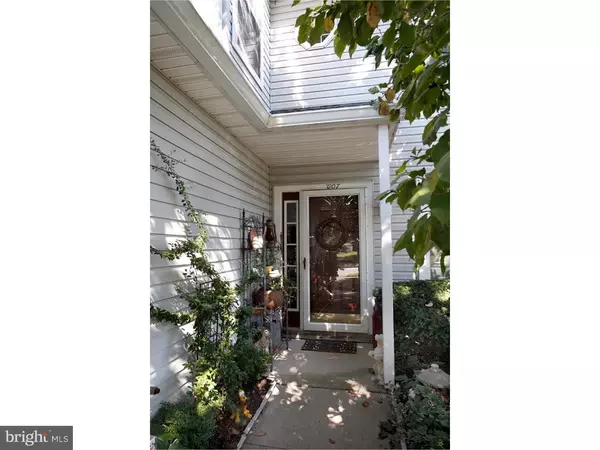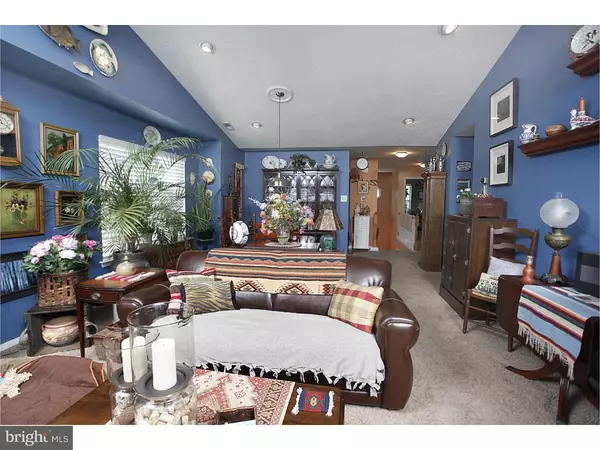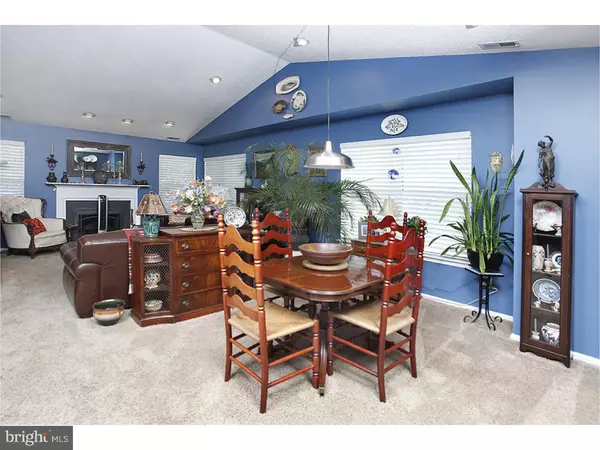$220,000
$249,900
12.0%For more information regarding the value of a property, please contact us for a free consultation.
1907 STERLING RD #8 Yardley, PA 19067
3 Beds
2 Baths
1,550 SqFt
Key Details
Sold Price $220,000
Property Type Single Family Home
Sub Type Unit/Flat/Apartment
Listing Status Sold
Purchase Type For Sale
Square Footage 1,550 sqft
Price per Sqft $141
Subdivision Brookstone
MLS Listing ID 1002591253
Sold Date 02/17/17
Style Ranch/Rambler
Bedrooms 3
Full Baths 2
HOA Fees $210/mo
HOA Y/N N
Abv Grd Liv Area 1,550
Originating Board TREND
Year Built 1990
Annual Tax Amount $5,233
Tax Year 2016
Property Description
*** BACK ON MARKET**** Buyer's Financing didn't come through. Motivated Seller. Don't miss your 2nd chance for this charming 2nd floor end unit in sought after Brookstone Condominium Community. Unit offers 3 Bedrooms and 2 Full Baths, Great Room with Fireplace, Bright & Cheery Kitchen with plenty of counter space, Gas Range, Built in Micro-wave, Stainless Steel Refrigerator, garbage disposal and Breakfast area for informal meals. The Great Room gives plenty of room for entertaining in the Living Room/Dining Room spaces featuring lots of windows for natural lighting, Cathedral Ceilings with recessed lighting and a door leading to a inviting Deck for enjoying a taste of out door living. The Master Bedroom is large and inviting. It also has Cathedral Ceilings. And offers an en-suite Master Bath with Garden Tub, Stall Shower, double vanity sinks and a walk in closet. Both the other 2 Bedrooms are a nice size with good closet space. The Laundry room has Newer Front Loading Washer and Dryer. All this Comfort & Convenience on one floor. There is also a One Car Garage with room for storage. It offers an Electric Garage Door opener and inside access to the unit. You have 1 car Driveway Parking and plenty of overflow parking available in the parking lot right next to the unit. All this in a community that has a ClubHouse with Healthclub, Pool and Tennis Courts all included in your monthly COA charge. Located in the Award Winning Pennsbury School District and just minutes from major commuter routes, public transportation, County Parks, Restaurants & abundant shopping. Come see all this great unit has to offer you.
Location
State PA
County Bucks
Area Lower Makefield Twp (10120)
Zoning R4
Rooms
Other Rooms Living Room, Primary Bedroom, Bedroom 2, Kitchen, Bedroom 1, Laundry, Attic
Interior
Interior Features Primary Bath(s), Skylight(s), Ceiling Fan(s), Stall Shower, Dining Area
Hot Water Natural Gas
Heating Gas, Forced Air
Cooling Central A/C
Flooring Fully Carpeted, Tile/Brick
Fireplaces Number 1
Equipment Oven - Self Cleaning, Dishwasher, Disposal
Fireplace Y
Appliance Oven - Self Cleaning, Dishwasher, Disposal
Heat Source Natural Gas
Laundry Main Floor
Exterior
Exterior Feature Deck(s)
Parking Features Inside Access
Garage Spaces 2.0
Utilities Available Cable TV
Amenities Available Swimming Pool, Tennis Courts, Club House
Water Access N
Roof Type Pitched,Shingle
Accessibility None
Porch Deck(s)
Attached Garage 1
Total Parking Spaces 2
Garage Y
Building
Story 1
Sewer Public Sewer
Water Public
Architectural Style Ranch/Rambler
Level or Stories 1
Additional Building Above Grade
Structure Type Cathedral Ceilings
New Construction N
Schools
Middle Schools Charles H Boehm
High Schools Pennsbury
School District Pennsbury
Others
HOA Fee Include Pool(s),Common Area Maintenance,Ext Bldg Maint,Lawn Maintenance,Snow Removal,Trash,Health Club
Senior Community No
Tax ID 20-076-002-008
Ownership Condominium
Acceptable Financing Conventional
Listing Terms Conventional
Financing Conventional
Read Less
Want to know what your home might be worth? Contact us for a FREE valuation!

Our team is ready to help you sell your home for the highest possible price ASAP

Bought with Richard C Hoskins • BHHS Fox & Roach-Newtown
GET MORE INFORMATION





