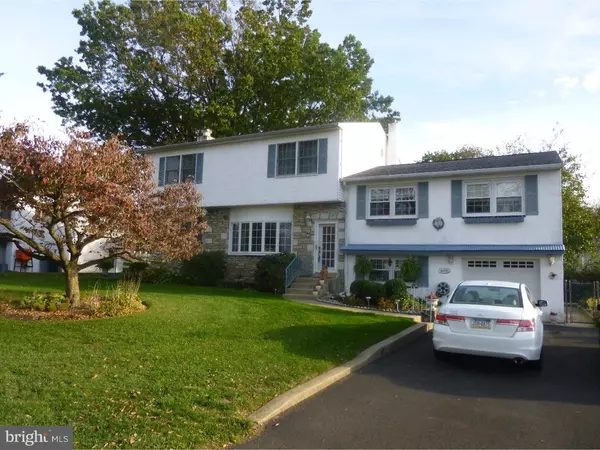$370,000
$379,900
2.6%For more information regarding the value of a property, please contact us for a free consultation.
1128 ALVIN AVE Bensalem, PA 19020
6 Beds
4 Baths
2,988 SqFt
Key Details
Sold Price $370,000
Property Type Single Family Home
Sub Type Detached
Listing Status Sold
Purchase Type For Sale
Square Footage 2,988 sqft
Price per Sqft $123
Subdivision Treeline Ests
MLS Listing ID 1002595569
Sold Date 12/14/16
Style Traditional,Split Level
Bedrooms 6
Full Baths 3
Half Baths 1
HOA Y/N N
Abv Grd Liv Area 2,988
Originating Board TREND
Year Built 1955
Annual Tax Amount $4,438
Tax Year 2016
Lot Size 8,840 Sqft
Acres 0.2
Lot Dimensions 68X130
Property Description
Massive 6 bedroom 3.5 bath stone front home. Large addition is only 15 years old and includes stunning family room off main level with 10 foot ceiling, high hat lighting, tiled floor, two ceiling fans & stone wood burning fireplace. Large custom Anderson windows and full glass single French door on rear leads to EP henry patio. Large 1/2 wall opens to Living room & dining room with hardwood flooring. Living room has 10 foot front bay window. Real nice full glass French front door with full glass storm door. Kitchen has plenty of wood cabinets with Corian counter top with one piece Corian sink. Tiled floor, high hat lighting, large pantry cabinet. Newer Stainless refrigerator with ice/water in door. Stainless oven with glass top. Built in Stainless microwave & dishwasher. Nice Anderson garden window overlooks backyard. Lower level has den plus rear foyer to back patio with single glass French door with 2 side lights. Large powder room and entry to laundry room with newer washer dryer and single laundry tub. Entry to garage. Original upper level was a good size main bedroom with full wall double closet with organizer. Two other good size bedrooms and very nice remodeled tiled full bath. Custom tiled shower with tiled floor, overhead shower & sprayer with full glass door. Tub with tiled surround and custom vanity. Nice ceramic tile plank flooring. Original hardwood flooring on this level along with vinyl tilt in windows. 3/4 inch red oak floors on entire 3rd level addition and all custom Anderson windows. Huge master bedroom has 12 x 7 1/2 walk-in closet plus separate deep double closet. High hat lighting & ceiling fan. Tiled master bath with tub with tiled surround, large vanity & linen closet. Not to be out done 2nd bedroom has 9 x 7 walk in closet plus area for desk. Good size 3rd bedroom on this level and very real full hall bath with oversized tiled shower. 3rd level addition hallway has hardwood floors, high hat lighting and custom Octagon window to allow natural light. That makes 6 bedrooms 3 full baths on original upper level and 3rd level addition. Basement under main portion of home is finished for play, exercise or additional storage. Large driveway and very nice stone front with metal awning. Rear yard has large EP henry patio added onto cement patio. 24 foot round above ground pool with walk around deck. Liner is only 2 years old and pump & filter is 1 years old. Two central air conditioner units. Beautiful home. Low Taxes!!
Location
State PA
County Bucks
Area Bensalem Twp (10102)
Zoning RA1
Rooms
Other Rooms Living Room, Dining Room, Primary Bedroom, Bedroom 2, Bedroom 3, Kitchen, Family Room, Bedroom 1, Laundry, Other, Attic
Basement Partial, Fully Finished
Interior
Interior Features Primary Bath(s), Butlers Pantry, Ceiling Fan(s), Stall Shower, Kitchen - Eat-In
Hot Water S/W Changeover
Heating Oil, Baseboard
Cooling Central A/C
Flooring Wood, Tile/Brick
Fireplaces Number 1
Fireplaces Type Stone
Equipment Dishwasher, Built-In Microwave
Fireplace Y
Window Features Bay/Bow,Replacement
Appliance Dishwasher, Built-In Microwave
Heat Source Oil
Laundry Lower Floor
Exterior
Exterior Feature Patio(s), Porch(es)
Garage Spaces 4.0
Fence Other
Pool Above Ground
Utilities Available Cable TV
Water Access N
Roof Type Shingle
Accessibility None
Porch Patio(s), Porch(es)
Attached Garage 1
Total Parking Spaces 4
Garage Y
Building
Lot Description Front Yard, Rear Yard, SideYard(s)
Story Other
Sewer Public Sewer
Water Public
Architectural Style Traditional, Split Level
Level or Stories Other
Additional Building Above Grade
Structure Type 9'+ Ceilings
New Construction N
Schools
School District Bensalem Township
Others
Senior Community No
Tax ID 02-073-088
Ownership Fee Simple
Acceptable Financing Conventional, VA, FHA 203(b)
Listing Terms Conventional, VA, FHA 203(b)
Financing Conventional,VA,FHA 203(b)
Read Less
Want to know what your home might be worth? Contact us for a FREE valuation!

Our team is ready to help you sell your home for the highest possible price ASAP

Bought with Larry Minsky • Keller Williams Real Estate - Newtown
GET MORE INFORMATION





