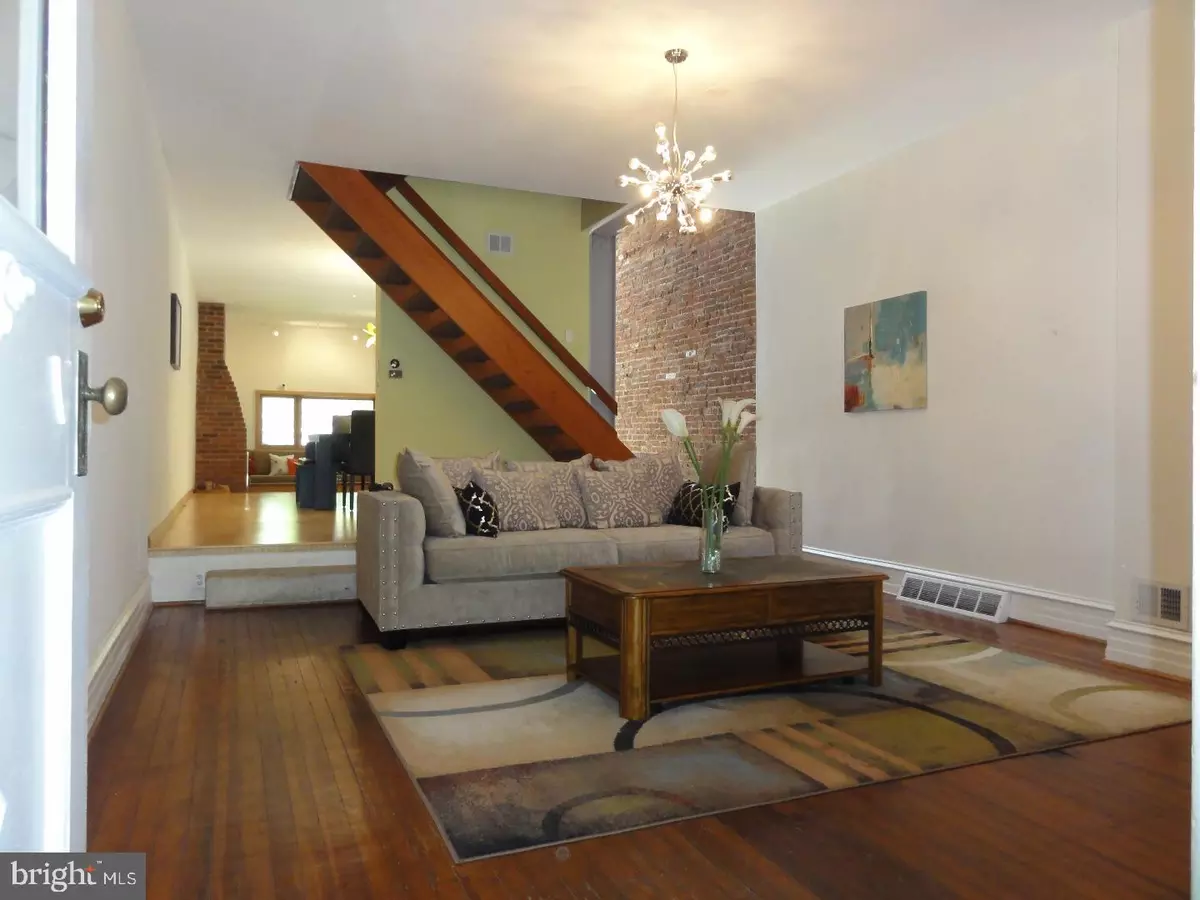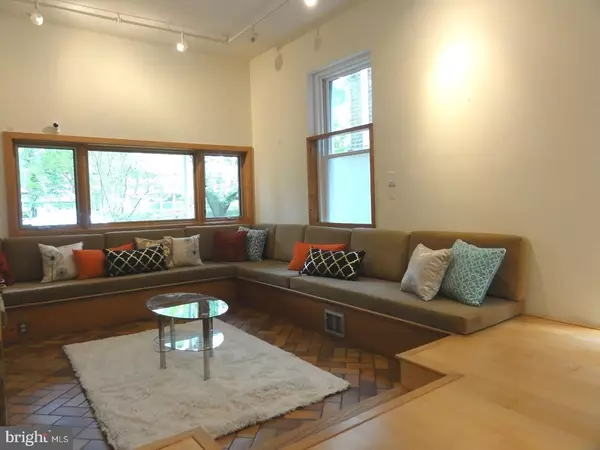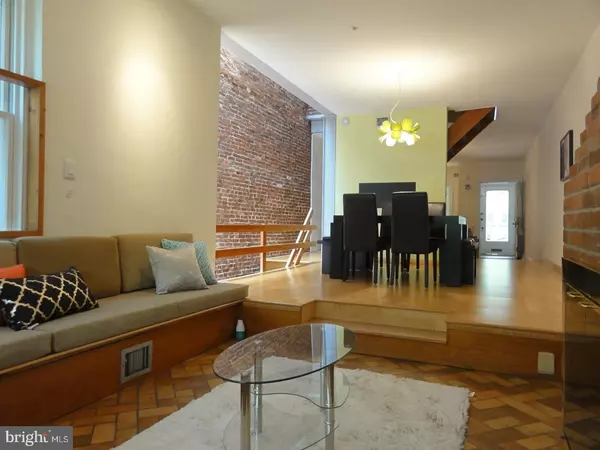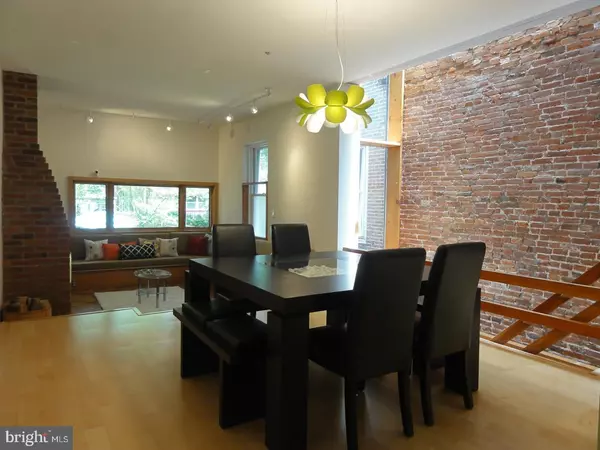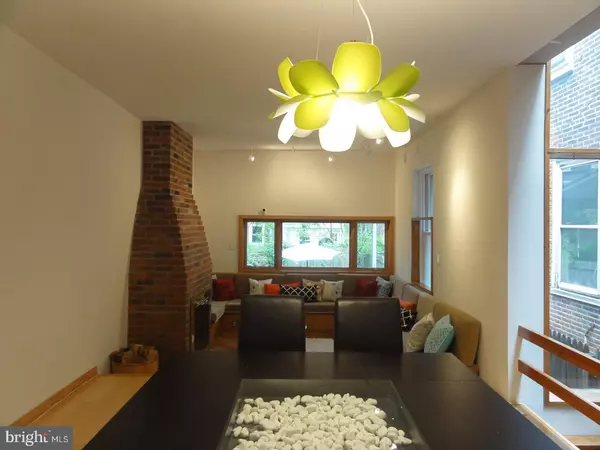$735,000
$735,000
For more information regarding the value of a property, please contact us for a free consultation.
4533 OSAGE AVE Philadelphia, PA 19143
4 Beds
3 Baths
1,880 SqFt
Key Details
Sold Price $735,000
Property Type Townhouse
Sub Type Interior Row/Townhouse
Listing Status Sold
Purchase Type For Sale
Square Footage 1,880 sqft
Price per Sqft $390
Subdivision University City
MLS Listing ID 1001176506
Sold Date 06/21/18
Style Colonial
Bedrooms 4
Full Baths 2
Half Baths 1
HOA Y/N N
Abv Grd Liv Area 1,880
Originating Board TREND
Year Built 1899
Annual Tax Amount $4,237
Tax Year 2018
Lot Size 1,728 Sqft
Acres 0.04
Lot Dimensions 16X108
Property Description
PENN ALEXANDER CATCHMENT, magnificent, meticulously kept home with central AC. Property on one of most lovely tree-lined streets in University City. Amazing Sun-filled space with 4 very spacious bedrooms, formal dining room, and a breakfast room with a glass sliding door toward two-tiered backyard garden, huge living room with bay window, two family rooms, the first floor family room with wood burning fireplace, house contains multiple bonus spaces, 2.5 bathroom, modern large eat-in kitchen with breakfast room. High quality stainless steel appliances including wall double self clean oven, a traditional colonial home with contemporary living space, high ceilings, original refinished oak hardwood floors through room to rooms, exposed brick walls, stone walls, skylights. newer heating and AC less than 3 year old. Fresh painted walls, master bedroom with brand new hardwood flooring. Basement walls recently redone with cement. Large, clean and dry basement with big window and tons of storage space plus more recent improvements. Walk to parks, restaurants, many nice coffee shops, and shopping. Close to HUP, CHOP, Penn, Drexel, University of the Sciences. EZ commute to central city, major highways and a move-in ready lovely home.
Location
State PA
County Philadelphia
Area 19143 (19143)
Zoning RSA5
Rooms
Other Rooms Living Room, Dining Room, Primary Bedroom, Bedroom 2, Bedroom 3, Kitchen, Family Room, Bedroom 1, Laundry, Other
Basement Full, Outside Entrance
Interior
Interior Features Primary Bath(s), Skylight(s), Dining Area
Hot Water Natural Gas
Heating Gas, Forced Air
Cooling Central A/C
Flooring Wood, Fully Carpeted, Vinyl
Fireplaces Number 1
Fireplaces Type Brick
Equipment Oven - Wall, Oven - Double, Dishwasher, Disposal, Energy Efficient Appliances
Fireplace Y
Appliance Oven - Wall, Oven - Double, Dishwasher, Disposal, Energy Efficient Appliances
Heat Source Natural Gas
Laundry Upper Floor
Exterior
Exterior Feature Porch(es)
Fence Other
Utilities Available Cable TV
Water Access N
Roof Type Flat
Accessibility None
Porch Porch(es)
Garage N
Building
Lot Description Front Yard
Story 3+
Sewer Public Sewer
Water Public
Architectural Style Colonial
Level or Stories 3+
Additional Building Above Grade
Structure Type 9'+ Ceilings
New Construction N
Schools
School District The School District Of Philadelphia
Others
Senior Community No
Tax ID 461032300
Ownership Fee Simple
Security Features Security System
Read Less
Want to know what your home might be worth? Contact us for a FREE valuation!

Our team is ready to help you sell your home for the highest possible price ASAP

Bought with Noah S Ostroff • KW Philly
GET MORE INFORMATION

