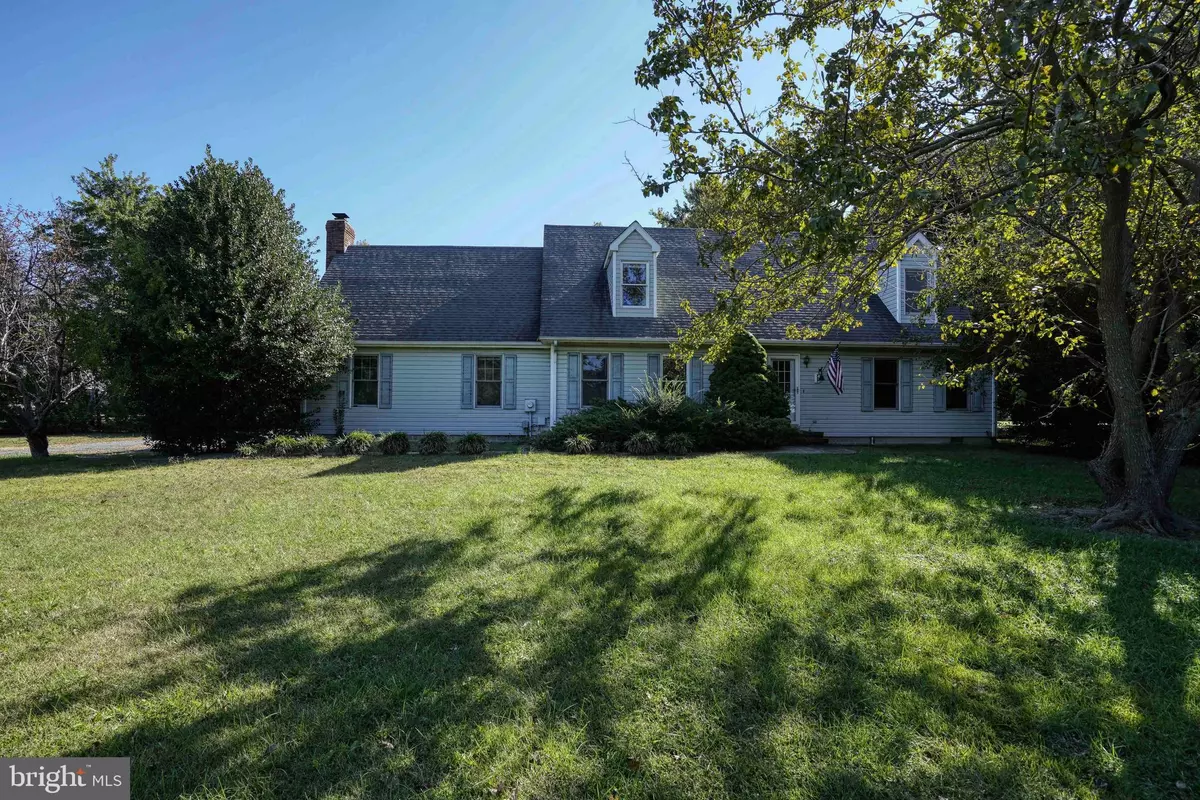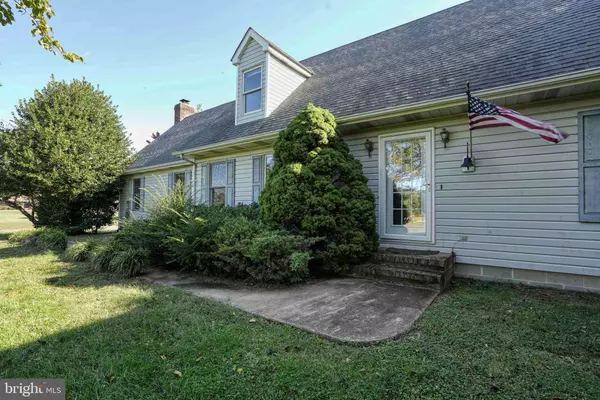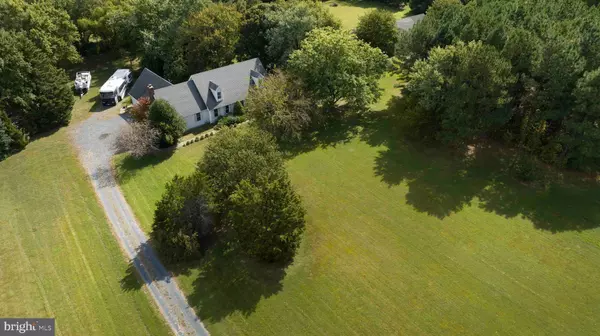$419,000
$430,000
2.6%For more information regarding the value of a property, please contact us for a free consultation.
6705 TILGHMAN ISLAND RD Sherwood, MD 21665
4 Beds
3 Baths
2,424 SqFt
Key Details
Sold Price $419,000
Property Type Single Family Home
Sub Type Detached
Listing Status Sold
Purchase Type For Sale
Square Footage 2,424 sqft
Price per Sqft $172
Subdivision Deep Harbour Farm
MLS Listing ID MDTA2004114
Sold Date 11/21/22
Style Cape Cod
Bedrooms 4
Full Baths 2
Half Baths 1
HOA Fees $10/ann
HOA Y/N Y
Abv Grd Liv Area 2,424
Originating Board BRIGHT
Year Built 1990
Annual Tax Amount $2,041
Tax Year 2022
Lot Size 2.050 Acres
Acres 2.05
Property Description
Dun Cove Sherwood.
Located in the water access community of Deep Harbor Farm, this spacious well maintained Cape Cod has four bedrooms, two full bathrooms and one half bath with over 2,400 sq ft of living space. Just a short walk to the community waterfront pier and boat dock offering direct access to Dun Cove. This home is sited on 2+ acres. The first floor features a large open floor plan with an abundance of natural light and beautiful laminate floors. The living room/ family room features a wood burning masonry fireplace. The large Formal dining room and eat in kitchen has plenty of space for all of your family and friends. This home features two large first floor bedrooms and a full bath. The second floor has two additional large bedrooms and a full bath with plenty of extra storage space. Attached two car garage and a 24 X16 utility shed will suit all of your storage needs.. Home has new interior paint and awaits your finishing touch!
Location
State MD
County Talbot
Zoning A2
Rooms
Main Level Bedrooms 4
Interior
Interior Features Attic, Breakfast Area, Ceiling Fan(s), Dining Area, Entry Level Bedroom, Family Room Off Kitchen, Floor Plan - Open, Formal/Separate Dining Room, Kitchen - Eat-In, Kitchen - Island, Recessed Lighting
Hot Water Electric
Heating Heat Pump(s)
Cooling Central A/C
Flooring Ceramic Tile, Laminate Plank, Partially Carpeted
Fireplaces Number 1
Fireplaces Type Brick
Equipment Dishwasher, Dryer, Oven/Range - Electric, Refrigerator, Washer, Water Heater
Fireplace Y
Appliance Dishwasher, Dryer, Oven/Range - Electric, Refrigerator, Washer, Water Heater
Heat Source Electric
Exterior
Parking Features Garage - Side Entry, Garage Door Opener, Inside Access, Oversized
Garage Spaces 2.0
Amenities Available Boat Dock/Slip, Boat Ramp, Common Grounds, Picnic Area, Pier/Dock
Water Access Y
Water Access Desc Boat - Powered,Canoe/Kayak,Fishing Allowed,Private Access
View Pasture, Scenic Vista
Accessibility Ramp - Main Level
Attached Garage 2
Total Parking Spaces 2
Garage Y
Building
Lot Description Front Yard, Private, Rear Yard, Secluded
Story 2
Foundation Crawl Space, Block
Sewer On Site Septic
Water Well
Architectural Style Cape Cod
Level or Stories 2
Additional Building Above Grade, Below Grade
New Construction N
Schools
School District Talbot County Public Schools
Others
Senior Community No
Tax ID 2105191033
Ownership Fee Simple
SqFt Source Assessor
Special Listing Condition Standard
Read Less
Want to know what your home might be worth? Contact us for a FREE valuation!

Our team is ready to help you sell your home for the highest possible price ASAP

Bought with Rebecca Miller • Home Towne Real Estate
GET MORE INFORMATION





