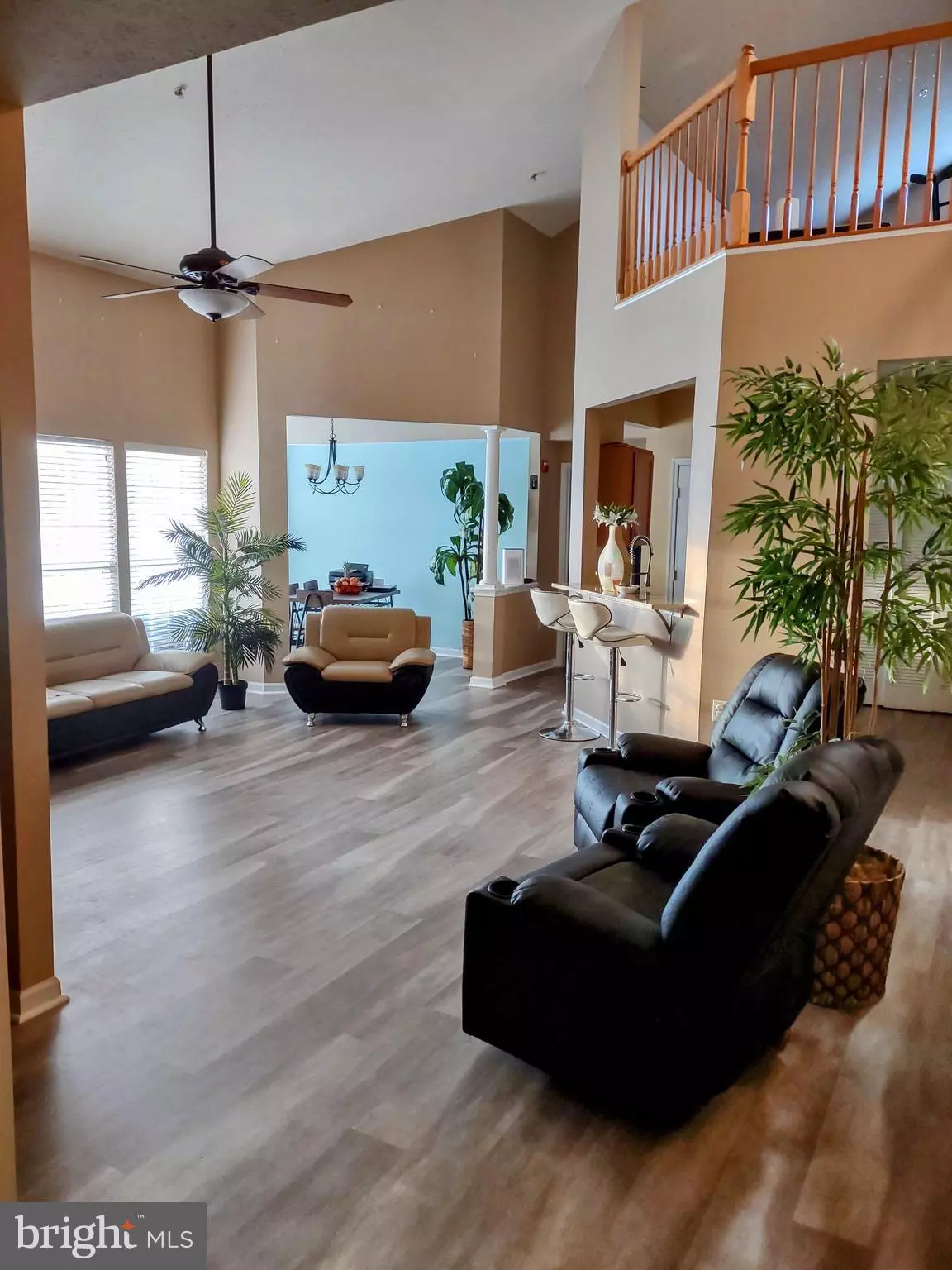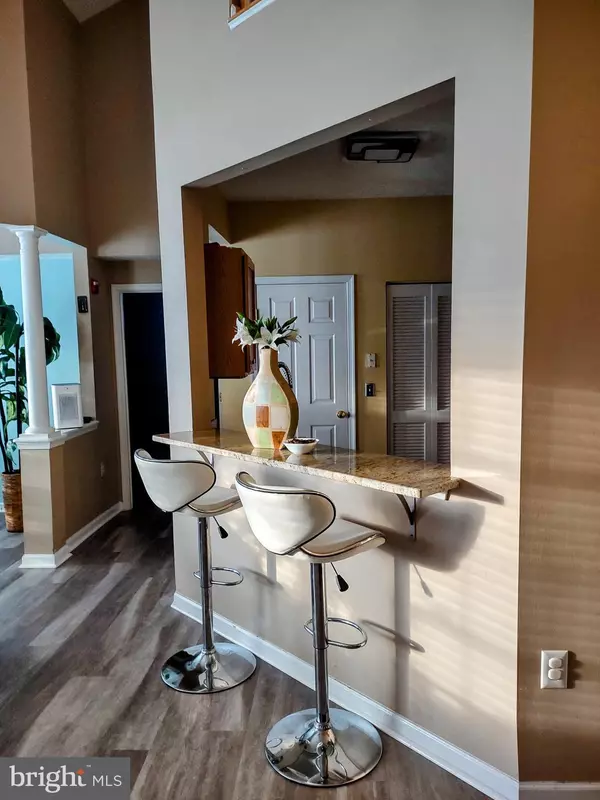$335,000
$335,000
For more information regarding the value of a property, please contact us for a free consultation.
2499 AMBER ORCHARD CT E #303 Odenton, MD 21113
2 Beds
2 Baths
1,394 SqFt
Key Details
Sold Price $335,000
Property Type Condo
Sub Type Condo/Co-op
Listing Status Sold
Purchase Type For Sale
Square Footage 1,394 sqft
Price per Sqft $240
Subdivision Piney Orchard
MLS Listing ID MDAA2045844
Sold Date 11/30/22
Style Loft
Bedrooms 2
Full Baths 2
Condo Fees $210/qua
HOA Fees $375/mo
HOA Y/N Y
Abv Grd Liv Area 1,394
Originating Board BRIGHT
Year Built 2002
Annual Tax Amount $2,963
Tax Year 2022
Property Description
A home to call your own. Ready for an immediate move in. Gorgeous 2BR/2Bath Loft with fresh new paint all throughout, new flooring, window screens, kitchen appliances and brand new HVAC and Washer/Dryer. 2Full Bathrooms, cathedral ceiling, near trails and Food Lion Shopping Center. Trash, water, sewer and parking is included in HOA fees. Furthermore, Piney Orchard offers the complimentary use of a community center, fitness center, indoor pool, hot tub, 3 outdoor pools, tennis courts and more. Minutes away from the bus stop, Mark Station, Rt 50, 301, Baltimore/Washington Pkwy, BWI Airport etc. makes it a perfect dream location for any commuter. Gated community with beautiful courtyard view and windows all throughout. There is nothing not to love about this loft. Schedule a showing, view virtual tour or join us at our open house on Saturday, 10/29/22 from 12pm to 2pm.
Location
State MD
County Anne Arundel
Zoning DD
Rooms
Other Rooms Loft
Main Level Bedrooms 2
Interior
Interior Features Bar, Breakfast Area, Elevator, Floor Plan - Open, Walk-in Closet(s), Additional Stairway, Ceiling Fan(s), Dining Area, Intercom, Pantry, Bathroom - Soaking Tub, Bathroom - Stall Shower, Bathroom - Tub Shower
Hot Water Natural Gas
Cooling Central A/C
Flooring Vinyl
Equipment Built-In Microwave, Built-In Range, Dishwasher, Disposal, Dryer - Electric, Freezer, Icemaker, Intercom, Oven - Self Cleaning, Oven/Range - Gas, Refrigerator, Stainless Steel Appliances, Stove, Washer, Water Heater, Exhaust Fan
Fireplace N
Window Features Screens
Appliance Built-In Microwave, Built-In Range, Dishwasher, Disposal, Dryer - Electric, Freezer, Icemaker, Intercom, Oven - Self Cleaning, Oven/Range - Gas, Refrigerator, Stainless Steel Appliances, Stove, Washer, Water Heater, Exhaust Fan
Heat Source Natural Gas
Laundry Dryer In Unit, Washer In Unit
Exterior
Exterior Feature Balcony
Amenities Available Baseball Field, Basketball Courts, Bike Trail, Club House, Community Center, Dog Park, Elevator, Exercise Room, Fitness Center, Gated Community, Jog/Walk Path, Hot tub, Lake, Meeting Room, Party Room, Picnic Area, Pool - Indoor, Pool - Outdoor, Recreational Center, Spa, Swimming Pool, Tennis Courts, Tot Lots/Playground
Water Access N
View Courtyard
Accessibility Elevator
Porch Balcony
Garage N
Building
Story 2
Unit Features Garden 1 - 4 Floors
Sewer Public Sewer
Water Public
Architectural Style Loft
Level or Stories 2
Additional Building Above Grade, Below Grade
New Construction N
Schools
School District Anne Arundel County Public Schools
Others
Pets Allowed Y
HOA Fee Include Water,Common Area Maintenance,Ext Bldg Maint,Lawn Maintenance,Management,Pool(s),Parking Fee,Road Maintenance,Security Gate,Snow Removal,Sewer,Trash
Senior Community No
Tax ID 020457190213242
Ownership Condominium
Security Features Main Entrance Lock,Intercom,Smoke Detector,Security Gate,Desk in Lobby
Special Listing Condition Standard
Pets Allowed No Pet Restrictions
Read Less
Want to know what your home might be worth? Contact us for a FREE valuation!

Our team is ready to help you sell your home for the highest possible price ASAP

Bought with Joelle Norman • Exit Landmark Realty
GET MORE INFORMATION





