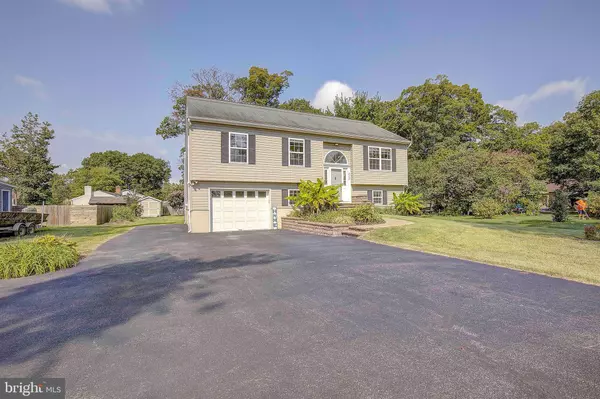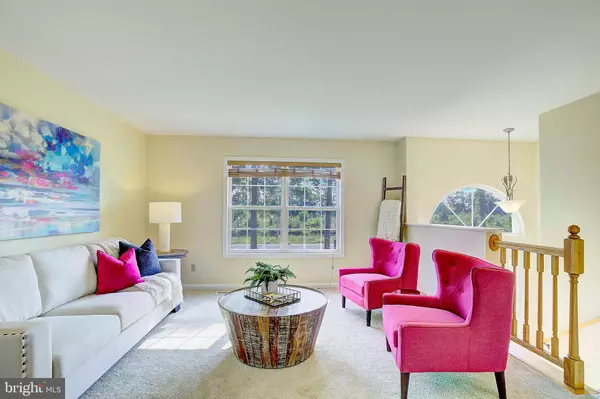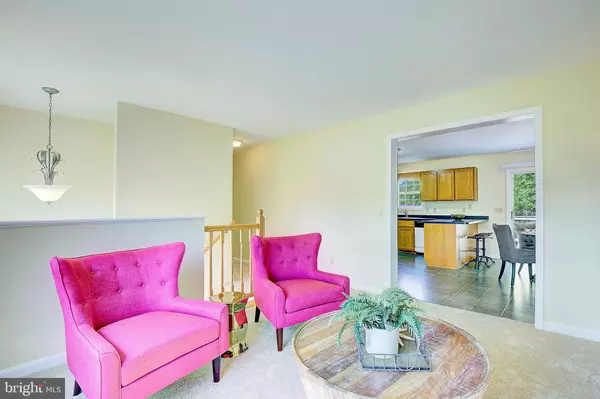$415,000
$415,000
For more information regarding the value of a property, please contact us for a free consultation.
2537 COX NECK RD Chester, MD 21619
4 Beds
3 Baths
2,089 SqFt
Key Details
Sold Price $415,000
Property Type Single Family Home
Sub Type Detached
Listing Status Sold
Purchase Type For Sale
Square Footage 2,089 sqft
Price per Sqft $198
Subdivision Harbor View
MLS Listing ID MDQA2004708
Sold Date 10/14/22
Style Split Foyer
Bedrooms 4
Full Baths 2
Half Baths 1
HOA Fees $2/ann
HOA Y/N Y
Abv Grd Liv Area 1,225
Originating Board BRIGHT
Year Built 1998
Annual Tax Amount $3,089
Tax Year 2022
Lot Size 0.344 Acres
Acres 0.34
Property Description
Charming 4 bedroom 2.5 bath split level in Harbor View sits on a great lot and was just freshly painted and new carpet installed--it's MOVE IN READY! The main level features three bedrooms including the owner's suite with private bath and additional full bath, living room and large kitchen with table space that leads to a large deck while the lower level includes a 4th bedroom, half bath and another living space with patio access to the back yard. Plenty of space to spread out and a comfortable flow. Oversized one car garage has interior access. Sizable asphalt driveway has plenty of room for guests and/or multiple vehicles. Priced to Sell! Scoop this one up before your competition does!
Location
State MD
County Queen Annes
Zoning NC-15
Rooms
Other Rooms Living Room, Primary Bedroom, Bedroom 2, Bedroom 3, Bedroom 4, Kitchen, Family Room, Laundry, Utility Room, Attic
Main Level Bedrooms 3
Interior
Interior Features Kitchen - Country, Kitchen - Table Space, Window Treatments, Primary Bath(s), Floor Plan - Traditional
Hot Water Electric
Heating Heat Pump(s)
Cooling Central A/C, Heat Pump(s)
Flooring Fully Carpeted
Equipment Dishwasher, Disposal, Dryer, Exhaust Fan, Oven/Range - Electric, Range Hood, Refrigerator, Washer
Fireplace N
Window Features Palladian,Screens
Appliance Dishwasher, Disposal, Dryer, Exhaust Fan, Oven/Range - Electric, Range Hood, Refrigerator, Washer
Heat Source Electric
Exterior
Exterior Feature Deck(s), Patio(s)
Parking Features Garage Door Opener
Garage Spaces 1.0
Utilities Available Cable TV Available
Water Access N
View Street, Trees/Woods
Roof Type Asphalt
Accessibility None
Porch Deck(s), Patio(s)
Attached Garage 1
Total Parking Spaces 1
Garage Y
Building
Lot Description Front Yard, Rear Yard
Story 2
Foundation Slab
Sewer Public Sewer
Water Conditioner, Well
Architectural Style Split Foyer
Level or Stories 2
Additional Building Above Grade, Below Grade
New Construction N
Schools
Elementary Schools Call School Board
Middle Schools Call School Board
School District Queen Anne'S County Public Schools
Others
Senior Community No
Tax ID 1804108175
Ownership Fee Simple
SqFt Source Assessor
Acceptable Financing Cash, Conventional, FHA, VA
Listing Terms Cash, Conventional, FHA, VA
Financing Cash,Conventional,FHA,VA
Special Listing Condition Standard
Read Less
Want to know what your home might be worth? Contact us for a FREE valuation!

Our team is ready to help you sell your home for the highest possible price ASAP

Bought with Tammy Petrone • Northrop Realty

GET MORE INFORMATION





