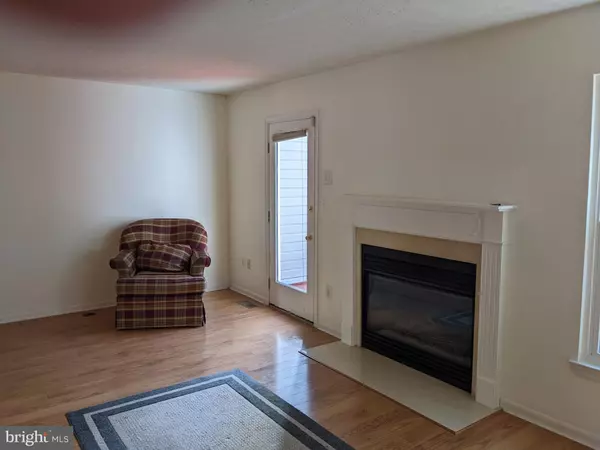$320,000
$309,900
3.3%For more information regarding the value of a property, please contact us for a free consultation.
915 GLEN FALLS CT Newark, DE 19711
3 Beds
3 Baths
1,800 SqFt
Key Details
Sold Price $320,000
Property Type Townhouse
Sub Type Interior Row/Townhouse
Listing Status Sold
Purchase Type For Sale
Square Footage 1,800 sqft
Price per Sqft $177
Subdivision The Ridge
MLS Listing ID DENC2030996
Sold Date 10/04/22
Style Traditional
Bedrooms 3
Full Baths 2
Half Baths 1
HOA Fees $170/mo
HOA Y/N Y
Abv Grd Liv Area 1,320
Originating Board BRIGHT
Year Built 1994
Annual Tax Amount $2,622
Tax Year 2022
Lot Size 2,614 Sqft
Acres 0.06
Lot Dimensions 15.00 x 131.50
Property Description
Showings start 9/11/2022 @ Open House 1:00-3:00.
Bring your pre-approval because this unit won't last long! Rarely available 3 BR/2.1 BA interior townhome in move-in condition in the desirable Highlands at the Ridge. Upgrades galore; roof, windows, flooring, bathrooms, deck, bedroom ceiling fans, and more! Everything has been upgraded and updated throughout. The granite and stainless steel kitchen boasts a French door refrigerator, eat-in nook, and pass through to the open and airy dining/living room. No waiting to get ready because the master bedroom has its own en-suite bathroom while the other two bedrooms share thehallway bath. Walk out of the finished basement into the rear yard or spend some time relaxing on the freshly stained deck from the main level. Neutral colors and recently painted throughout. Enjoy the rich amenities of this gated Pike Creek neighborhood; $170/mo includes lawn, roadway snow removal, trash & recycling, fitness center, pool with hot tubs, and tennis court. The owner is leaving the outdoor camera, which monitors the front door.
Location
State DE
County New Castle
Area Newark/Glasgow (30905)
Zoning NCTH
Rooms
Basement Partially Finished
Main Level Bedrooms 3
Interior
Hot Water Natural Gas
Heating Forced Air
Cooling Central A/C
Flooring Engineered Wood, Carpet
Fireplaces Number 1
Fireplaces Type Gas/Propane
Fireplace Y
Heat Source Natural Gas
Exterior
Garage Spaces 2.0
Amenities Available Pool - Outdoor, Fitness Center, Hot tub, Tennis Courts
Water Access N
Roof Type Architectural Shingle
Accessibility None
Total Parking Spaces 2
Garage N
Building
Story 3
Foundation Concrete Perimeter
Sewer Public Sewer
Water Public
Architectural Style Traditional
Level or Stories 3
Additional Building Above Grade, Below Grade
Structure Type Dry Wall
New Construction N
Schools
Elementary Schools Linden Hill
Middle Schools Skyline
High Schools John Dickinson
School District Red Clay Consolidated
Others
HOA Fee Include Trash,Snow Removal,Pool(s)
Senior Community No
Tax ID 08-030.10-262
Ownership Fee Simple
SqFt Source Assessor
Acceptable Financing Conventional, Cash, VA
Listing Terms Conventional, Cash, VA
Financing Conventional,Cash,VA
Special Listing Condition Standard
Read Less
Want to know what your home might be worth? Contact us for a FREE valuation!

Our team is ready to help you sell your home for the highest possible price ASAP

Bought with Stephen Freebery • EXP Realty, LLC

GET MORE INFORMATION





