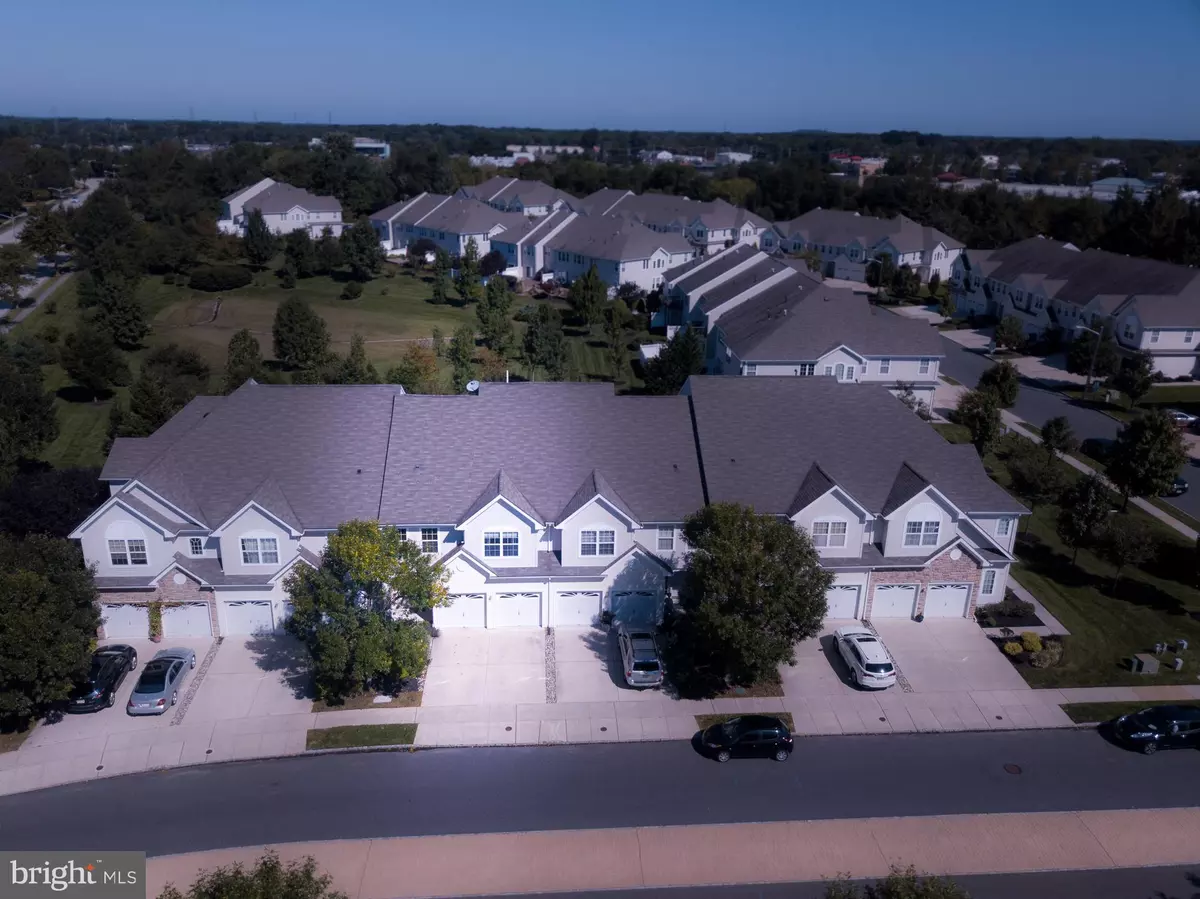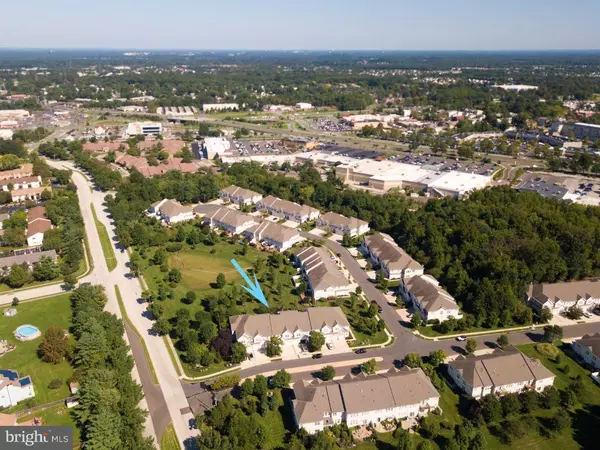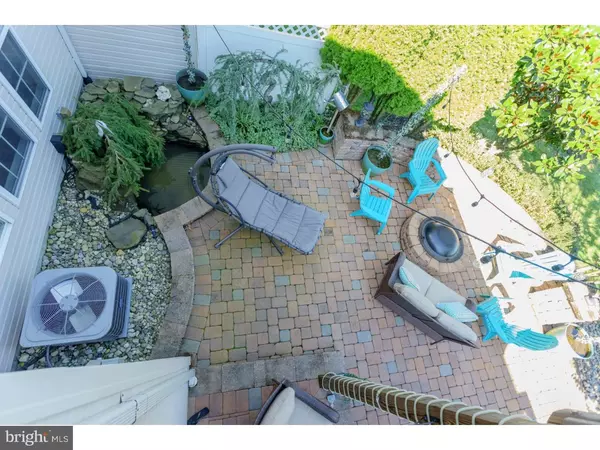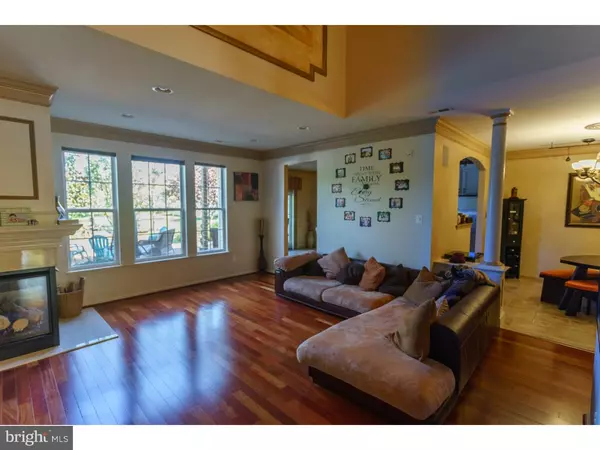$430,000
$430,000
For more information regarding the value of a property, please contact us for a free consultation.
5 WIMBLEDON Marlton, NJ 08053
3 Beds
3 Baths
2,243 SqFt
Key Details
Sold Price $430,000
Property Type Townhouse
Sub Type Interior Row/Townhouse
Listing Status Sold
Purchase Type For Sale
Square Footage 2,243 sqft
Price per Sqft $191
Subdivision Marlton Woods
MLS Listing ID NJBL2033272
Sold Date 11/28/22
Style Colonial
Bedrooms 3
Full Baths 2
Half Baths 1
HOA Fees $260/mo
HOA Y/N Y
Abv Grd Liv Area 2,243
Originating Board BRIGHT
Year Built 2003
Annual Tax Amount $8,091
Tax Year 2021
Lot Size 2,800 Sqft
Acres 0.06
Lot Dimensions 28.00 x 100.00
Property Description
Immaculate inside out in the desirable Marlton Woods is also the epitome of class and style offering 3 Bedrooms 2.5 baths With 2 Car Garage. . The home has faux painting and artistic Tuscany scenes throughout. The eat in kitchen has granite counter tops, stainless steel appliances, and ceramic tile which flows into the quant dining room. The living room boasts Brazilian Cherry hardwood floors, a cozy gas fireplace and custom window treatments throughout. The Foyer has a decorative inlay, the entire home has custom crown molding and trim. The Owners bedroom suite has custom closet organizers, balcony overlooking the grounds and is 18'x 15' the large bath has Jacuzzi tub and shower which was recently renovated. Two other bedrooms are also very spacious. HVAC 2018, WATER HEATER 2018. This home also has a 2 car garage and a custom paver patio and Koi fish pond for all your outdoor entertaining. This is a must see home too many extras to be mentioned! Minutes from all major shopping turnpike and 295!! Put this home on top of your list today and just pack your bags and move right in.
Location
State NJ
County Burlington
Area Evesham Twp (20313)
Zoning AH-1
Rooms
Other Rooms Living Room, Dining Room, Primary Bedroom, Bedroom 2, Kitchen, Bedroom 1, Laundry
Interior
Interior Features Primary Bath(s), Kitchen - Island, Butlers Pantry, Ceiling Fan(s), WhirlPool/HotTub, Stall Shower, Dining Area
Hot Water Natural Gas
Heating Forced Air
Cooling Central A/C
Flooring Wood, Fully Carpeted, Tile/Brick
Fireplaces Number 1
Fireplaces Type Gas/Propane
Equipment Built-In Range, Dishwasher, Disposal
Fireplace Y
Appliance Built-In Range, Dishwasher, Disposal
Heat Source Natural Gas
Laundry Upper Floor
Exterior
Exterior Feature Patio(s), Balcony
Parking Features Inside Access, Garage Door Opener
Garage Spaces 2.0
Utilities Available Cable TV
Water Access N
Roof Type Pitched,Shingle
Accessibility None
Porch Patio(s), Balcony
Attached Garage 2
Total Parking Spaces 2
Garage Y
Building
Lot Description Level, Front Yard, Rear Yard
Story 2
Foundation Slab
Sewer Public Sewer
Water Public
Architectural Style Colonial
Level or Stories 2
Additional Building Above Grade, Below Grade
Structure Type Cathedral Ceilings,9'+ Ceilings
New Construction N
Schools
Middle Schools Marlton
High Schools Lenape H.S.
School District Evesham Township
Others
HOA Fee Include Common Area Maintenance,Ext Bldg Maint,Lawn Maintenance,Snow Removal,Trash
Senior Community No
Tax ID 13-00024 22-00004
Ownership Fee Simple
SqFt Source Assessor
Security Features Security System
Acceptable Financing Conventional, VA, FHA 203(b), Cash
Listing Terms Conventional, VA, FHA 203(b), Cash
Financing Conventional,VA,FHA 203(b),Cash
Special Listing Condition Standard
Read Less
Want to know what your home might be worth? Contact us for a FREE valuation!

Our team is ready to help you sell your home for the highest possible price ASAP

Bought with Simit Patel • Keller Williams Realty - Moorestown

GET MORE INFORMATION





