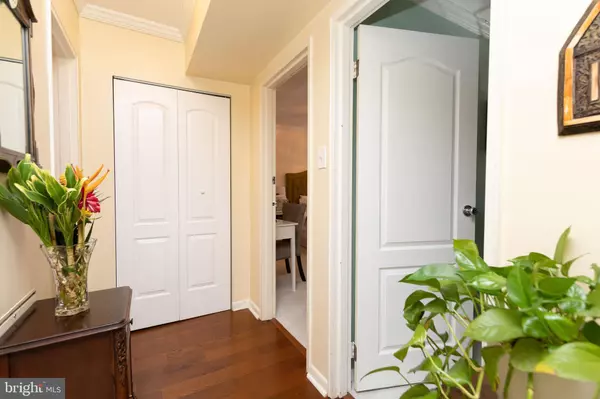$250,000
$249,900
For more information regarding the value of a property, please contact us for a free consultation.
7300 CRESHEIM RD #C20 Philadelphia, PA 19119
2 Beds
2 Baths
1,038 SqFt
Key Details
Sold Price $250,000
Property Type Condo
Sub Type Condo/Co-op
Listing Status Sold
Purchase Type For Sale
Square Footage 1,038 sqft
Price per Sqft $240
Subdivision Mt Airy (West)
MLS Listing ID PAPH2154648
Sold Date 10/24/22
Style Traditional
Bedrooms 2
Full Baths 2
Condo Fees $375/mo
HOA Y/N N
Abv Grd Liv Area 1,038
Originating Board BRIGHT
Year Built 1965
Annual Tax Amount $2,066
Tax Year 2022
Lot Dimensions 0.00 x 0.00
Property Description
A rare opportunity to buy a beautifully updated 2 bedroom 2 full bath condo at Creisheim Brook Condominiums in West Mount Airy, a garden style 52 unit association bordering Fairmount Park. Minutes walk to train to center city or Chestnut Hill. Walk or bike to Fairmount Park, Weaver's Way Food Coop, restaurants, coffee shops, bakeries, fitness centers, library...and so much more.
Location
State PA
County Philadelphia
Area 19119 (19119)
Zoning RM2
Rooms
Basement Drain, Side Entrance, Sump Pump, Unfinished
Main Level Bedrooms 2
Interior
Interior Features Ceiling Fan(s), Combination Dining/Living, Kitchen - Galley, Stall Shower, Tub Shower, Upgraded Countertops, Wainscotting, Window Treatments, Wood Floors
Hot Water Natural Gas
Heating Forced Air
Cooling Central A/C
Flooring Engineered Wood
Equipment Built-In Microwave, Built-In Range, Dishwasher, Disposal, Dryer - Front Loading, Exhaust Fan, Refrigerator, Washer - Front Loading, Washer/Dryer Stacked
Furnishings No
Fireplace N
Window Features Double Hung,Sliding
Appliance Built-In Microwave, Built-In Range, Dishwasher, Disposal, Dryer - Front Loading, Exhaust Fan, Refrigerator, Washer - Front Loading, Washer/Dryer Stacked
Heat Source Natural Gas
Laundry Has Laundry, Dryer In Unit, Washer In Unit
Exterior
Utilities Available Cable TV, Electric Available, Natural Gas Available, Phone Available, Sewer Available, Water Available
Water Access N
View Park/Greenbelt, Trees/Woods, Valley
Accessibility None
Road Frontage Private
Garage N
Building
Lot Description Backs - Open Common Area, Backs - Parkland, Backs to Trees, Cleared, Irregular, Landscaping, No Thru Street, Partly Wooded, Rear Yard, Secluded, SideYard(s), Trees/Wooded
Story 2
Unit Features Garden 1 - 4 Floors
Foundation Block, Slab
Sewer Public Sewer
Water Public
Architectural Style Traditional
Level or Stories 2
Additional Building Above Grade, Below Grade
Structure Type Dry Wall
New Construction N
Schools
Elementary Schools Henry H. Houston School
High Schools Roxborough
School District The School District Of Philadelphia
Others
Pets Allowed Y
HOA Fee Include All Ground Fee,Common Area Maintenance,Ext Bldg Maint,Insurance,Lawn Maintenance,Management,Reserve Funds,Road Maintenance,Snow Removal,Sewer,Trash,Water,Other
Senior Community No
Tax ID 888200040
Ownership Fee Simple
SqFt Source Assessor
Acceptable Financing Cash, Conventional
Horse Property N
Listing Terms Cash, Conventional
Financing Cash,Conventional
Special Listing Condition Standard
Pets Allowed Cats OK
Read Less
Want to know what your home might be worth? Contact us for a FREE valuation!

Our team is ready to help you sell your home for the highest possible price ASAP

Bought with Katherine Hill-Ott • Redfin Corporation

GET MORE INFORMATION





