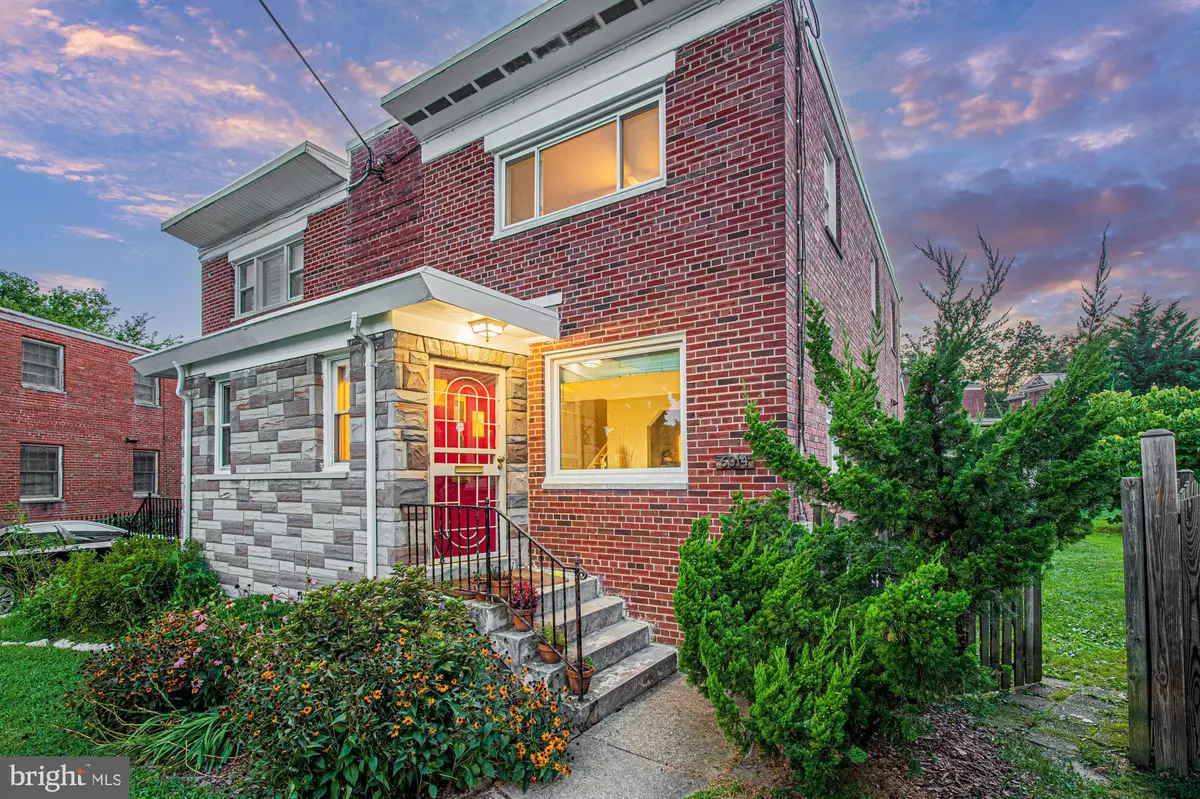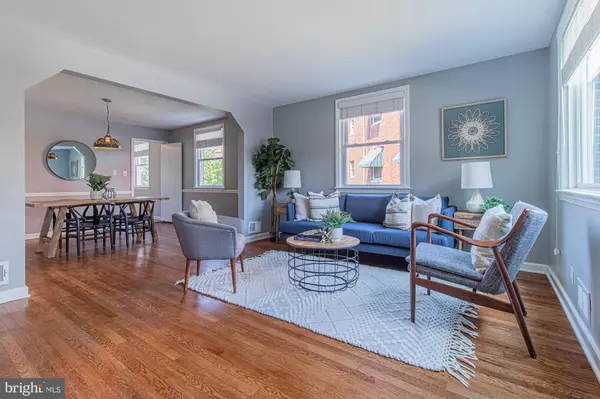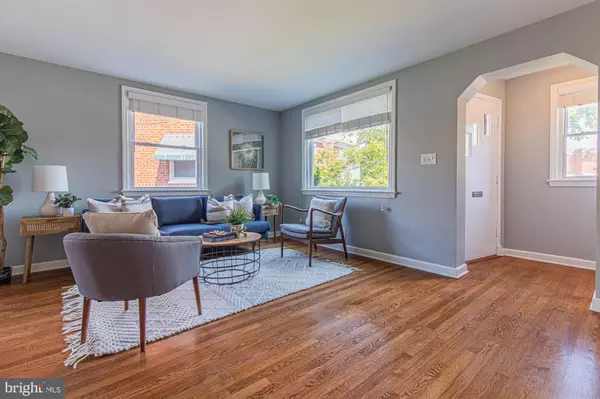$725,000
$719,000
0.8%For more information regarding the value of a property, please contact us for a free consultation.
6014 7TH PL NW Washington, DC 20011
3 Beds
3 Baths
2,024 SqFt
Key Details
Sold Price $725,000
Property Type Single Family Home
Sub Type Twin/Semi-Detached
Listing Status Sold
Purchase Type For Sale
Square Footage 2,024 sqft
Price per Sqft $358
Subdivision Brightwood
MLS Listing ID DCDC2063868
Sold Date 09/22/22
Style Federal
Bedrooms 3
Full Baths 2
Half Baths 1
HOA Y/N N
Abv Grd Liv Area 1,476
Originating Board BRIGHT
Year Built 1950
Annual Tax Amount $3,741
Tax Year 2021
Lot Size 3,758 Sqft
Acres 0.09
Property Description
What a gem! This semi-detached updated 3 level home sits on a rarely found cul-de-sac in the heart of Brightwood, and boasts an unexpectedly generous size fully fenced backyard! As you enter the foyer, you are greeted by hardwood flooring and plenty of windows flooding the space with natural light. The spacious living room with a picture window flows into the dedicated dining room which includes chair rail molding. Continuing through, a spacious kitchen is equipped with stainless steel appliances, gas cooking, stone counters, on trend backsplash, a substantial island and a designated table space that has direct access and views to the large backyard. A powder room, conveniently tucked away, completes the main level. Upstairs you will find three spacious sunlit bedrooms, an updated hallway full bathroom, and two linen closets with ample storage. The renovated lower level offers luxury vinyl plank flooring. Enjoy a nicely finished recreation room perfect for movie night. The second full bathroom enjoys designer touches including a vanity, on-trend lighting, a tiled shower and pocket door. The bonus room is perfect for extra bedroom space, an at-home office or workout room. At the back of the lower level you will find the laundry space equipped with a sink, cabinetry and front load washer and dryer with additional access to the backyard. You will be impressed with the size of the fully fenced private backyard with ample space for leisure and play. Enjoy days and nights of entertaining friends and family on the expansive hardscape patio. The cul-de-sac location boasts lush greenery at its center and offers plenty of on-street parking. This updated home is a quiet oasis just steps to shops and restaurants, a coveted neighborhood garden, and is in close proximity to the Takoma Park Metro. Enjoy the Takoma Park Recreation and Aquatic Center, Rock Creek Park and trails, and the upcoming development surrounding the former Walter Reed Site. Home Sweet Home!
**New roof 2020 **Lower level renovation with full bath 2017 **HVAC 2017 **Water Heater 2019**Fresh paint palette**
Location
State DC
County Washington
Zoning RESIDENTIAL
Rooms
Other Rooms Living Room, Dining Room, Primary Bedroom, Bedroom 2, Bedroom 3, Kitchen, Den, Laundry, Recreation Room, Bathroom 1, Bathroom 2, Bathroom 3
Basement Connecting Stairway, Fully Finished, Heated, Improved, Outside Entrance, Rear Entrance, Walkout Stairs, Windows
Interior
Interior Features Breakfast Area, Kitchen - Eat-In, Kitchen - Table Space, Tub Shower, Stall Shower, Wood Floors, Carpet, Ceiling Fan(s), Chair Railings, Kitchen - Island, Recessed Lighting, Upgraded Countertops, Window Treatments
Hot Water Natural Gas
Heating Forced Air, Baseboard - Electric
Cooling Central A/C
Flooring Hardwood, Vinyl, Carpet
Equipment Dishwasher, Disposal, Dryer, Oven/Range - Gas, Stainless Steel Appliances, Washer, Water Heater, Refrigerator
Appliance Dishwasher, Disposal, Dryer, Oven/Range - Gas, Stainless Steel Appliances, Washer, Water Heater, Refrigerator
Heat Source Natural Gas
Exterior
Fence Rear
Water Access N
Roof Type Asphalt
Accessibility None
Garage N
Building
Lot Description Cul-de-sac, Front Yard, Landscaping, Level, No Thru Street, Private, Rear Yard, SideYard(s)
Story 3
Foundation Other
Sewer Public Sewer
Water Public
Architectural Style Federal
Level or Stories 3
Additional Building Above Grade, Below Grade
New Construction N
Schools
School District District Of Columbia Public Schools
Others
Senior Community No
Tax ID 3159//0033
Ownership Fee Simple
SqFt Source Assessor
Special Listing Condition Standard
Read Less
Want to know what your home might be worth? Contact us for a FREE valuation!

Our team is ready to help you sell your home for the highest possible price ASAP

Bought with Eva M Davis • Compass
GET MORE INFORMATION





