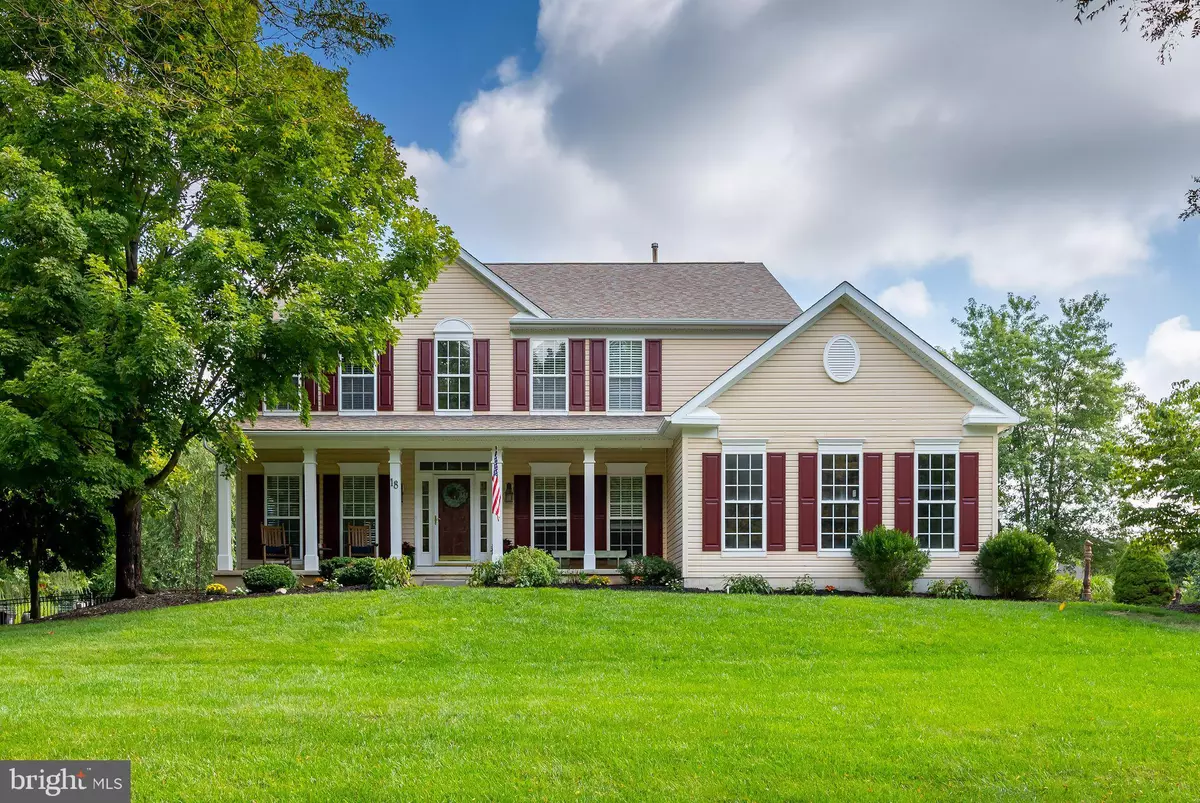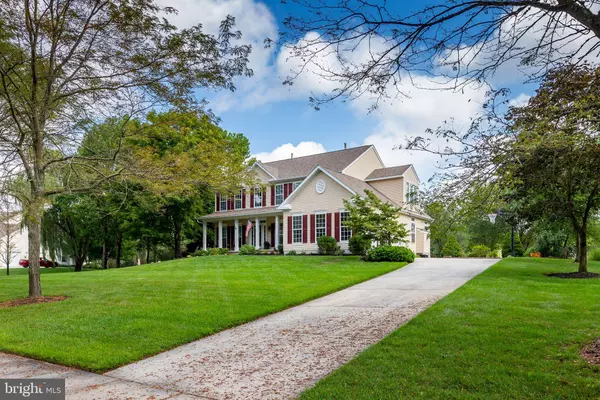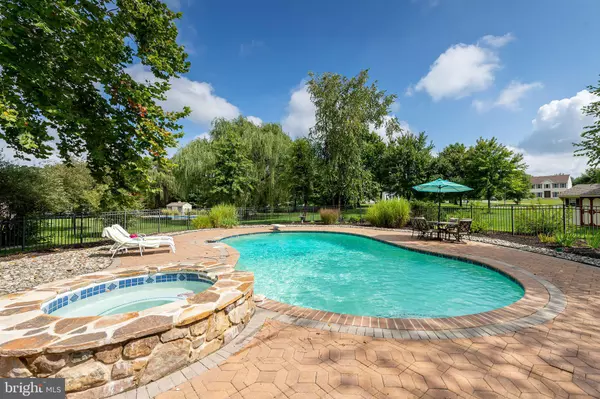$650,000
$579,900
12.1%For more information regarding the value of a property, please contact us for a free consultation.
18 FAWN HOLLOW LN Mullica Hill, NJ 08062
4 Beds
3 Baths
3,843 SqFt
Key Details
Sold Price $650,000
Property Type Single Family Home
Sub Type Detached
Listing Status Sold
Purchase Type For Sale
Square Footage 3,843 sqft
Price per Sqft $169
Subdivision Harrison Estates
MLS Listing ID NJGL2020390
Sold Date 10/14/22
Style Traditional
Bedrooms 4
Full Baths 2
Half Baths 1
HOA Fees $27/ann
HOA Y/N Y
Abv Grd Liv Area 2,843
Originating Board BRIGHT
Year Built 2000
Annual Tax Amount $13,480
Tax Year 2021
Lot Size 1.070 Acres
Acres 1.07
Lot Dimensions 0.00 x 0.00
Property Description
OPEN HOUSE Sunday, August 28th from 1:00-3:00pm!!! This one is it!!!! Gorgeous 4 Bedroom, 2.5 Bath, 2-Car garage home with an inground pool and spa in MULLICA HILL, just hit the market! Talk about Curb Appeal! This home sits back on it's 1 acre lot, for the grand feeling as you pull up the driveway and notice the front porch that runs the length of the home, with a view across the street of peaceful woods! Now step inside and you will get the tingles as you appreciate the fresh paint throughout, new carpets and tons of upgrades too! Plenty of natural light in the living room sprawls through the floor to ceiling windows, with an extended bump-out too, is a great place to relax and cuddle up reading a book! Across the hall is a stylish office with French doors overlooking the front porch. There is also tons of room for entertaining in the massive Dining room which boats a tray ceiling and plenty of light through the two sets of windows! Stroll over to the heart of the home where everyone will end up! There is an open layout kitchen with direct sightlines to the grand family room and breakfast/sunroom, with two different areas for bar seating! There is also a massive kitchen island with a gas cooktop, large pantry, built-in oven and microwave and tons of cabinets for all your storage needs! The family room is just a few steps away but takes you to a place of total relaxation with a gas fireplace, new carpets, fresh paint and stylish transom windows for that added grand feeling! There is also a laundry room with storage and updated tiled floor. The powder room is on this main level too! Upstairs you will find an owners retreat in the primary bedroom with a separate sitting area, large walk-in closet, ceiling fan and a private bathroom offering dual sinks, a jetted tub and a separate stall shower! The three other massive bedrooms upstairs are all freshly painted, have plenty of closet space and also offer ceiling fans too! There is a remodeled hall bathroom with a new vanity, new flooring and fixtures that are right out of a magazine! Downstairs in the finished daylight basement you have plenty of room for all your entertaining needs! There is a pool table area with a bar space, a separate room for relaxing, two storage areas and two other separate spaces that can be made into a gaming area, office, den or even a crafting space...whatever your heart desires! Now to the most impressive part of the home….the backyard! You will squeal at how beautiful this salt-water, heated Gunite inground pool with spa sparkles and there is also additional seating on the extended paved patio area with space for a table and room for a firepit too! The yard is professionally landscaped with irrigation system in front, back and side yards and if you have a green thumb, you will be impressed with the hand picked variety of trees, plants and shrubs throughout the entire acre of property! And there are NO WORRIES anymore, the sellers are in the process of providing the septic certification for the buyer before closing and the HVAC and hot water heater are only 2 years old and the roof is only 6 years old !!!!! There is so much more to tell you but you might as well see for yourself! Make your appointment today!
Location
State NJ
County Gloucester
Area Harrison Twp (20808)
Zoning RR
Rooms
Other Rooms Living Room, Dining Room, Primary Bedroom, Bedroom 2, Bedroom 3, Bedroom 4, Kitchen, Game Room, Family Room, Basement, Breakfast Room, Office
Basement Daylight, Full, Fully Finished
Interior
Interior Features Attic, Breakfast Area, Carpet, Ceiling Fan(s), Crown Moldings, Dining Area, Family Room Off Kitchen, Floor Plan - Open, Floor Plan - Traditional, Kitchen - Eat-In, Kitchen - Island, Kitchen - Table Space, Pantry, Primary Bath(s), Recessed Lighting, Soaking Tub, Stall Shower, Store/Office, Tub Shower, Upgraded Countertops, Walk-in Closet(s), Water Treat System, Wood Floors
Hot Water Electric
Heating Forced Air
Cooling Central A/C
Fireplaces Number 1
Fireplaces Type Gas/Propane
Fireplace Y
Heat Source Natural Gas
Laundry Main Floor
Exterior
Exterior Feature Patio(s), Porch(es)
Parking Features Additional Storage Area, Garage - Side Entry, Garage Door Opener, Oversized, Inside Access
Garage Spaces 7.0
Fence Wrought Iron, Partially
Pool Gunite, In Ground, Saltwater, Heated, Pool/Spa Combo
Water Access N
Accessibility None
Porch Patio(s), Porch(es)
Attached Garage 2
Total Parking Spaces 7
Garage Y
Building
Lot Description Corner, Front Yard, Landscaping, Rear Yard, SideYard(s)
Story 2
Foundation Permanent
Sewer On Site Septic
Water Well
Architectural Style Traditional
Level or Stories 2
Additional Building Above Grade, Below Grade
New Construction N
Schools
Middle Schools Clearview Regional M.S.
High Schools Clearview Regional H.S.
School District Clearview Regional Schools
Others
Senior Community No
Tax ID 08-00016 02-00013
Ownership Fee Simple
SqFt Source Assessor
Special Listing Condition Standard
Read Less
Want to know what your home might be worth? Contact us for a FREE valuation!

Our team is ready to help you sell your home for the highest possible price ASAP

Bought with Karen D. Casey • Your Home Sold Guaranteed, Nancy Kowalik Group
GET MORE INFORMATION





