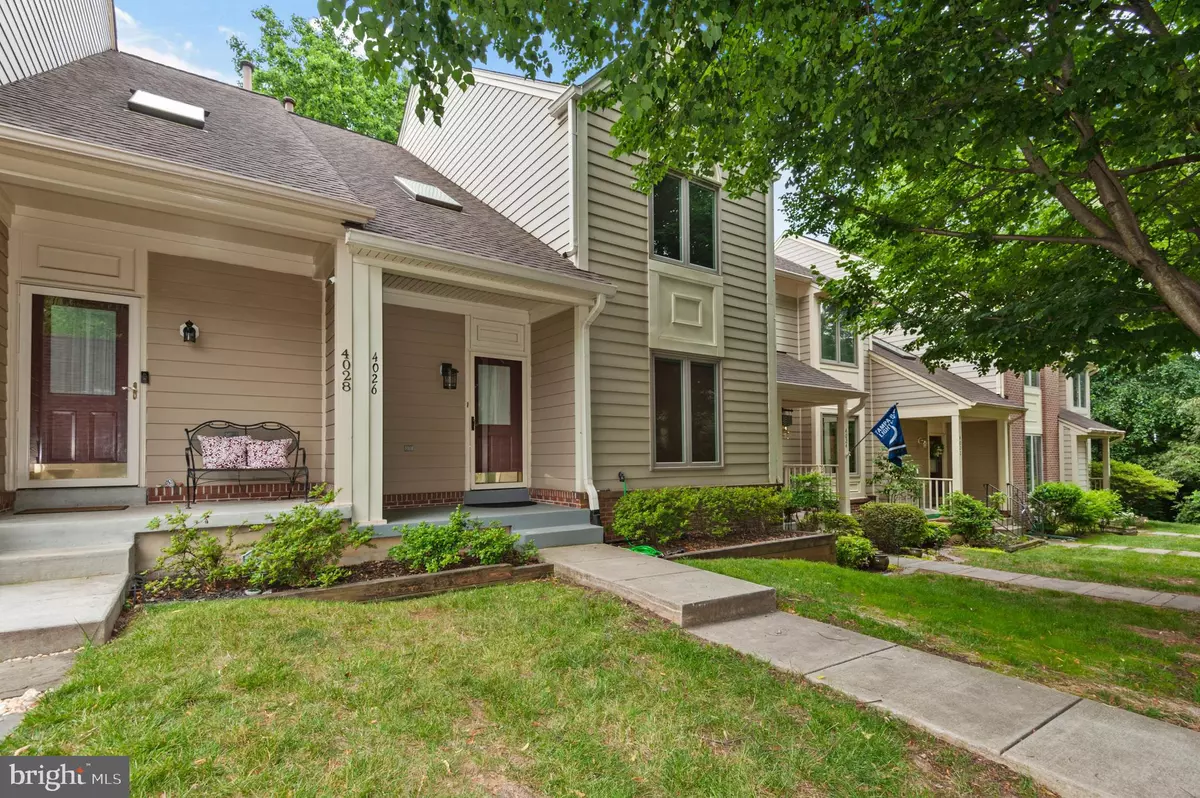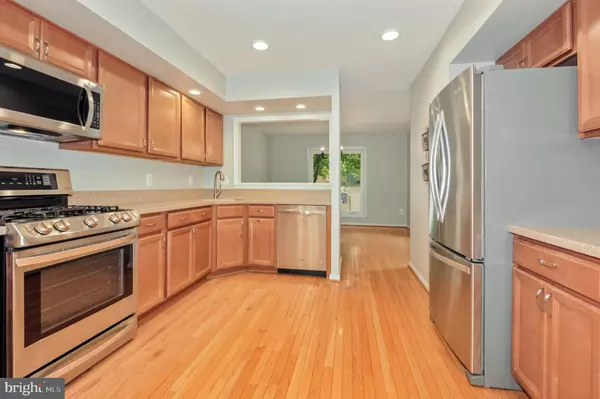$649,999
$649,999
For more information regarding the value of a property, please contact us for a free consultation.
4026 LAKE GLEN RD Fairfax, VA 22033
3 Beds
4 Baths
2,432 SqFt
Key Details
Sold Price $649,999
Property Type Townhouse
Sub Type Interior Row/Townhouse
Listing Status Sold
Purchase Type For Sale
Square Footage 2,432 sqft
Price per Sqft $267
Subdivision Fair Lakes
MLS Listing ID VAFX2076148
Sold Date 08/05/22
Style Traditional
Bedrooms 3
Full Baths 3
Half Baths 1
HOA Fees $150/qua
HOA Y/N Y
Abv Grd Liv Area 1,782
Originating Board BRIGHT
Year Built 1991
Annual Tax Amount $6,564
Tax Year 2021
Lot Size 1,900 Sqft
Acres 0.04
Property Description
Rarely-available 3-bed, 3.5-bath townhome with detached one-car garage situated in the sought-after Fair Lakes community. Beautiful hardwood floors, new recessed lighting (2022), and an abundance of natural light via skylights and large windows welcome you to this stunning home! The Chef's kitchen boasts gorgeous wood cabinets, stainless steel appliances, Corian countertops and gas cooking. The adjacent open layout living room with wood burning fireplace, separate formal dining room, and French door access to the rear deck is an entertainer's dream! A fully-renovated powder room (2018) is conveniently located on the main level. Head upstairs when ready to unwind in the spacious Owner's suite, boasting new carpet (2022), walk-in closet, and luxurious en-suite bath including double-sink vanity, soaking tub and spa-like frameless glass shower. Two additional bedrooms share a private balcony offering serene tree-lined views, perfect for stargazing during a warm summer night. A second full bath with shower/tub combo completes the upper level. Lower level rec room with walk-out access and adjacent wet bar is the ideal space for a movie night or kids' play area. Bonus den plus renovated full bath (2018) and adjacent laundry room is well-situated for longer-term guests or private in-home office. Host the perfect BBQwhile enjoying peaceful nature viewson the 3-tier rear deck with new Trex decking (2022)! Other recent updates in this meticulously-maintained home include HVAC (2013), water heater (2014),new carpet on upper level (2022), new chimney cap (2021) and upgraded kitchen appliances (2016). Enjoy all this community has to offer including walking paths around Lake Zasada, access to Rocky Run Trail, multiple sports courts and playgrounds. Ideally-located just minutes from Fair Lakes shopping center, Fair Oaks mall, Whole Foods, Wegmans, Target, Costco, Starbucks, restaurants, movie theater, Vienna Metro Station (orange line) and more. Don't miss this!
Location
State VA
County Fairfax
Zoning 402
Rooms
Basement Fully Finished, Walkout Level
Interior
Interior Features Ceiling Fan(s), Dining Area, Family Room Off Kitchen, Floor Plan - Open, Kitchen - Gourmet, Recessed Lighting, Skylight(s), Upgraded Countertops, Walk-in Closet(s), Wet/Dry Bar, Wood Floors
Hot Water Natural Gas
Heating Forced Air
Cooling Central A/C
Flooring Hardwood, Partially Carpeted
Fireplaces Number 1
Fireplaces Type Wood
Equipment Built-In Microwave, Dishwasher, Disposal, Dryer, Oven/Range - Gas, Refrigerator, Stainless Steel Appliances, Washer
Fireplace Y
Appliance Built-In Microwave, Dishwasher, Disposal, Dryer, Oven/Range - Gas, Refrigerator, Stainless Steel Appliances, Washer
Heat Source Natural Gas
Exterior
Exterior Feature Balcony, Deck(s)
Parking Features Additional Storage Area
Garage Spaces 2.0
Parking On Site 1
Amenities Available Jog/Walk Path, Tennis Courts, Tot Lots/Playground
Water Access N
Accessibility None
Porch Balcony, Deck(s)
Total Parking Spaces 2
Garage Y
Building
Story 3
Foundation Slab
Sewer Public Sewer
Water Public
Architectural Style Traditional
Level or Stories 3
Additional Building Above Grade, Below Grade
New Construction N
Schools
Elementary Schools Greenbriar East
Middle Schools Katherine Johnson
High Schools Fairfax
School District Fairfax County Public Schools
Others
HOA Fee Include Common Area Maintenance,Lawn Care Front,Lawn Care Rear,Snow Removal,Trash
Senior Community No
Tax ID 0454 08 0072
Ownership Fee Simple
SqFt Source Assessor
Special Listing Condition Standard
Read Less
Want to know what your home might be worth? Contact us for a FREE valuation!

Our team is ready to help you sell your home for the highest possible price ASAP

Bought with Faith Mading • KW Metro Center
GET MORE INFORMATION





