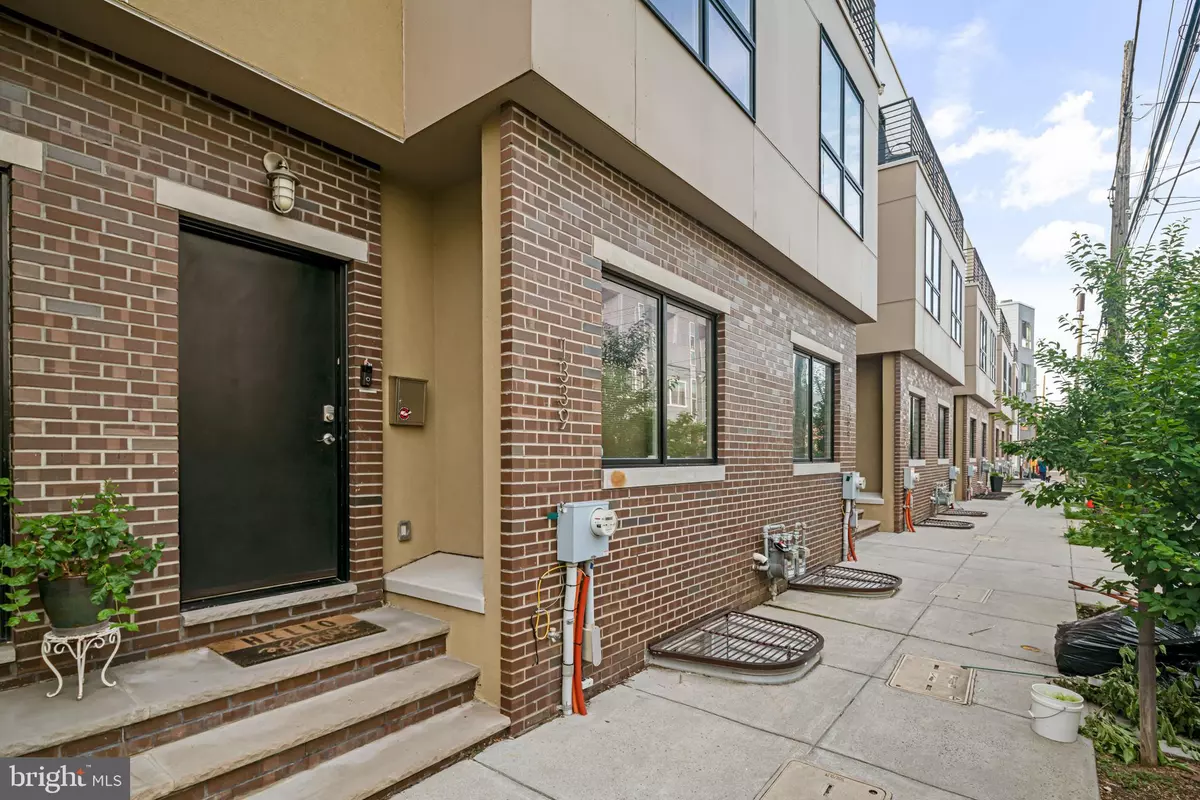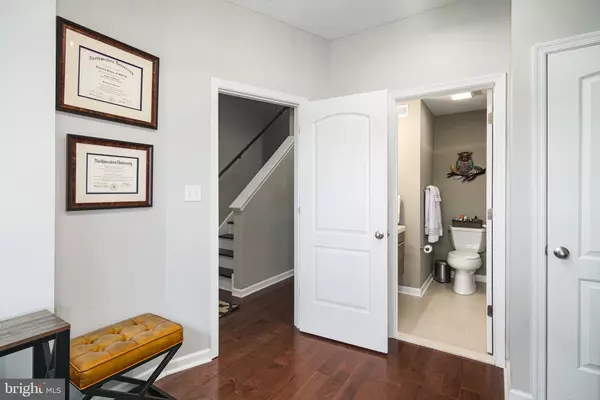$650,000
$649,999
For more information regarding the value of a property, please contact us for a free consultation.
1339 N HOWARD ST Philadelphia, PA 19122
3 Beds
4 Baths
2,300 SqFt
Key Details
Sold Price $650,000
Property Type Townhouse
Sub Type Interior Row/Townhouse
Listing Status Sold
Purchase Type For Sale
Square Footage 2,300 sqft
Price per Sqft $282
Subdivision Olde Kensington
MLS Listing ID PAPH2130426
Sold Date 08/19/22
Style Straight Thru
Bedrooms 3
Full Baths 3
Half Baths 1
HOA Fees $63/mo
HOA Y/N Y
Abv Grd Liv Area 2,300
Originating Board BRIGHT
Year Built 2014
Annual Tax Amount $1,889
Tax Year 2022
Lot Size 616 Sqft
Acres 0.01
Lot Dimensions 16.00 x 39.00
Property Description
Now available in a prime location in Olde Kensington. This newly built luxury home offers all of the highlights of city living with premium convivence. Step through the front entrance of this beautiful home and notice the hardwood flooring that flows throughout the entire home. The main entrance level features a bedroom/office with en-suite bathroom. On this level towards the back of the home is the 1 car garage that enters from the shared driveway accessed from Howard Street. Make your way upstairs to the open and airy main living level., which is drenched in natural light. The main living level is where you will find the kitchen, complete with quartz counter tops, plentiful high end cabinetry, and a stainless steel appliance package as well as a formal dining space, dedicated living room, and a powder room. Up to the 3rd floor towards the back of the home sits the 2nd secondary bedroom with custom closest and tons of natural light. There is a full bathroom in the hallway. Towards the front of the home sits the primary suite which features a walk-in closet and an en-suite bathroom with a full stand-up shower with glass shower doors, a soaking tub and double vanity. You will also find a balcony just off of the primary suite, perfect for sipping a relaxing cup of coffee in the morning. This home also has a full roof deck with a wet bar in the pilot house. The owner added a pergola to the roof deck, as well as tv mount. The roof deck has unobstructed 360 degree views of the city. Finally the home also features a fully finished basement perfect for a second media room or a home office space. This home is equipped with a voice controlled smart home technology for maximum convenience. This home sits in a top notch location on the same block of Laser Wolf, a short two block walk to Frankford Ave and all the best haunts that Olde Kensington and Fishtown are known for. Easy access to public transportation, and major highways. Come see this beauty and it's wonderful location for yourself. Tax Abatement is valid through 2025.
Location
State PA
County Philadelphia
Area 19122 (19122)
Zoning RSA5
Rooms
Basement Fully Finished
Main Level Bedrooms 1
Interior
Hot Water Natural Gas
Heating Forced Air
Cooling Central A/C
Heat Source Natural Gas
Exterior
Parking Features Garage - Rear Entry, Garage Door Opener, Oversized
Garage Spaces 1.0
Water Access N
Accessibility None
Attached Garage 1
Total Parking Spaces 1
Garage Y
Building
Story 3
Foundation Other
Sewer Public Sewer
Water Public
Architectural Style Straight Thru
Level or Stories 3
Additional Building Above Grade, Below Grade
New Construction N
Schools
School District The School District Of Philadelphia
Others
Senior Community No
Tax ID 182050340
Ownership Fee Simple
SqFt Source Assessor
Special Listing Condition Standard
Read Less
Want to know what your home might be worth? Contact us for a FREE valuation!

Our team is ready to help you sell your home for the highest possible price ASAP

Bought with Meredith S. Chatot • BHHS Fox & Roach-Center City Walnut
GET MORE INFORMATION





