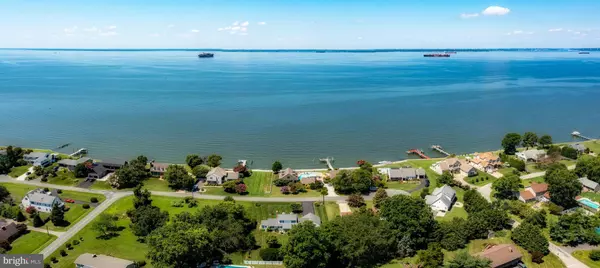$550,000
$550,000
For more information regarding the value of a property, please contact us for a free consultation.
304 QUEENS CT Stevensville, MD 21666
3 Beds
2 Baths
1,864 SqFt
Key Details
Sold Price $550,000
Property Type Single Family Home
Sub Type Detached
Listing Status Sold
Purchase Type For Sale
Square Footage 1,864 sqft
Price per Sqft $295
Subdivision Queen Anne Colony
MLS Listing ID MDQA2004402
Sold Date 09/01/22
Style Cape Cod
Bedrooms 3
Full Baths 2
HOA Fees $9/ann
HOA Y/N Y
Abv Grd Liv Area 1,864
Originating Board BRIGHT
Year Built 1971
Annual Tax Amount $3,705
Tax Year 2021
Lot Size 0.460 Acres
Acres 0.46
Property Description
Incredible opportunity to get into the very sought-after community - Queen Anne Colony. House is located 6 miles from the Bay Bridge between Blue Heron Golf Corse and the Chesapeake Bay with Price Creek running through. The entry brings you to the wood burning fireplace and incredible Chesapeake Bay view. To your left we have the beautifully updated kitchen. Past the kitchen we have the washer and dryer room and driveway entry way. Out of the back of the house is a screened in porch where you can enjoy all of the eastern shore evenings. Master bedroom has attached walk in closet and has bonus sunroom that was added in 2016. The second floor has two nice sized bedrooms with plenty of storage one room has built in bookcase and both have the incredible views of the Chesapeake Bay. Private neighborhood marina as well as the larger Queen Anne Marina right in your community. Community playground/basketball court with small outdoor picnic pavilion.
Location
State MD
County Queen Annes
Zoning NC-15
Rooms
Main Level Bedrooms 1
Interior
Interior Features Entry Level Bedroom, Upgraded Countertops, Wood Floors, Family Room Off Kitchen
Hot Water Electric
Heating Heat Pump - Oil BackUp
Cooling Central A/C
Flooring Hardwood, Tile/Brick
Fireplaces Number 1
Fireplaces Type Wood
Equipment Built-In Range, Built-In Microwave, Dishwasher, Dryer, Washer, Water Heater
Fireplace Y
Appliance Built-In Range, Built-In Microwave, Dishwasher, Dryer, Washer, Water Heater
Heat Source Oil
Exterior
Exterior Feature Screened, Patio(s)
Parking Features Garage - Side Entry, Additional Storage Area
Garage Spaces 2.0
Amenities Available Baseball Field, Basketball Courts, Bike Trail, Boat Dock/Slip, Common Grounds, Marina/Marina Club, Party Room, Picnic Area, Tot Lots/Playground, Water/Lake Privileges
Water Access N
View Bay, Scenic Vista, Panoramic
Accessibility None
Porch Screened, Patio(s)
Attached Garage 2
Total Parking Spaces 2
Garage Y
Building
Story 1.5
Foundation Crawl Space
Sewer On Site Septic
Water Well
Architectural Style Cape Cod
Level or Stories 1.5
Additional Building Above Grade, Below Grade
New Construction N
Schools
Elementary Schools Matapeake
Middle Schools Matapeake
High Schools Kent Island
School District Queen Anne'S County Public Schools
Others
Pets Allowed Y
HOA Fee Include Common Area Maintenance,Pier/Dock Maintenance,Management,Recreation Facility,Snow Removal
Senior Community No
Tax ID 1804038231
Ownership Fee Simple
SqFt Source Assessor
Acceptable Financing Cash, FHA, VA, USDA
Horse Property N
Listing Terms Cash, FHA, VA, USDA
Financing Cash,FHA,VA,USDA
Special Listing Condition Standard
Pets Allowed No Pet Restrictions
Read Less
Want to know what your home might be worth? Contact us for a FREE valuation!

Our team is ready to help you sell your home for the highest possible price ASAP

Bought with Sheryl Marie Carmody • RE/MAX Executive
GET MORE INFORMATION





