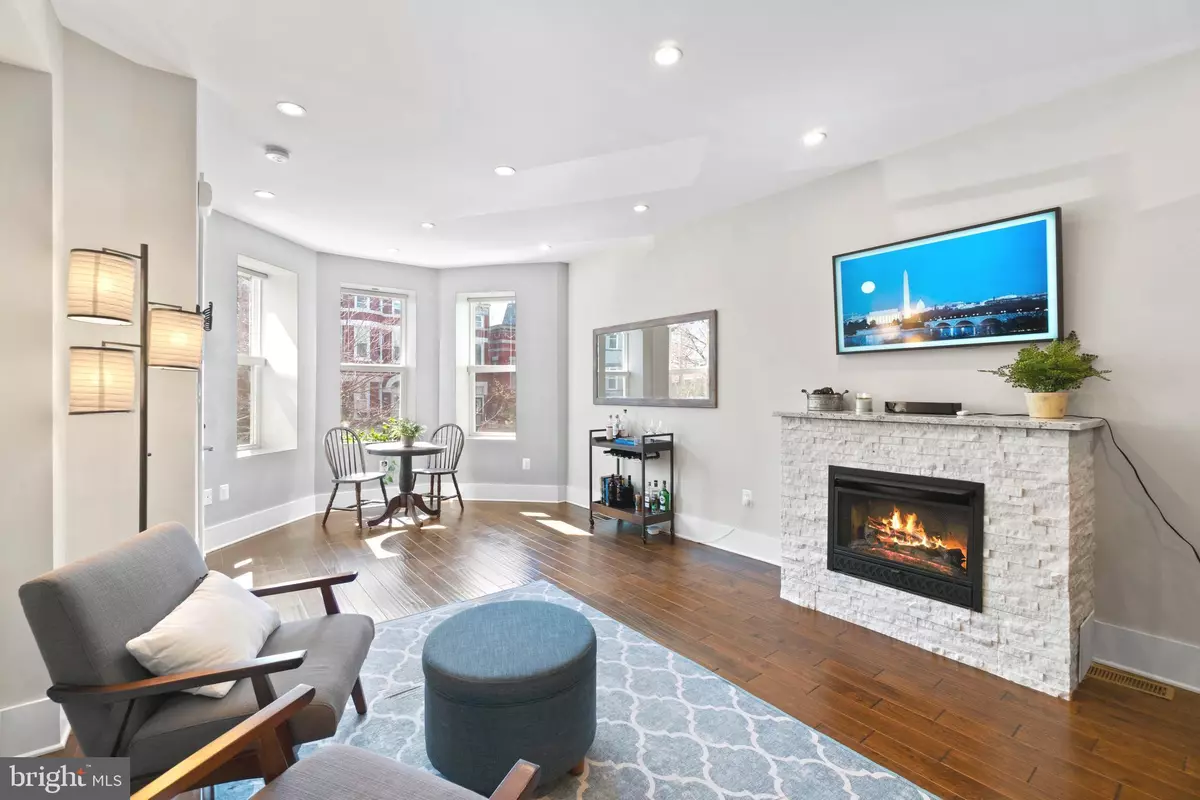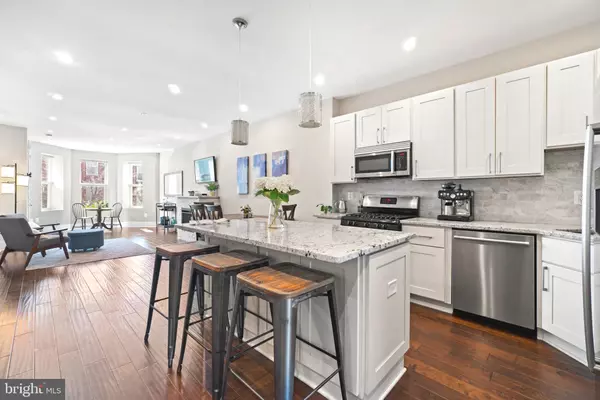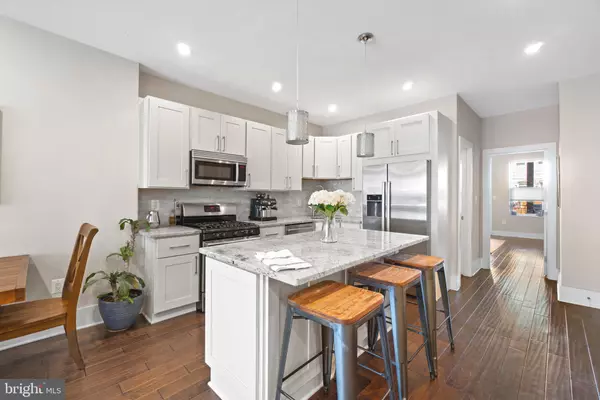$800,000
$799,900
For more information regarding the value of a property, please contact us for a free consultation.
18 T ST NE #1 Washington, DC 20002
3 Beds
3 Baths
1,864 SqFt
Key Details
Sold Price $800,000
Property Type Condo
Sub Type Condo/Co-op
Listing Status Sold
Purchase Type For Sale
Square Footage 1,864 sqft
Price per Sqft $429
Subdivision Eckington
MLS Listing ID DCDC511228
Sold Date 04/09/21
Style Victorian,Contemporary
Bedrooms 3
Full Baths 3
Condo Fees $236/mo
HOA Y/N N
Abv Grd Liv Area 1,864
Originating Board BRIGHT
Year Built 1905
Annual Tax Amount $5,947
Tax Year 2020
Property Description
Don't miss this spacious & modern 3BR/3BA condo with RESERVED PARKING! Converted in 2018, this modern condo features an open floor plan with beautiful natural light, bay window, hardwood floors, gas fireplace and recessed lighting. The gourmet kitchen is ideal for cooking and entertaining with its granite countertops, stainless high-performance appliances, and gas cooking! This level also has a full bathroom and spacious bedroom that can also function as additional living space, home office, or exercise space! Downstairs is the large primary suite with a spacious bedroom, nice closet space, and spa-like en-suite bathroom featuring a soaking tub, separate open shower with a rainfall shower head, modern lighting and and large vanity with storage. It's the perfect place to unwind and relax! This level also has another bedroom and full bathroom. The unit has a W/D and private outdoor space on every level, including a private patio off the primary suite! The building is PET-FRIENDLY and has a low monthly fee. With a WalkScore of 90, you're close to TWO METRO stations, several parks including Crispus Attucks Park, and lots of restaurants.
Location
State DC
County Washington
Zoning RF-1
Rooms
Basement Connecting Stairway, Fully Finished, Heated, Improved, Outside Entrance, Sump Pump, Walkout Level, Water Proofing System, Windows
Main Level Bedrooms 1
Interior
Interior Features Combination Dining/Living, Combination Kitchen/Dining, Combination Kitchen/Living, Dining Area, Efficiency, Floor Plan - Open, Kitchen - Efficiency, Kitchen - Gourmet, Soaking Tub, Upgraded Countertops, Walk-in Closet(s), Wood Floors
Hot Water Electric
Heating Forced Air
Cooling Central A/C
Flooring Hardwood
Fireplaces Number 1
Equipment Built-In Microwave, Disposal, ENERGY STAR Clothes Washer, ENERGY STAR Dishwasher, ENERGY STAR Refrigerator, Oven/Range - Gas, Stainless Steel Appliances
Fireplace Y
Window Features Bay/Bow,Double Pane,Energy Efficient
Appliance Built-In Microwave, Disposal, ENERGY STAR Clothes Washer, ENERGY STAR Dishwasher, ENERGY STAR Refrigerator, Oven/Range - Gas, Stainless Steel Appliances
Heat Source Natural Gas
Laundry Main Floor
Exterior
Exterior Feature Deck(s), Patio(s)
Garage Spaces 1.0
Parking On Site 1
Amenities Available Other
Water Access N
Accessibility 2+ Access Exits
Porch Deck(s), Patio(s)
Total Parking Spaces 1
Garage N
Building
Story 2
Sewer Public Sewer
Water Public
Architectural Style Victorian, Contemporary
Level or Stories 2
Additional Building Above Grade, Below Grade
New Construction N
Schools
School District District Of Columbia Public Schools
Others
Pets Allowed Y
HOA Fee Include Common Area Maintenance,Ext Bldg Maint,Insurance,Parking Fee,Reserve Funds,Sewer,Water
Senior Community No
Tax ID 3509/S/2009
Ownership Condominium
Acceptable Financing Cash, Conventional, FHA, VA
Listing Terms Cash, Conventional, FHA, VA
Financing Cash,Conventional,FHA,VA
Special Listing Condition Standard
Pets Allowed No Pet Restrictions
Read Less
Want to know what your home might be worth? Contact us for a FREE valuation!

Our team is ready to help you sell your home for the highest possible price ASAP

Bought with John Wallace Shorb Jr. • Compass
GET MORE INFORMATION




