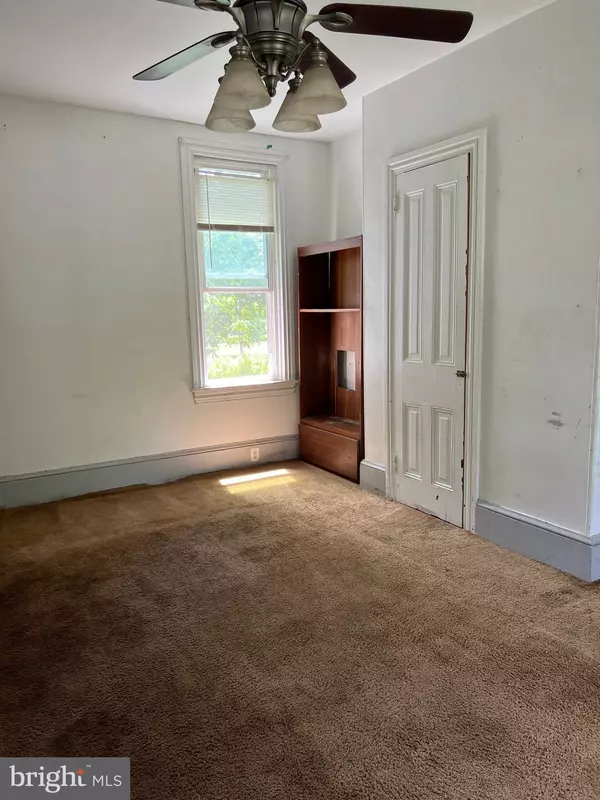$180,000
$199,900
10.0%For more information regarding the value of a property, please contact us for a free consultation.
69 BETHEL CHURCH RD Spring City, PA 19475
4 Beds
2 Baths
1,668 SqFt
Key Details
Sold Price $180,000
Property Type Single Family Home
Sub Type Detached
Listing Status Sold
Purchase Type For Sale
Square Footage 1,668 sqft
Price per Sqft $107
Subdivision Coventry Ridge
MLS Listing ID PACT2028060
Sold Date 08/26/22
Style Colonial
Bedrooms 4
Full Baths 2
HOA Y/N N
Abv Grd Liv Area 1,668
Originating Board BRIGHT
Year Built 1930
Annual Tax Amount $3,607
Tax Year 2010
Lot Size 0.718 Acres
Acres 0.72
Lot Dimensions 0.00 x 0.00
Property Description
Calling all Contractors and Investors! Located in Parkerford this house has great bones and is in need of TLC . All original woodwook including beautiful window trim and 9 inch high baseboards and paneled doors. First floor includes Living Room, Dining Room with original Butler Pantry, and Kitchen. The additional first floor room is a 4th Bedroom or Family Room with a commode and shower added. Wide plank hard wood flooring in most rooms. The backyard is deep , and offers lots of potential . Don't miss this oppurtunity to own this diamond in the rough. The school district is Owen J Roberts. super convenient location for Route 724, 422 expressway, and Route 23. Easy to show.
Location
State PA
County Chester
Area East Coventry Twp (10318)
Zoning R3
Rooms
Other Rooms Living Room, Dining Room, Primary Bedroom, Bedroom 2, Kitchen, Family Room, Bedroom 1, Other, Attic
Basement Full, Unfinished
Main Level Bedrooms 1
Interior
Hot Water Electric
Heating Forced Air
Cooling None
Flooring Fully Carpeted, Vinyl, Hardwood
Furnishings No
Fireplace N
Heat Source Oil
Laundry Basement
Exterior
Exterior Feature Porch(es)
Pool Above Ground
Water Access N
Accessibility None
Porch Porch(es)
Garage N
Building
Lot Description Level
Story 2
Foundation Stone
Sewer On Site Septic
Water Well
Architectural Style Colonial
Level or Stories 2
Additional Building Above Grade, Below Grade
New Construction N
Schools
Middle Schools Owen J Roberts
High Schools Owen J Roberts
School District Owen J Roberts
Others
Pets Allowed Y
Senior Community No
Tax ID 18-05F-0026
Ownership Fee Simple
SqFt Source Assessor
Acceptable Financing Cash
Listing Terms Cash
Financing Cash
Special Listing Condition Standard
Pets Allowed No Pet Restrictions
Read Less
Want to know what your home might be worth? Contact us for a FREE valuation!

Our team is ready to help you sell your home for the highest possible price ASAP

Bought with Ashley Custer • Better Homes and Gardens Real Estate Phoenixville

GET MORE INFORMATION





