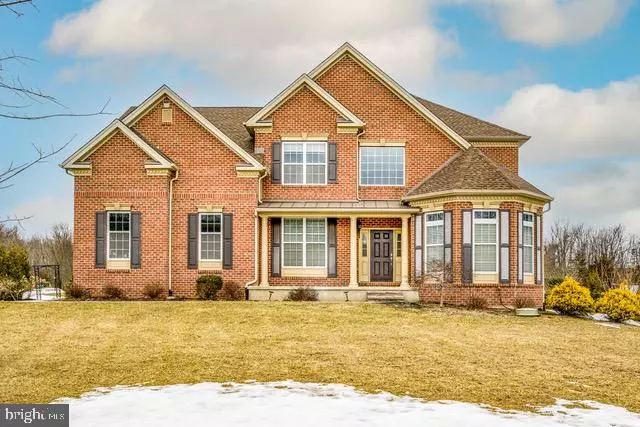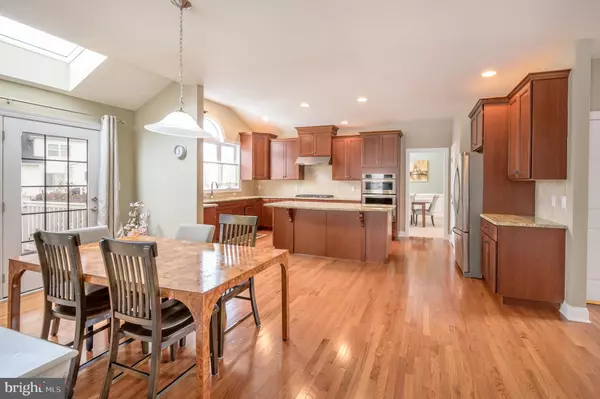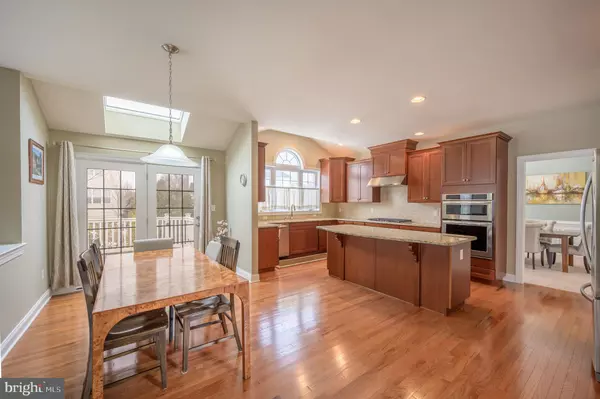$729,000
$729,900
0.1%For more information regarding the value of a property, please contact us for a free consultation.
4997 KRATZ CARRIAGE RD Doylestown, PA 18902
4 Beds
3 Baths
3,662 SqFt
Key Details
Sold Price $729,000
Property Type Single Family Home
Sub Type Detached
Listing Status Sold
Purchase Type For Sale
Square Footage 3,662 sqft
Price per Sqft $199
Subdivision Plumstead Woods
MLS Listing ID PABU521692
Sold Date 05/19/21
Style Colonial
Bedrooms 4
Full Baths 2
Half Baths 1
HOA Fees $168/mo
HOA Y/N Y
Abv Grd Liv Area 3,662
Originating Board BRIGHT
Year Built 2015
Annual Tax Amount $10,998
Tax Year 2020
Lot Size 0.399 Acres
Acres 0.4
Lot Dimensions 236.00 x 132.00
Property Description
Unpack and relax you are home! This move-in ready 4 bedroom 2.5 bath Plumstead Woods home is located on a quiet street within the award-winning Central Bucks school district. The 2-story foyer, the abundance of windows and the open floor plan make this home light-filled, bright and welcoming. The kitchen features an extra large island with plenty of room for stools, granite countertops and stainless steel appliances. The nicely appointed breakfast room has French doors leading out to the large maintenance free deck, ready for your summer BBQs. The family room with cathedral ceiling and stone wall with gas fireplace is the perfect spot for family and friend gatherings. There is also a back staircase leading to the second floor. The formal dining room easily seats 10 people and opens to the formal living and turret-style music room.The first floor also includes an office, powder room and laundry room with utility sink. As you take the front staircase to the second floor you will find the master bedroom suite with a sitting area, walk-in closet and master bathroom. Find a soaking tub, walk-in shower and vanity with double sinks.You will also encounter the three nicely sized bedrooms that share the hall bathroom with two sinks. This well-maintained home has hardwood floors and neutral carpeting throughout. The massive basement has extra high ceilings with a large egress window. It is plumbed for a future bathroom and ready for you to finish if you so desire with endless possibilities. Lastly is the two car side entry garage and lots of professional landscaping. Make your appointment today.
Location
State PA
County Bucks
Area Plumstead Twp (10134)
Zoning R2
Rooms
Other Rooms Living Room, Dining Room, Primary Bedroom, Bedroom 2, Bedroom 3, Bedroom 4, Kitchen, Family Room, Other, Office
Basement Full, Rough Bath Plumb, Unfinished, Windows, Poured Concrete
Interior
Interior Features Breakfast Area, Ceiling Fan(s), Combination Dining/Living, Double/Dual Staircase, Family Room Off Kitchen, Kitchen - Gourmet, Kitchen - Island, Pantry, Skylight(s), Walk-in Closet(s), Wood Floors
Hot Water Natural Gas
Heating Forced Air
Cooling Central A/C
Flooring Hardwood, Carpet, Ceramic Tile
Fireplaces Number 1
Fireplaces Type Gas/Propane, Stone
Equipment Built-In Microwave, Cooktop, Dishwasher, Oven - Wall
Fireplace Y
Appliance Built-In Microwave, Cooktop, Dishwasher, Oven - Wall
Heat Source Natural Gas
Laundry Main Floor
Exterior
Exterior Feature Deck(s)
Parking Features Garage - Side Entry
Garage Spaces 2.0
Utilities Available Cable TV
Water Access N
Roof Type Pitched
Accessibility None
Porch Deck(s)
Attached Garage 2
Total Parking Spaces 2
Garage Y
Building
Lot Description Corner
Story 2
Sewer Public Sewer
Water Public
Architectural Style Colonial
Level or Stories 2
Additional Building Above Grade, Below Grade
New Construction N
Schools
Elementary Schools Groveland
Middle Schools Tohickon
High Schools Central Bucks High School East
School District Central Bucks
Others
HOA Fee Include Common Area Maintenance
Senior Community No
Tax ID 34-004-055-021
Ownership Fee Simple
SqFt Source Assessor
Horse Property N
Special Listing Condition Standard
Read Less
Want to know what your home might be worth? Contact us for a FREE valuation!

Our team is ready to help you sell your home for the highest possible price ASAP

Bought with Alia Asanova • Keller Williams Real Estate Tri-County
GET MORE INFORMATION





