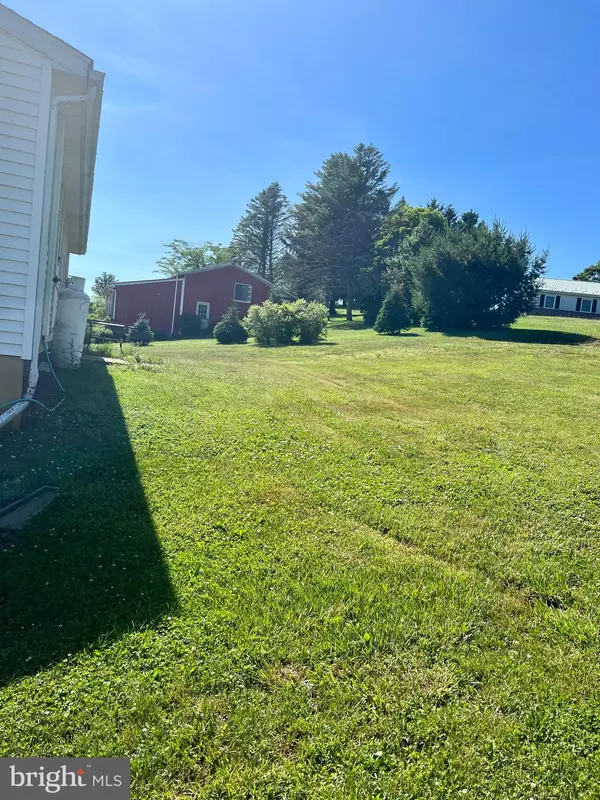$246,000
$243,500
1.0%For more information regarding the value of a property, please contact us for a free consultation.
2705 VALLEY RD Marysville, PA 17053
4 Beds
2 Baths
2,128 SqFt
Key Details
Sold Price $246,000
Property Type Single Family Home
Sub Type Detached
Listing Status Sold
Purchase Type For Sale
Square Footage 2,128 sqft
Price per Sqft $115
Subdivision None Available
MLS Listing ID PAPY2001622
Sold Date 07/29/22
Style Raised Ranch/Rambler
Bedrooms 4
Full Baths 2
HOA Y/N N
Abv Grd Liv Area 1,120
Originating Board BRIGHT
Year Built 1982
Annual Tax Amount $2,604
Tax Year 2021
Lot Size 1.250 Acres
Acres 1.25
Property Description
Own your own piece of Rural Perry County. Long paved driveway gives way to oversized 1 car garage with man-door. Plenty of storage. 3 nice sized bedrooms on the main floor, and a very spacious bathroom. The living room has so much natural light. The steps have been re-worked and extended to make for a very wide staircase. The basement is finished to include a full bath with a stand up shower, laundry room, bar area (water hook up ready to go), large family room, and an office or extra bedroom.
There is all kinds of berry bushes growing wild outside, and so much yard to play. Call to schedule your private tour today!
Location
State PA
County Perry
Area Rye Twp (150220)
Zoning RESIDENTIAL
Rooms
Other Rooms Living Room, Bedroom 2, Bedroom 3, Kitchen, Family Room, Basement, Bedroom 1, Laundry, Bathroom 1, Full Bath, Additional Bedroom
Basement Daylight, Partial, Front Entrance, Fully Finished, Walkout Level
Main Level Bedrooms 3
Interior
Hot Water Electric
Heating Baseboard - Electric
Cooling None
Heat Source Electric
Laundry Basement
Exterior
Parking Features Additional Storage Area, Garage - Front Entry, Garage Door Opener, Oversized
Garage Spaces 11.0
Water Access N
Accessibility None
Total Parking Spaces 11
Garage Y
Building
Story 1.5
Foundation Block
Sewer On Site Septic
Water Well
Architectural Style Raised Ranch/Rambler
Level or Stories 1.5
Additional Building Above Grade, Below Grade
New Construction N
Schools
High Schools Susquenita
School District Susquenita
Others
Senior Community No
Tax ID 220-167.05-008.000
Ownership Fee Simple
SqFt Source Assessor
Acceptable Financing Cash, Conventional, FHA, VA
Listing Terms Cash, Conventional, FHA, VA
Financing Cash,Conventional,FHA,VA
Special Listing Condition Standard
Read Less
Want to know what your home might be worth? Contact us for a FREE valuation!

Our team is ready to help you sell your home for the highest possible price ASAP

Bought with Priscilla R Gibson • Coldwell Banker Realty

GET MORE INFORMATION





