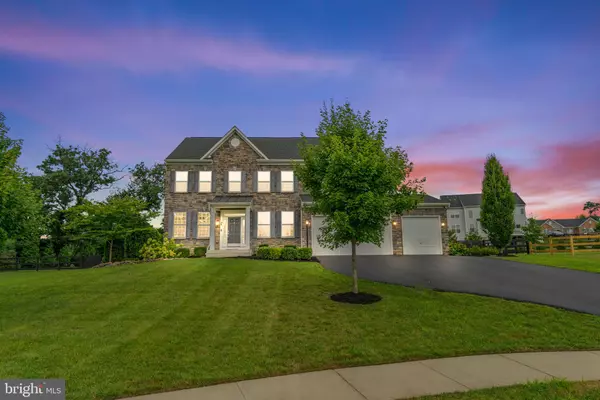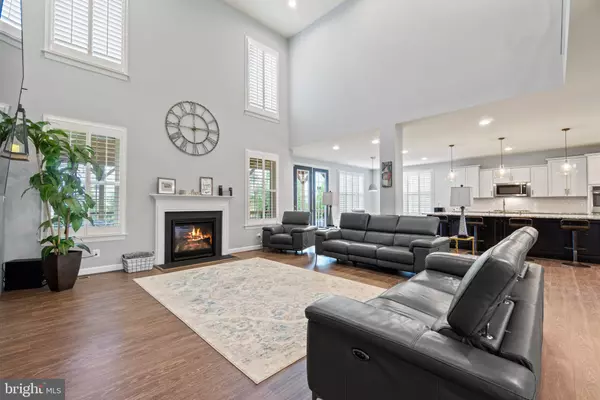$950,000
$949,980
For more information regarding the value of a property, please contact us for a free consultation.
54 STONE OAK PL Round Hill, VA 20141
4 Beds
4 Baths
4,527 SqFt
Key Details
Sold Price $950,000
Property Type Single Family Home
Sub Type Detached
Listing Status Sold
Purchase Type For Sale
Square Footage 4,527 sqft
Price per Sqft $209
Subdivision Lake Ridge Estates
MLS Listing ID VALO2033992
Sold Date 09/02/22
Style Colonial
Bedrooms 4
Full Baths 3
Half Baths 1
HOA Fees $90/mo
HOA Y/N Y
Abv Grd Liv Area 3,027
Originating Board BRIGHT
Year Built 2016
Annual Tax Amount $7,349
Tax Year 2022
Lot Size 0.760 Acres
Acres 0.76
Property Description
Welcome Home to the highly desired neighborhood of Lake Ridge Estates in Round Hill, VA! This stunning home is situated on a premium .76 acre lot at the end of a cul de sac with seasonal views of Sleeter Lake. A Delaware Model by K. Hovnanian Homes features a modern design, functional layout, and high-end finishes. Wow your guests with the stunning stone exterior elevation on the front of the home, large fenced in yard with tons of privacy, extended driveway and three car garage. Upon entrance, the formal living room to your left and dining room to your right are perfect spaces for intimate gatherings with friends, holiday meals with family, or space for down time alone. Both rooms offer 4-inch crown moldings plus shadow boxes and designer light fixtures in the dining room and foyer. The two-story family room brings in an abundance of natural light where everyone can be together around the gas fireplace on movie night. The open floorplan allows for the family room to become one with the huge kitchen and breakfast room. At the center of the gourmet kitchen is an expansive island. The kitchen offers ample countertop space, a 5 burner cook top, double ovens, large pantry, pendant lighting, subway tile back splash and stainless-steel appliances that any chef would love to work with. Since there is always work and learning to be done, you'll appreciate the private home office that is separate from the living area. Upstairs the owner's bedroom suite features plantation shutters, wood floors that extend through the upstairs hallway and a spacious walk-in closet. Unwind and relax at the end of the day in the spa-like bathroom with a soaking tub, separate shower and double sink vanity. There are 3 additional bedrooms on the upper level which share a full bathroom with a double vanity. The laundry is also conveniently located on this level. The finished basement provides additional living space with the large recreation room with a built-in entertainment piece, a wet bar, 2 multipurpose rooms, and ample storage space. If stunning outdoor living spaces are part of your dream, this is the home for you. Escape the sun or relax and watch the rain from your covered deck. Spend evenings telling stories around the built-in stone firepit flanked by a flagstone patio which is surrounded by the flat fenced in backyard. This home offers so many attractive upgrades such as: Electric vehicle charger, electronic dampers on the HVAC, Dual A/C zones with Nest thermostats for both, water softener, WiFi garage compatibility, beautiful accent walls, built-ins, plantation shutters, premium moldings, decorator's paint, and outdoor sprinkler systems. As people drive down Harry Byrd Highway (Rt. 7) going west towards Winchester or east towards Leesburg, few know that just beyond the tree line is a secret treasure tucked away between a lake and the mountains: the Town of Round Hill. Round Hill is a charming historic town that is surrounded by Loudoun County farmland and modern neighborhoods. Round Hill is an oasis from the hustle and bustle of city life. Residents take pride in their homes and love to share their hometown spirit with neighbors and visitors. Round Hill is a great place to live and raise a family in the quiet suburbs of western Loudoun County. Residents enjoy living in a gateway to fun and adventure because it is centrally located to numerous outdoor activities such as hiking, kayaking, golfing and more
Location
State VA
County Loudoun
Zoning RESIDENTIAL
Rooms
Other Rooms Living Room, Dining Room, Primary Bedroom, Bedroom 2, Bedroom 3, Kitchen, Family Room, Breakfast Room, Bedroom 1, Laundry, Office, Recreation Room, Storage Room, Bonus Room, Primary Bathroom, Full Bath, Screened Porch
Basement Fully Finished, Walkout Stairs
Interior
Interior Features Bar, Breakfast Area, Built-Ins, Ceiling Fan(s), Crown Moldings, Family Room Off Kitchen, Floor Plan - Open, Formal/Separate Dining Room, Kitchen - Eat-In, Kitchen - Gourmet, Soaking Tub, Store/Office, Wainscotting, Wet/Dry Bar, Window Treatments, Other
Hot Water Electric
Heating Forced Air
Cooling Ceiling Fan(s), Central A/C
Flooring Luxury Vinyl Plank, Carpet
Fireplaces Number 1
Fireplaces Type Gas/Propane
Equipment Built-In Microwave, Cooktop, Disposal, Dryer, Extra Refrigerator/Freezer, Oven - Wall, Washer, Water Heater, Water Conditioner - Owned, Dishwasher
Fireplace Y
Appliance Built-In Microwave, Cooktop, Disposal, Dryer, Extra Refrigerator/Freezer, Oven - Wall, Washer, Water Heater, Water Conditioner - Owned, Dishwasher
Heat Source Propane - Leased
Laundry Upper Floor
Exterior
Parking Features Garage - Front Entry
Garage Spaces 3.0
Fence Wood, Partially
Utilities Available Electric Available, Propane
Water Access N
Roof Type Architectural Shingle
Accessibility None
Attached Garage 3
Total Parking Spaces 3
Garage Y
Building
Story 3
Foundation Other
Sewer Public Sewer
Water Public, Conditioner
Architectural Style Colonial
Level or Stories 3
Additional Building Above Grade, Below Grade
Structure Type 2 Story Ceilings,Paneled Walls
New Construction N
Schools
Elementary Schools Mountain View
Middle Schools Harmony
High Schools Woodgrove
School District Loudoun County Public Schools
Others
Pets Allowed Y
Senior Community No
Tax ID 556251617000
Ownership Fee Simple
SqFt Source Assessor
Special Listing Condition Standard
Pets Allowed No Pet Restrictions
Read Less
Want to know what your home might be worth? Contact us for a FREE valuation!

Our team is ready to help you sell your home for the highest possible price ASAP

Bought with Kevin M Canto • Keller Williams Realty
GET MORE INFORMATION





