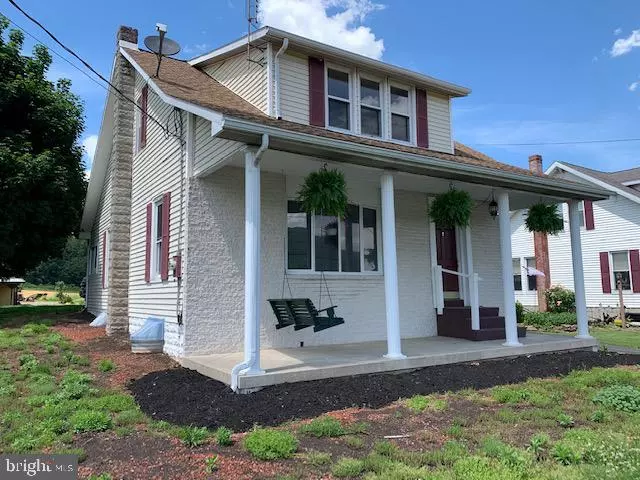$165,000
$165,000
For more information regarding the value of a property, please contact us for a free consultation.
11183 WILLIAM PENN HWY Thompsontown, PA 17094
3 Beds
1 Bath
1,356 SqFt
Key Details
Sold Price $165,000
Property Type Single Family Home
Sub Type Detached
Listing Status Sold
Purchase Type For Sale
Square Footage 1,356 sqft
Price per Sqft $121
Subdivision None Available
MLS Listing ID PAJT2000400
Sold Date 08/12/22
Style Cape Cod
Bedrooms 3
Full Baths 1
HOA Y/N N
Abv Grd Liv Area 1,356
Originating Board BRIGHT
Year Built 1940
Annual Tax Amount $959
Tax Year 2021
Lot Dimensions 60.00 x 228.00
Property Description
Freshly renovated Cape Cod near Locust Run in Thompsontown. Brand new granite countertops and tile backsplash accent the modern appliances in the eat in kitchen. Formal dining room could double as a 4th bedroom. 3 bedrooms upstairs along with a full bath. Full basement has both interior and exterior access. 200 amp electric, newer furnace and hot water heater, replacement windows, and hardwood flooring throughout are more highlights of this home. Rear sunroom can be used year round. Ample sized .33 acre lot won't keep you mowing for hours! Paved driveway, detached garage, carport(s), and numerous outbuildings finish off the rear. New septic tank was installed in 2020. Private well. Quick commute to the Thompsontown exit; just 40 mins to Harrisburg. Low taxes.
Location
State PA
County Juniata
Area Walker Twp (14817)
Zoning RESIDENTIAL
Rooms
Basement Unfinished
Interior
Interior Features Breakfast Area, Family Room Off Kitchen, Floor Plan - Traditional, Formal/Separate Dining Room, Kitchen - Eat-In, Wood Floors, Upgraded Countertops
Hot Water Electric
Heating Forced Air
Cooling Window Unit(s)
Flooring Hardwood, Laminate Plank
Equipment Water Heater - High-Efficiency, Washer/Dryer Hookups Only, Stainless Steel Appliances
Fireplace N
Window Features Replacement,Casement
Appliance Water Heater - High-Efficiency, Washer/Dryer Hookups Only, Stainless Steel Appliances
Heat Source Oil
Laundry Basement
Exterior
Exterior Feature Porch(es)
Parking Features Garage - Front Entry, Garage Door Opener, Covered Parking
Garage Spaces 6.0
Carport Spaces 2
Water Access N
View Panoramic, Valley, Scenic Vista
Roof Type Architectural Shingle
Street Surface Paved,Black Top
Accessibility Other
Porch Porch(es)
Total Parking Spaces 6
Garage Y
Building
Lot Description Level, Not In Development, Landscaping
Story 1.5
Foundation Block
Sewer Private Sewer
Water Private
Architectural Style Cape Cod
Level or Stories 1.5
Additional Building Above Grade, Below Grade
Structure Type Dry Wall,Paneled Walls,Wood Walls
New Construction N
Schools
School District Juniata County
Others
Senior Community No
Tax ID 17-14A-004
Ownership Fee Simple
SqFt Source Assessor
Acceptable Financing Cash, Conventional, FHA, USDA, VA
Listing Terms Cash, Conventional, FHA, USDA, VA
Financing Cash,Conventional,FHA,USDA,VA
Special Listing Condition Standard
Read Less
Want to know what your home might be worth? Contact us for a FREE valuation!

Our team is ready to help you sell your home for the highest possible price ASAP

Bought with Micheh Waters • Jack Gaughen Network Services Hower & Associates
GET MORE INFORMATION





