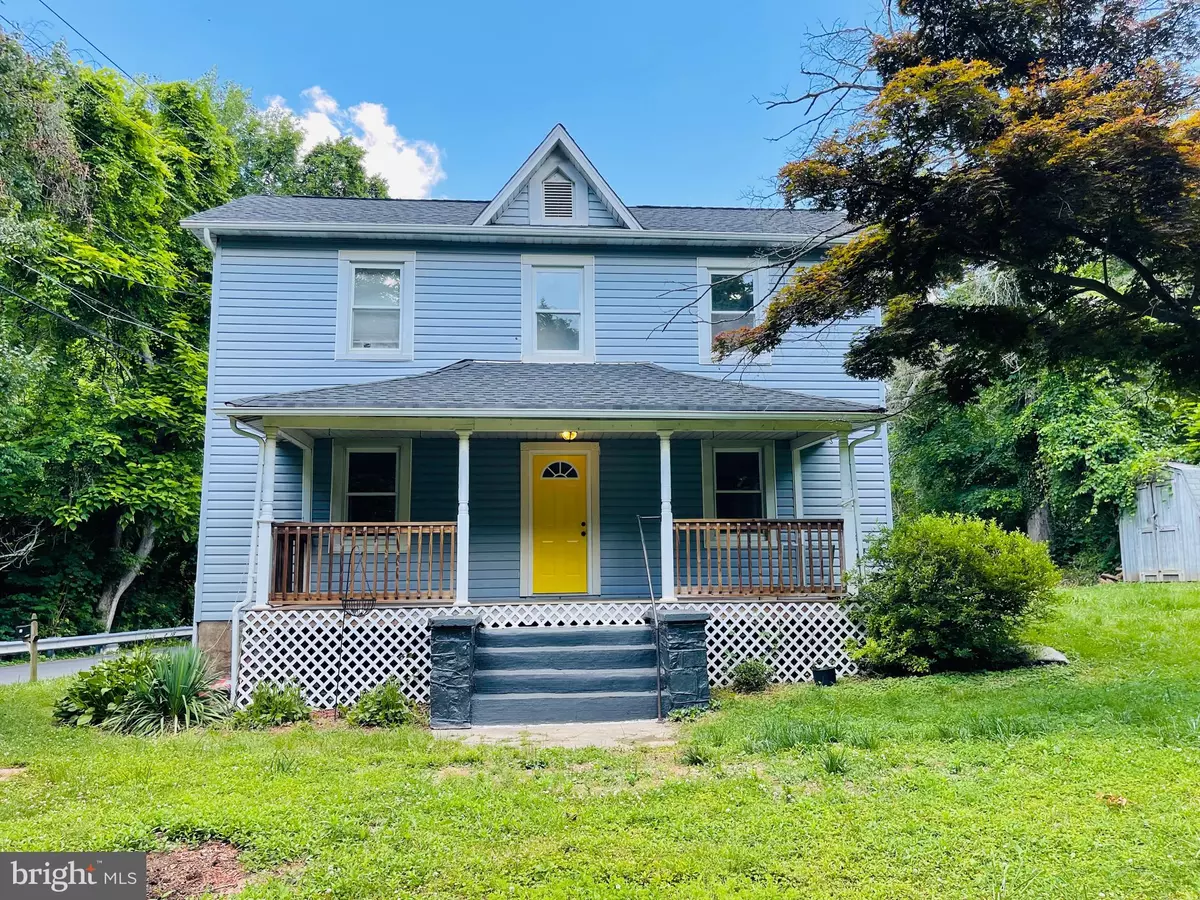$252,000
$235,000
7.2%For more information regarding the value of a property, please contact us for a free consultation.
3201 CHAPMAN RD Randallstown, MD 21133
4 Beds
2 Baths
1,696 SqFt
Key Details
Sold Price $252,000
Property Type Single Family Home
Sub Type Detached
Listing Status Sold
Purchase Type For Sale
Square Footage 1,696 sqft
Price per Sqft $148
Subdivision Randallstown
MLS Listing ID MDBC2041442
Sold Date 08/05/22
Style Colonial
Bedrooms 4
Full Baths 2
HOA Y/N N
Abv Grd Liv Area 1,696
Originating Board BRIGHT
Year Built 1911
Annual Tax Amount $2,290
Tax Year 2022
Lot Size 0.560 Acres
Acres 0.56
Property Description
Great Charm with an amazing mix of updates for function and comfort blended with classic charm and character for a wonderful farmhouse chic feel. Nestled on a larger corner lot with natural landscaping privacy and beautiful streams on two sides providing lovely running water sounds that make sitting on the large front porch feel like an escape. Updates: Main bath upstairs includes walk in shower room w/jacuzzi tub, lower bathroom marble floors, full house repaint just completed, Granite with SS appliances replaced in 2020 including kitchen island with bar seating, outdoor patio with fire pit, separate outdoor shed. Whole house remodel completed in 2007 updating both baths as well as whole house plumbing and new electrical for all renovated areas including new panel, commercial grade hot water heater.
Location
State MD
County Baltimore
Zoning RESIDENTIAL
Rooms
Other Rooms Living Room, Dining Room, Primary Bedroom, Bedroom 2, Bedroom 3, Kitchen, Basement, Laundry
Basement Other
Main Level Bedrooms 1
Interior
Interior Features Kitchen - Gourmet, Breakfast Area, Kitchen - Country, Combination Kitchen/Dining, Kitchen - Eat-In, Crown Moldings, Window Treatments, Upgraded Countertops, Floor Plan - Traditional
Hot Water Electric
Heating Hot Water
Cooling Central A/C
Flooring Carpet, Hardwood
Equipment Washer/Dryer Hookups Only, Cooktop, Dishwasher, Disposal, Dryer, Exhaust Fan, Icemaker, Microwave, Oven - Self Cleaning, Oven - Single, Oven/Range - Gas, Refrigerator, Washer
Fireplace N
Appliance Washer/Dryer Hookups Only, Cooktop, Dishwasher, Disposal, Dryer, Exhaust Fan, Icemaker, Microwave, Oven - Self Cleaning, Oven - Single, Oven/Range - Gas, Refrigerator, Washer
Heat Source Natural Gas
Exterior
Exterior Feature Deck(s), Porch(es)
Utilities Available Cable TV Available
Water Access N
Roof Type Asphalt
Accessibility None
Porch Deck(s), Porch(es)
Garage N
Building
Lot Description Cleared, Corner
Story 3
Foundation Stone
Sewer On Site Septic
Water Well
Architectural Style Colonial
Level or Stories 3
Additional Building Above Grade, Below Grade
Structure Type Dry Wall,Plaster Walls
New Construction N
Schools
School District Baltimore County Public Schools
Others
Senior Community No
Tax ID 04020207582741
Ownership Fee Simple
SqFt Source Assessor
Security Features Monitored,Motion Detectors,Smoke Detector,Security System
Special Listing Condition Standard
Read Less
Want to know what your home might be worth? Contact us for a FREE valuation!

Our team is ready to help you sell your home for the highest possible price ASAP

Bought with Gina Cunningham • Keller Williams Integrity
GET MORE INFORMATION





