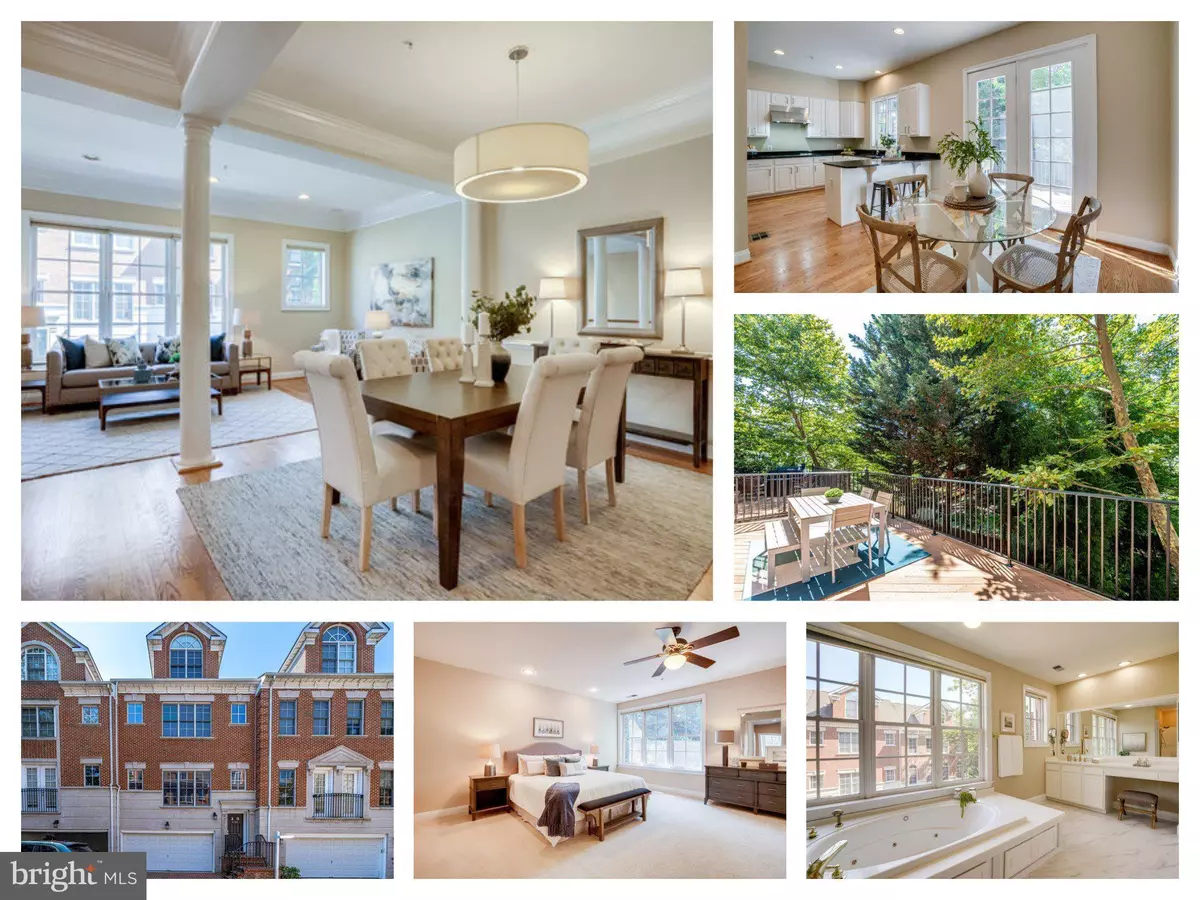$1,200,000
$1,250,000
4.0%For more information regarding the value of a property, please contact us for a free consultation.
4702 MONACO CIR Bethesda, MD 20814
3 Beds
4 Baths
3,420 SqFt
Key Details
Sold Price $1,200,000
Property Type Townhouse
Sub Type Interior Row/Townhouse
Listing Status Sold
Purchase Type For Sale
Square Footage 3,420 sqft
Price per Sqft $350
Subdivision Glenbrook Village
MLS Listing ID MDMC2059892
Sold Date 09/13/22
Style Traditional
Bedrooms 3
Full Baths 2
Half Baths 2
HOA Fees $200/mo
HOA Y/N Y
Abv Grd Liv Area 2,520
Originating Board BRIGHT
Year Built 2000
Annual Tax Amount $12,152
Tax Year 2022
Lot Size 1,728 Sqft
Acres 0.04
Property Description
Move-in Ready 4 Level Townhome steps to downtown Bethesda!
This Townhouse offers an inviting open floor plan with 2 story foyer, refinished hardwood floors throughout the main level, and new light fixtures throughout. Separate Living Room and Dining Room with beautiful crown and chair molding. Eat-in Kitchen offers granite countertops, a peninsula island with seating for 2, newly refinished cabinets, double oven, a cooktop, a big pantry closet, and a breakfast area with access to the large and private balcony. Conveniently located Half Bath on this main level. The upper level features a spacious Owners Suite with a large sitting room and 2 XL walk-in closets and
Owners Bath with separate shower and large soaking tub, 2 brand new vanities, separate toilet room, extra linen closet, and new tile flooring. The 4th level has 2 generously sized Bedrooms with good sized walk-in closets and a 2nd Bathroom with a double sink and tub/shower combo.
The WALK OUT Rec Room hosts a cozy fireplace with brick wall and ample space for entertaining and easy access to the private backyard. Separate Laundry Room with extra storage closet and utility sink. The lower level has another Half Bath - great for everyday living & entertaining. Spacious 2 car garage with driveway and street parking for guests. This classic brick front colonial, greets you with unbeatable curb appeal - this home has it all!
Great location! Just minutes to Downtown Bethesda! Lots of fun activities are planned throughout the year like Taste of Bethesda and a Summer Concert Series - and SO much more! Downtown Bethesda's restaurants offer a diverse cuisine and is home to numerous fashion boutiques, home design shops, art galleries, salons and community services AND the home is just 0.4 miles to Medical Center Metro Station.
Location
State MD
County Montgomery
Zoning R60
Rooms
Other Rooms Dining Room, Primary Bedroom, Bedroom 2, Bedroom 3, Kitchen, Family Room, Foyer, Breakfast Room, Laundry, Recreation Room, Bathroom 2, Primary Bathroom, Half Bath
Basement Fully Finished, Interior Access, Outside Entrance, Rear Entrance, Windows, Garage Access
Interior
Interior Features Breakfast Area, Chair Railings, Combination Dining/Living, Dining Area, Kitchen - Eat-In, Kitchen - Table Space, Pantry, Primary Bath(s), Recessed Lighting, Soaking Tub, Carpet, Stall Shower, Tub Shower, Walk-in Closet(s), Wood Floors
Hot Water Natural Gas
Heating Central, Zoned
Cooling Central A/C
Flooring Hardwood, Carpet, Ceramic Tile
Fireplaces Number 1
Fireplaces Type Brick, Screen, Gas/Propane
Equipment Cooktop, Dishwasher, Disposal, Dryer, Icemaker, Oven - Double, Oven - Wall, Refrigerator, Washer, Water Heater
Fireplace Y
Appliance Cooktop, Dishwasher, Disposal, Dryer, Icemaker, Oven - Double, Oven - Wall, Refrigerator, Washer, Water Heater
Heat Source Natural Gas
Laundry Basement
Exterior
Exterior Feature Deck(s)
Parking Features Garage - Front Entry, Basement Garage, Garage Door Opener, Inside Access
Garage Spaces 4.0
Water Access N
Roof Type Shingle
Accessibility None
Porch Deck(s)
Attached Garage 2
Total Parking Spaces 4
Garage Y
Building
Story 4
Foundation Slab
Sewer Public Sewer
Water Public
Architectural Style Traditional
Level or Stories 4
Additional Building Above Grade, Below Grade
New Construction N
Schools
Elementary Schools Bethedsa
Middle Schools Westland
High Schools Bethesda-Chevy Chase
School District Montgomery County Public Schools
Others
HOA Fee Include Snow Removal,Common Area Maintenance,Lawn Maintenance
Senior Community No
Tax ID 160703223355
Ownership Fee Simple
SqFt Source Assessor
Special Listing Condition Standard
Read Less
Want to know what your home might be worth? Contact us for a FREE valuation!

Our team is ready to help you sell your home for the highest possible price ASAP

Bought with Hanna G Wang • Prostage Realty, LLC

GET MORE INFORMATION





