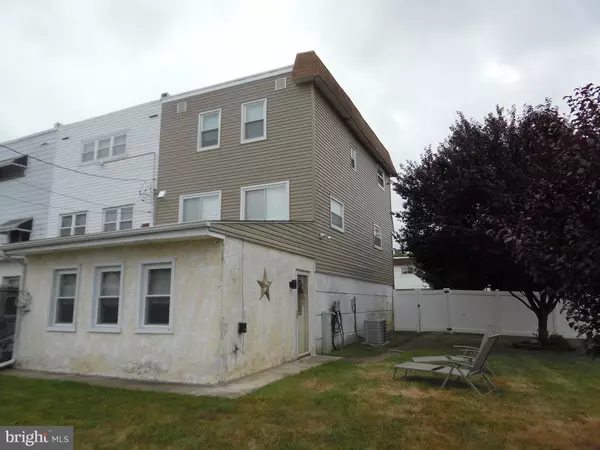$339,000
$339,900
0.3%For more information regarding the value of a property, please contact us for a free consultation.
12243 RAMBLER RD Philadelphia, PA 19154
3 Beds
2 Baths
1,332 SqFt
Key Details
Sold Price $339,000
Property Type Townhouse
Sub Type End of Row/Townhouse
Listing Status Sold
Purchase Type For Sale
Square Footage 1,332 sqft
Price per Sqft $254
Subdivision Parkwood
MLS Listing ID PAPH2144888
Sold Date 10/05/22
Style Straight Thru
Bedrooms 3
Full Baths 1
Half Baths 1
HOA Y/N N
Abv Grd Liv Area 1,332
Originating Board BRIGHT
Year Built 1972
Annual Tax Amount $2,512
Tax Year 2022
Lot Size 2,340 Sqft
Acres 0.05
Lot Dimensions 18.00 x 130.00
Property Description
WOW! GORGEOUS newly renovated end-unit Townhome with custom features you find in new construction. The main walkway greets you with a stone front retaining wall, with built in garden bed and automatic path lighting.
Enter a light filled foyer with a marble floor which leads to the lower-level playroom and family room addition with vaulted ceiling. This level also boasts a remodeled powder room, spacious laundry area with slate floor, and house entry to the built-in garage with electric opener. The first-floor impresses with Hickory Pergo floors, crown molding and LED recessed lighting on dimmers. The 2022 Remodeled eat-in kitchen has an abundance of cabinets, worry-free Corian counters, stainless steel appliances, exterior vented fan hood, more recessed lights, and a luxury vinyl plank floor. New oak risers and stair treads lead to the second level and are highlighted with a contemporary, open iron banister. This level has three (3) bedrooms with double door closets and ceiling fans, along with a remodeled hall bath, with a one-piece top flush toilet, marble vanity and custom shower surround.
Other updates include: 2022 new shingle roof on the rear addition & new 100-amp electrical box; 2018 new hall bath & Hickory floors on main level; 2017 new main rubber roof & skylight; 2016 new vinyl siding & c/a unit; along with a large, fenced-in side yard with privacy fencing and concrete patio.
Bring your highest and best offer and claim this home as your new residence!
Location
State PA
County Philadelphia
Area 19154 (19154)
Zoning RSA4
Direction Southwest
Rooms
Basement Fully Finished, Walkout Level, Rear Entrance
Interior
Interior Features Ceiling Fan(s), Combination Dining/Living, Crown Moldings, Kitchen - Eat-In, Kitchen - Gourmet, Recessed Lighting, Tub Shower, Window Treatments
Hot Water Natural Gas
Heating Forced Air
Cooling Central A/C
Flooring Hardwood, Laminate Plank, Luxury Vinyl Plank, Marble, Partially Carpeted, Slate, Ceramic Tile, Engineered Wood
Equipment Built-In Microwave, Dishwasher, Disposal, Energy Efficient Appliances, ENERGY STAR Refrigerator, ENERGY STAR Dishwasher, Oven - Self Cleaning, Oven/Range - Gas, Range Hood, Stainless Steel Appliances
Window Features Bay/Bow,Double Hung,Energy Efficient
Appliance Built-In Microwave, Dishwasher, Disposal, Energy Efficient Appliances, ENERGY STAR Refrigerator, ENERGY STAR Dishwasher, Oven - Self Cleaning, Oven/Range - Gas, Range Hood, Stainless Steel Appliances
Heat Source Natural Gas
Laundry Basement
Exterior
Parking Features Basement Garage, Garage Door Opener, Inside Access
Garage Spaces 2.0
Fence Fully, Privacy, Vinyl
Utilities Available Electric Available, Natural Gas Available, Above Ground
Water Access N
Roof Type Rubber,Shingle
Accessibility 2+ Access Exits, >84\" Garage Door
Attached Garage 1
Total Parking Spaces 2
Garage Y
Building
Lot Description Corner, Front Yard, Level, Rear Yard, SideYard(s), Landscaping
Story 2
Foundation Concrete Perimeter
Sewer Public Sewer
Water Public
Architectural Style Straight Thru
Level or Stories 2
Additional Building Above Grade, Below Grade
Structure Type Dry Wall,Vaulted Ceilings
New Construction N
Schools
Elementary Schools Stephen Decatur School
Middle Schools Labrum Gen Harry
High Schools Abraham Lincoln
School District The School District Of Philadelphia
Others
Senior Community No
Tax ID 663215800
Ownership Fee Simple
SqFt Source Assessor
Acceptable Financing Cash, Conventional
Listing Terms Cash, Conventional
Financing Cash,Conventional
Special Listing Condition Standard
Read Less
Want to know what your home might be worth? Contact us for a FREE valuation!

Our team is ready to help you sell your home for the highest possible price ASAP

Bought with Margarita Shevchuk • Weichert Realtors

GET MORE INFORMATION





