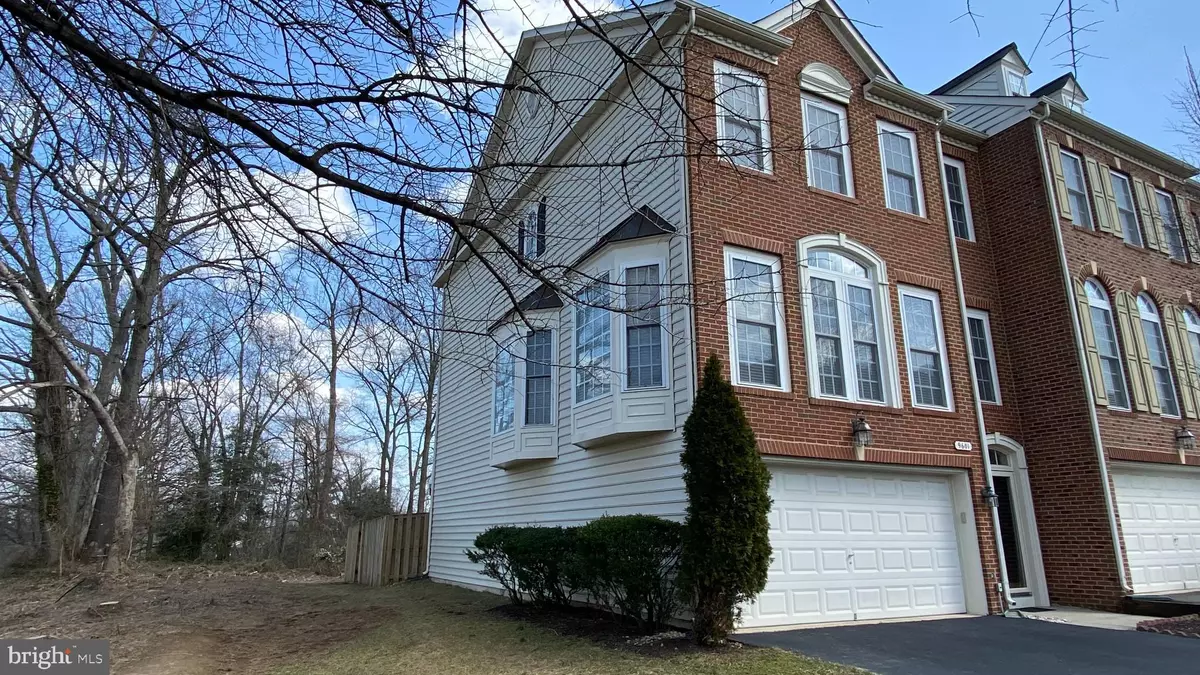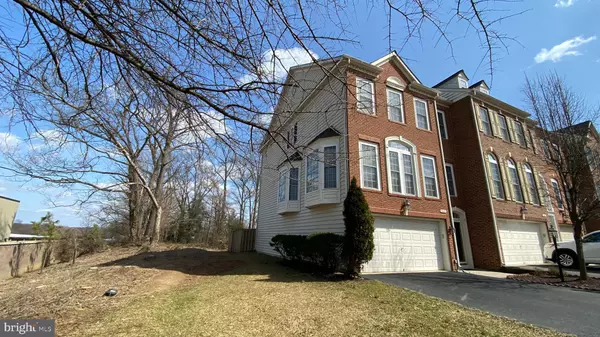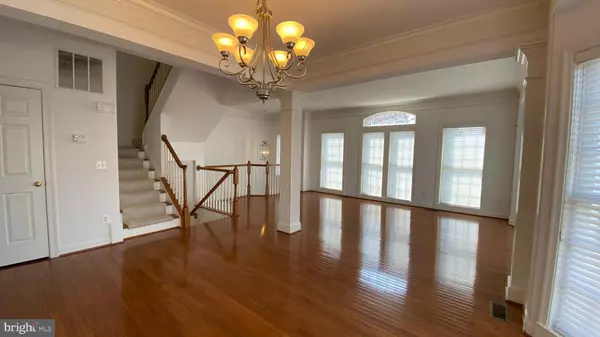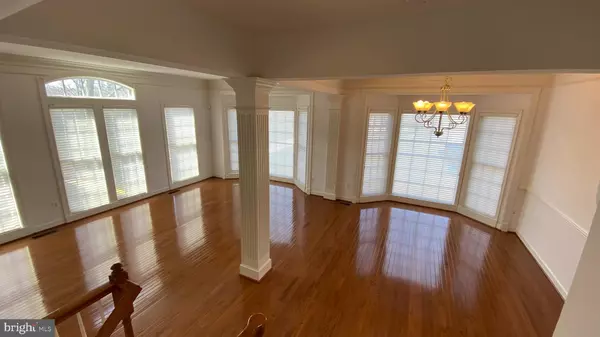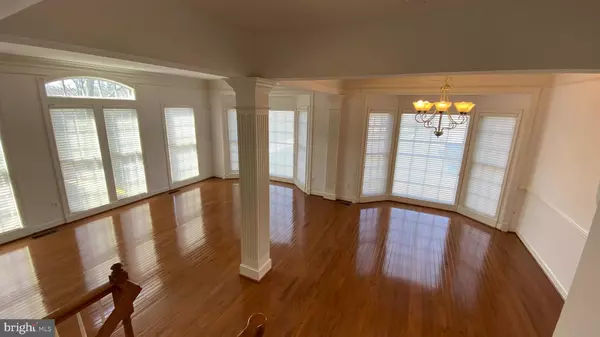$595,000
$585,000
1.7%For more information regarding the value of a property, please contact us for a free consultation.
9601 THOMAS BAXTER PL Lorton, VA 22079
3 Beds
4 Baths
2,036 SqFt
Key Details
Sold Price $595,000
Property Type Townhouse
Sub Type End of Row/Townhouse
Listing Status Sold
Purchase Type For Sale
Square Footage 2,036 sqft
Price per Sqft $292
Subdivision Lorton Station South
MLS Listing ID VAFX1182348
Sold Date 04/09/21
Style Colonial
Bedrooms 3
Full Baths 2
Half Baths 2
HOA Fees $98/mo
HOA Y/N Y
Abv Grd Liv Area 2,036
Originating Board BRIGHT
Year Built 2005
Annual Tax Amount $5,889
Tax Year 2021
Lot Size 2,295 Sqft
Acres 0.05
Property Description
This is total privacy in a townhome. 3 level well maintained End unit on a cul-de-sac location. This has the most square footage in the neighborhood so you can imagine more spaces in all the rooms throughout the house. The lower level is accessible from the garage and could be your own private space with your own fireplace and half bath. Dual stairs connecting from the garage to the front door foyer. The main level features an open floor plan and huge gourmet type kitchen, custom made cabinets; few years of stainless steel appliances; a separate Dining Room, and with spacious breakfast room as well that can be converted to office space; playroom, or however you want it next to the family room!! You have so much space to enjoy. Huge composite deck accessible from the kitchen; for the breathtaking view not overlooking the neighbors :):) Gleaming hardwood floor on the main level, Berber carpet runner in all wood stairways and upper level. New carpet installed in the primary bedroom; fresh paint throughout, walk-in closets. There's a lot more!! Stone and fenced backyard. Newer Furnace/HVAC unit. You will be surrounded by all amenities that you can think of as shopping centers are very close by. Easy access to I95 and other major highways!! This is something worth waiting for!! The deadline for submission of all offers Monday March 8th at 5pm.
Location
State VA
County Fairfax
Zoning 308
Rooms
Other Rooms Living Room, Dining Room, Primary Bedroom, Bedroom 2, Kitchen, Family Room, Breakfast Room, Bedroom 1, Bathroom 1, Primary Bathroom
Interior
Hot Water Natural Gas
Heating Forced Air
Cooling Central A/C
Flooring Hardwood, Carpet
Fireplaces Number 1
Equipment Built-In Microwave, Cooktop, Dishwasher, Disposal, Dryer - Front Loading, Washer - Front Loading, Refrigerator, Stainless Steel Appliances
Window Features ENERGY STAR Qualified,Double Pane
Appliance Built-In Microwave, Cooktop, Dishwasher, Disposal, Dryer - Front Loading, Washer - Front Loading, Refrigerator, Stainless Steel Appliances
Heat Source Natural Gas
Exterior
Parking Features Garage - Front Entry
Garage Spaces 4.0
Amenities Available Pool - Outdoor, Tot Lots/Playground, Tennis Courts, Club House, Party Room
Water Access N
Roof Type Composite
Accessibility None
Attached Garage 2
Total Parking Spaces 4
Garage Y
Building
Story 3
Sewer Public Sewer
Water Public
Architectural Style Colonial
Level or Stories 3
Additional Building Above Grade, Below Grade
New Construction N
Schools
School District Fairfax County Public Schools
Others
HOA Fee Include Common Area Maintenance,Pool(s),Snow Removal,Trash
Senior Community No
Tax ID 1074 22 0015
Ownership Fee Simple
SqFt Source Assessor
Horse Property N
Special Listing Condition Standard
Read Less
Want to know what your home might be worth? Contact us for a FREE valuation!

Our team is ready to help you sell your home for the highest possible price ASAP

Bought with Geeyun Kang • NewStar 1st Realty, LLC
GET MORE INFORMATION

