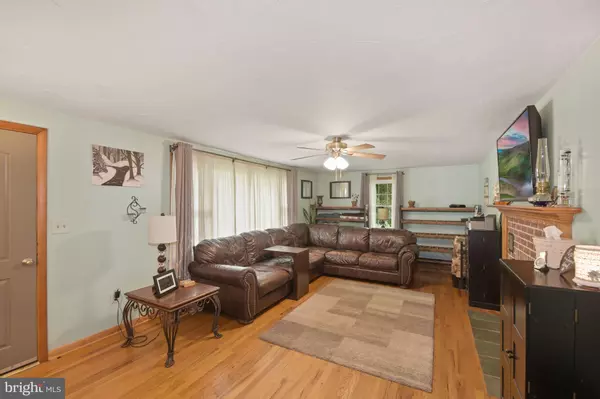$340,000
$325,000
4.6%For more information regarding the value of a property, please contact us for a free consultation.
6424 OLD HANOVER RD Hanover, PA 17331
3 Beds
2 Baths
3,192 SqFt
Key Details
Sold Price $340,000
Property Type Single Family Home
Sub Type Detached
Listing Status Sold
Purchase Type For Sale
Square Footage 3,192 sqft
Price per Sqft $106
Subdivision Heidelberg
MLS Listing ID PAYK2026998
Sold Date 09/06/22
Style Ranch/Rambler
Bedrooms 3
Full Baths 2
HOA Y/N N
Abv Grd Liv Area 1,536
Originating Board BRIGHT
Year Built 1966
Annual Tax Amount $5,459
Tax Year 2021
Lot Size 1.300 Acres
Acres 1.3
Property Description
Beautiful rancher on over an acre of pristine landscaping and an abundance of opportunities to entertain family and friends on the spacious covered patio with ceiling fans for a truly tranquil atmopshere, fenced yard with a chicken coop, shed, and vegetable garden. Arrive into the main level by way of the front door or through the mudroom from the two-car garage and experience a light-filled interior highlighted by a picture window, a brick surround wood-burning fireplace, and gorgeous hardwood floors. Let the kitchen and dining room combination inspire gourmet meals boasting ample storage, stainless steel appliances, a decorative backsplash, butcher block counters, and luxury modern flooring. Relax and unwind in the primary bedroom suite featuring double closets, an updated vanity, and a walk-in shower. Two additional bedrooms and a hall bath conclude the sleeping quarters. The lower level provides a plethora of possibilities with a family room, possible bedroom, workshop, storage, and laundry room with access to the landscaped grounds. Major commuter routes include US-30, PA-116, and I-83. Updates: Roof, Water Heater, Kitchen, Propane Lines, Flooring, Sump Pump, Garage Doors, Front Walkway, Fence, Driveway.
Location
State PA
County York
Area Heidelberg Twp (15230)
Zoning R
Direction North
Rooms
Other Rooms Living Room, Dining Room, Primary Bedroom, Bedroom 2, Bedroom 3, Kitchen, Family Room, Laundry, Mud Room, Office, Storage Room, Utility Room, Workshop
Basement Connecting Stairway, Heated, Interior Access, Outside Entrance, Rear Entrance, Space For Rooms, Sump Pump, Walkout Level, Windows, Workshop, Fully Finished, Improved
Main Level Bedrooms 3
Interior
Interior Features Ceiling Fan(s), Combination Kitchen/Dining, Entry Level Bedroom, Floor Plan - Open, Kitchen - Eat-In, Kitchen - Table Space, Primary Bath(s), Stall Shower, Tub Shower, Wood Floors
Hot Water Other
Heating Central, Forced Air
Cooling Central A/C, Geothermal
Flooring Hardwood, Laminated
Fireplaces Number 2
Fireplaces Type Mantel(s), Fireplace - Glass Doors, Wood
Equipment Built-In Microwave, Dishwasher, Dryer, Exhaust Fan, Freezer, Icemaker, Oven - Single, Oven/Range - Gas, Refrigerator, Stainless Steel Appliances, Washer, Water Dispenser, Water Heater
Fireplace Y
Window Features Casement,Double Hung,Double Pane,Screens,Vinyl Clad
Appliance Built-In Microwave, Dishwasher, Dryer, Exhaust Fan, Freezer, Icemaker, Oven - Single, Oven/Range - Gas, Refrigerator, Stainless Steel Appliances, Washer, Water Dispenser, Water Heater
Heat Source Electric, Geo-thermal
Laundry Lower Floor, Has Laundry, Washer In Unit, Dryer In Unit
Exterior
Exterior Feature Patio(s)
Parking Features Additional Storage Area, Garage - Front Entry, Inside Access, Garage Door Opener, Oversized
Garage Spaces 2.0
Fence Rear
Water Access N
View Garden/Lawn, Trees/Woods
Roof Type Shingle,Asphalt
Accessibility Other
Porch Patio(s)
Attached Garage 2
Total Parking Spaces 2
Garage Y
Building
Lot Description Backs to Trees, Landscaping, SideYard(s)
Story 2
Foundation Other
Sewer Septic Pump
Water Well
Architectural Style Ranch/Rambler
Level or Stories 2
Additional Building Above Grade, Below Grade
Structure Type Dry Wall
New Construction N
Schools
Elementary Schools Spring Grove Area Intrmd
Middle Schools Spring Grove Area
High Schools Spring Grove Area
School District Spring Grove Area
Others
Senior Community No
Tax ID 30-000-EE-0080-A0-00000
Ownership Fee Simple
SqFt Source Estimated
Security Features Smoke Detector,Main Entrance Lock
Special Listing Condition Standard
Read Less
Want to know what your home might be worth? Contact us for a FREE valuation!

Our team is ready to help you sell your home for the highest possible price ASAP

Bought with Non Member • Non Subscribing Office
GET MORE INFORMATION





