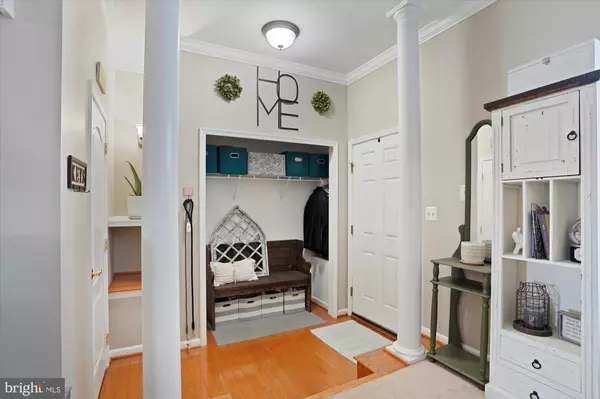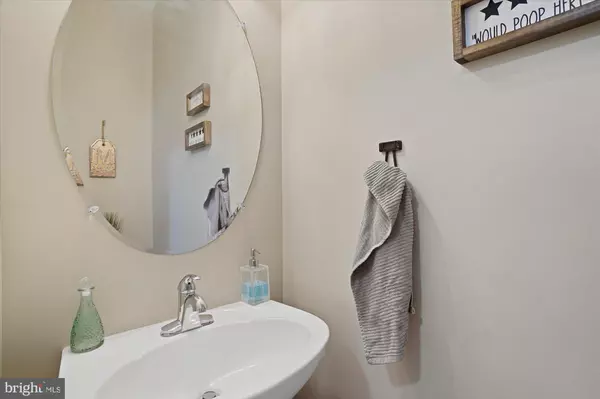$339,999
$339,999
For more information regarding the value of a property, please contact us for a free consultation.
1916 GLENROTHS DR Abingdon, MD 21009
3 Beds
4 Baths
2,220 SqFt
Key Details
Sold Price $339,999
Property Type Townhouse
Sub Type Interior Row/Townhouse
Listing Status Sold
Purchase Type For Sale
Square Footage 2,220 sqft
Price per Sqft $153
Subdivision Monmouth Meadows
MLS Listing ID MDHR2012850
Sold Date 07/08/22
Style Colonial
Bedrooms 3
Full Baths 3
Half Baths 1
HOA Fees $50/mo
HOA Y/N Y
Abv Grd Liv Area 1,520
Originating Board BRIGHT
Year Built 2002
Annual Tax Amount $2,885
Tax Year 2021
Lot Size 2,000 Sqft
Acres 0.05
Property Description
GORGEOUS 3 Bedroom, 3.5 Bath Townhouse with a 3 -Story Bump Out, and Finished Basement with a Walkout in Monmouth Meadows! A Columned Foyer with Hardwood Floors Welcomes You and Your Guests! Enjoy Your Spacious Living Room with Crown Molding and Decorative Accent Wall! A Large Kitchen with Stainless Steel Appliances, Corian Counters, Pantry, Breakfast Bar, Designer Back-Splash, and Table Space is Perfect for Entertaining! A Large Sun Room/ Dining/ Sitting Area with a Slider leads You to Your Huge Deck, which Overlooks the Backyard with Its Beautiful Views! An Updated Powder Room with Hardwood Floors Completes the Main Level! The Owner's Suite is Huge and Has Vaulted Ceilings, a Walk-In Closet, a Double Vanity, a 2-Person Soaking Tub, and a Separate Shower! 2 Additional Spacious Bedrooms and a Hall Bath Complete the Upper Level! The Finished Basement Makes for the Perfect Recreation Room with all of the Open Space it Offers! It also includes a Full Bathroom with a Walk-In Shower, a Slider to the Patio and Backyard, a Laundry Room, Utility Room, and Bonus Storage Room! Plenty of Overflow Parking Right Next to the House! NEW Hot Water Heater Just Installed Earlier this Year. This is as Turn-Key as they Come!
Location
State MD
County Harford
Zoning R3COS
Rooms
Other Rooms Living Room, Dining Room, Primary Bedroom, Bedroom 2, Bedroom 3, Kitchen, Sun/Florida Room, Laundry, Recreation Room, Storage Room, Bathroom 2, Primary Bathroom, Full Bath, Half Bath
Basement Connecting Stairway, Daylight, Partial, Fully Finished, Outside Entrance, Walkout Level
Interior
Hot Water Natural Gas
Heating Forced Air
Cooling Central A/C, Ceiling Fan(s)
Flooring Carpet, Hardwood, Ceramic Tile
Equipment Built-In Microwave, Dishwasher, Exhaust Fan, Oven/Range - Electric, Refrigerator
Fireplace N
Appliance Built-In Microwave, Dishwasher, Exhaust Fan, Oven/Range - Electric, Refrigerator
Heat Source Natural Gas
Laundry Hookup, Basement
Exterior
Water Access N
Accessibility None
Garage N
Building
Story 3
Foundation Slab
Sewer Public Sewer
Water Public
Architectural Style Colonial
Level or Stories 3
Additional Building Above Grade, Below Grade
Structure Type Vaulted Ceilings
New Construction N
Schools
Elementary Schools Emmorton
Middle Schools Bel Air
High Schools Bel Air
School District Harford County Public Schools
Others
HOA Fee Include Snow Removal
Senior Community No
Tax ID 1301331825
Ownership Fee Simple
SqFt Source Assessor
Acceptable Financing Conventional, FHA, VA
Listing Terms Conventional, FHA, VA
Financing Conventional,FHA,VA
Special Listing Condition Standard
Read Less
Want to know what your home might be worth? Contact us for a FREE valuation!

Our team is ready to help you sell your home for the highest possible price ASAP

Bought with Denise M Diana • Weichert, Realtors - Diana Realty

GET MORE INFORMATION





