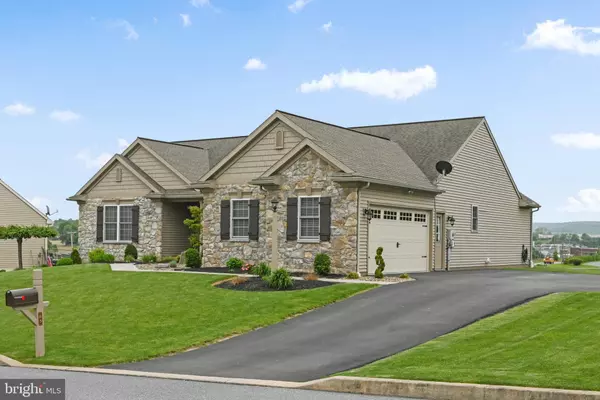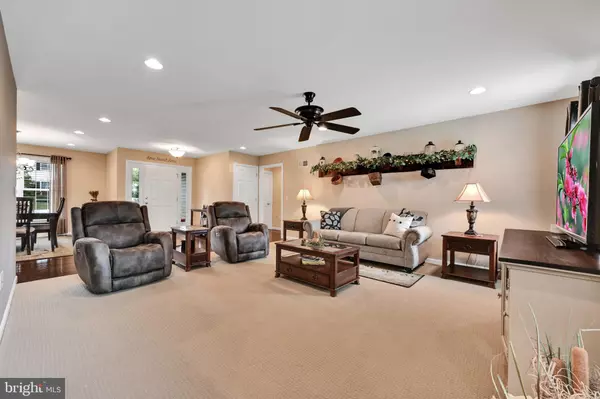$385,000
$399,900
3.7%For more information regarding the value of a property, please contact us for a free consultation.
83 FALCON CIR Lebanon, PA 17042
3 Beds
2 Baths
1,989 SqFt
Key Details
Sold Price $385,000
Property Type Single Family Home
Sub Type Detached
Listing Status Sold
Purchase Type For Sale
Square Footage 1,989 sqft
Price per Sqft $193
Subdivision Falcon Crest
MLS Listing ID PALN2005356
Sold Date 07/29/22
Style Ranch/Rambler
Bedrooms 3
Full Baths 2
HOA Y/N N
Abv Grd Liv Area 1,989
Originating Board BRIGHT
Year Built 2012
Annual Tax Amount $5,225
Tax Year 2022
Lot Size 0.300 Acres
Acres 0.3
Property Description
Welcome to this impeccably maintained 3 bed/2 bath home in Cornwall-Lebanon School District. Step right into a foyer that showcases beautiful hardwood floors, open to living and dining area. To the left you will find two hallway entered bedrooms with a full bathroom between that features tub/shower and linen closet. Kitchen is complete with white cabinetry, recessed lighting, upgraded countertops with breakfast bar, tiled backsplash and stainless-steel appliances. Step outside through the kitchen onto your private covered patio with shades. blinds, and a ceiling fan for comfortable relaxing morning coffee or entertaining guests. Teh spacious Master bedroom boasts plenty of space, master bathroom features double sinks, glass shower doors, linen closet and large walk-in closet.
This highly sought-after community of Falcon Crest is an easy commute to School, VA Hospital, Turnpike, Lancaster and Hershey area. Dont miss your opportunity to make this home yours! Showings will begin on June 3rd!
Location
State PA
County Lebanon
Area South Lebanon Twp (13230)
Zoning RESIDENTIAL
Rooms
Other Rooms Living Room, Dining Room, Bedroom 2, Bedroom 3, Kitchen, Basement, Foyer, Bedroom 1, Laundry, Bathroom 1, Bathroom 2
Basement Interior Access, Partial, Poured Concrete, Sump Pump, Heated
Main Level Bedrooms 3
Interior
Interior Features Floor Plan - Open, Upgraded Countertops
Hot Water Natural Gas
Heating Other
Cooling Central A/C
Flooring Hardwood, Partially Carpeted, Tile/Brick, Vinyl
Equipment Built-In Microwave, Disposal, Oven/Range - Electric, Refrigerator, Stainless Steel Appliances, Washer, Dryer
Appliance Built-In Microwave, Disposal, Oven/Range - Electric, Refrigerator, Stainless Steel Appliances, Washer, Dryer
Heat Source Natural Gas
Laundry Main Floor
Exterior
Parking Features Garage - Rear Entry, Garage Door Opener, Oversized
Garage Spaces 3.0
Water Access N
Roof Type Architectural Shingle
Accessibility None
Attached Garage 1
Total Parking Spaces 3
Garage Y
Building
Story 1
Foundation Active Radon Mitigation, Concrete Perimeter
Sewer Public Sewer
Water Public
Architectural Style Ranch/Rambler
Level or Stories 1
Additional Building Above Grade, Below Grade
Structure Type Dry Wall
New Construction N
Schools
School District Cornwall-Lebanon
Others
Senior Community No
Tax ID 30-2347864-358397-0000
Ownership Fee Simple
SqFt Source Assessor
Acceptable Financing Cash, Conventional, VA
Listing Terms Cash, Conventional, VA
Financing Cash,Conventional,VA
Special Listing Condition Standard
Read Less
Want to know what your home might be worth? Contact us for a FREE valuation!

Our team is ready to help you sell your home for the highest possible price ASAP

Bought with Kristan L Reed • Coldwell Banker Realty
GET MORE INFORMATION





